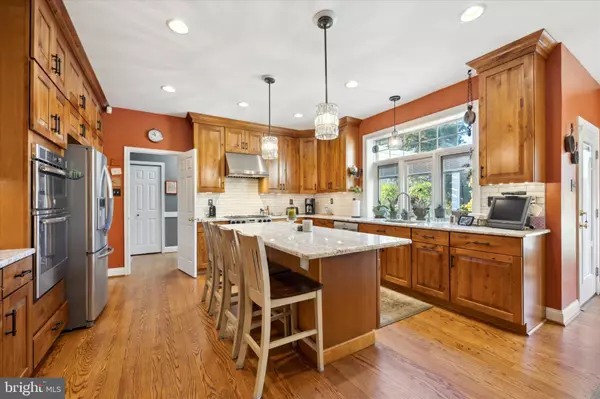$910,000
$949,900
4.2%For more information regarding the value of a property, please contact us for a free consultation.
966 ROCK CREEK RD West Chester, PA 19380
5 Beds
3 Baths
5,336 SqFt
Key Details
Sold Price $910,000
Property Type Single Family Home
Sub Type Detached
Listing Status Sold
Purchase Type For Sale
Square Footage 5,336 sqft
Price per Sqft $170
Subdivision Cheshire Knoll
MLS Listing ID PACT2055328
Sold Date 01/12/24
Style Traditional
Bedrooms 5
Full Baths 2
Half Baths 1
HOA Y/N N
Abv Grd Liv Area 3,776
Originating Board BRIGHT
Year Built 1989
Annual Tax Amount $10,771
Tax Year 2023
Lot Size 1.700 Acres
Acres 1.7
Lot Dimensions 0.00 x 0.00
Property Description
Welcome to 966 Rock Creek Rd, a stunning two-story traditional home located in the desirable Cheshire Knoll Community in award winning West Goshen Township and West Chester Area School District. This home is inviting and expansive with over 5000 interior sq. ft. including the finished basement with 5 bedrooms, 2 1/2 baths and it sits on a private 1.7 acre lot on a cul-de-sac. Walk up the brick paver walkway to the peaked front porch with a barrel ceiling. Once inside you will be greeted in the large, welcoming foyer with beautiful hardwood floors. There is a formal dining room with a gas corner fireplace. The kitchen is updated with KraftMade cabinets, granite counters, a 7' center island, tile backsplash, double sink, stainless steel appliances, recessed lights and casement windows with transom. The kitchen windows look out over the large rear deck and peaceful rear yard. There is also an attached breakfast room, step-down family room with brick fireplace, brick floor and wet bar, a private office, formal living room with built-ins, a step-down solarium/ sunroom and mudroom/laundry all on the main floor as well! The second floor features a large open landing, as well as a main bedroom with two walk-in closets, and attached full bath with soaking tub, stall shower, double sink vanity and water closet. There are also 4 other bedrooms on the second floor as well as a full hall bath with a double sink vanity. The basement is full and finished with a rear walk out to the back yard and also has a separate workshop and storage. Outside the property has many mature trees giving extra privacy, a large rear yard with greenhouse, a composite rear deck with pergola and a 3-car attached garage. This home has everything you have been wanting and is in a location that can not be beat! Don't miss your opportunity, schedule your tour TODAY!
Location
State PA
County Chester
Area West Goshen Twp (10352)
Zoning RES
Rooms
Basement Fully Finished, Rear Entrance, Walkout Level, Windows, Workshop
Interior
Interior Features Breakfast Area, Built-Ins, Carpet, Ceiling Fan(s), Chair Railings, Crown Moldings, Dining Area, Family Room Off Kitchen, Floor Plan - Traditional, Kitchen - Eat-In, Kitchen - Gourmet, Kitchen - Island, Primary Bath(s), Recessed Lighting, Skylight(s), Soaking Tub, Stall Shower, Tub Shower, Wainscotting, Walk-in Closet(s), Wet/Dry Bar, Wood Floors
Hot Water Natural Gas
Heating Forced Air
Cooling Central A/C
Flooring Hardwood, Carpet, Ceramic Tile
Fireplaces Number 2
Fireplaces Type Brick, Corner, Gas/Propane
Equipment Built-In Microwave, Cooktop, Dishwasher, Disposal, Dryer, Exhaust Fan, Oven - Wall, Oven/Range - Gas, Range Hood, Refrigerator, Stainless Steel Appliances, Washer, Water Heater
Fireplace Y
Window Features Casement,Double Hung,Screens,Skylights
Appliance Built-In Microwave, Cooktop, Dishwasher, Disposal, Dryer, Exhaust Fan, Oven - Wall, Oven/Range - Gas, Range Hood, Refrigerator, Stainless Steel Appliances, Washer, Water Heater
Heat Source Natural Gas
Laundry Main Floor
Exterior
Exterior Feature Deck(s)
Parking Features Garage - Side Entry, Inside Access, Garage Door Opener
Garage Spaces 8.0
Utilities Available Cable TV
Water Access N
Roof Type Pitched,Shingle
Accessibility None
Porch Deck(s)
Attached Garage 3
Total Parking Spaces 8
Garage Y
Building
Story 2
Foundation Concrete Perimeter
Sewer Public Sewer
Water Public
Architectural Style Traditional
Level or Stories 2
Additional Building Above Grade, Below Grade
Structure Type Dry Wall
New Construction N
Schools
School District West Chester Area
Others
Senior Community No
Tax ID 52-04 -0055
Ownership Fee Simple
SqFt Source Assessor
Special Listing Condition Standard
Read Less
Want to know what your home might be worth? Contact us for a FREE valuation!

Our team is ready to help you sell your home for the highest possible price ASAP

Bought with Jeffrey Stluka • Coldwell Banker Realty

GET MORE INFORMATION





