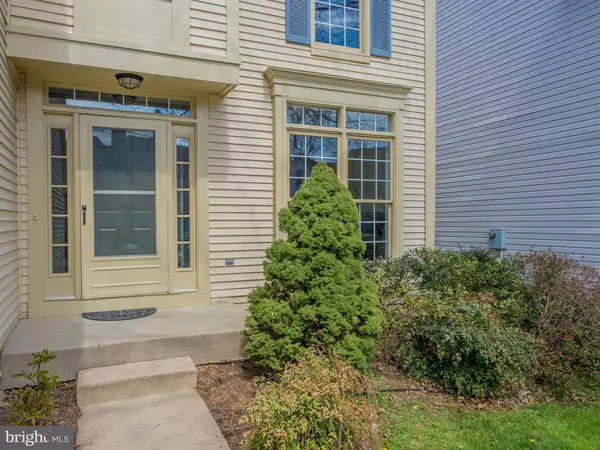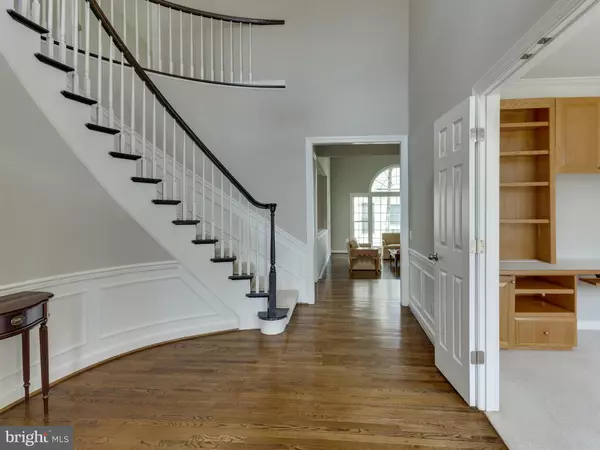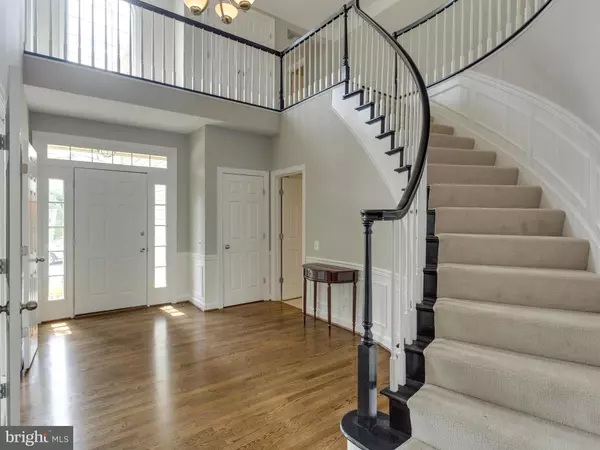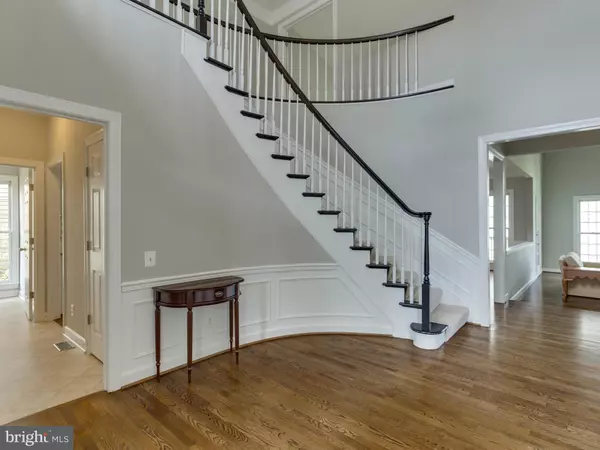$680,000
$699,000
2.7%For more information regarding the value of a property, please contact us for a free consultation.
3804 PARKLAND DR Fairfax, VA 22033
4 Beds
4 Baths
4,849 Sqft Lot
Key Details
Sold Price $680,000
Property Type Single Family Home
Sub Type Detached
Listing Status Sold
Purchase Type For Sale
Subdivision Penderbrook
MLS Listing ID 1001932741
Sold Date 05/26/16
Style Colonial
Bedrooms 4
Full Baths 3
Half Baths 1
HOA Fees $82/qua
HOA Y/N Y
Originating Board MRIS
Year Built 1992
Annual Tax Amount $7,329
Tax Year 2015
Lot Size 4,849 Sqft
Acres 0.11
Property Description
Welcome Home! Popular Large Williamson Model. 4 Bedrooms, 3.5 Bathrooms. 2 Car Garage, Gourmet Kitchen, Granite counter tops, SS appliances, Fresh Paint and Carpet. Hardwood floors. Fireplace and high celing in Family room. Double vanity in Masterbath with Large walk-in closet, Princess suite. Rear Deck, Study, Walk to Country Club.13 month Home warranty, Location Location Location
Location
State VA
County Fairfax
Zoning 308
Rooms
Basement Unfinished
Interior
Interior Features Breakfast Area, Dining Area, Kitchen - Gourmet, Primary Bath(s), Built-Ins, Upgraded Countertops, Wood Floors
Hot Water Natural Gas
Heating Forced Air
Cooling Central A/C
Fireplaces Number 1
Equipment Dishwasher, Dryer, Icemaker, Oven/Range - Gas, Refrigerator, Stove, Washer, Disposal, Microwave, Water Heater
Fireplace Y
Appliance Dishwasher, Dryer, Icemaker, Oven/Range - Gas, Refrigerator, Stove, Washer, Disposal, Microwave, Water Heater
Heat Source Natural Gas
Exterior
Parking Features Garage Door Opener
Amenities Available Basketball Courts, Exercise Room, Golf Club, Pool - Outdoor, Tennis Courts, Tot Lots/Playground
Water Access N
Roof Type Asphalt,Shingle
Accessibility None
Garage N
Private Pool N
Building
Story 3+
Sewer Public Sewer
Water Public
Architectural Style Colonial
Level or Stories 3+
New Construction N
Schools
Elementary Schools Waples Mill
Middle Schools Franklin
High Schools Oakton
School District Fairfax County Public Schools
Others
Senior Community No
Tax ID 46-3-13- -1052
Ownership Fee Simple
Special Listing Condition Standard
Read Less
Want to know what your home might be worth? Contact us for a FREE valuation!

Our team is ready to help you sell your home for the highest possible price ASAP

Bought with Stephen G Lefave • Samson Properties

GET MORE INFORMATION





