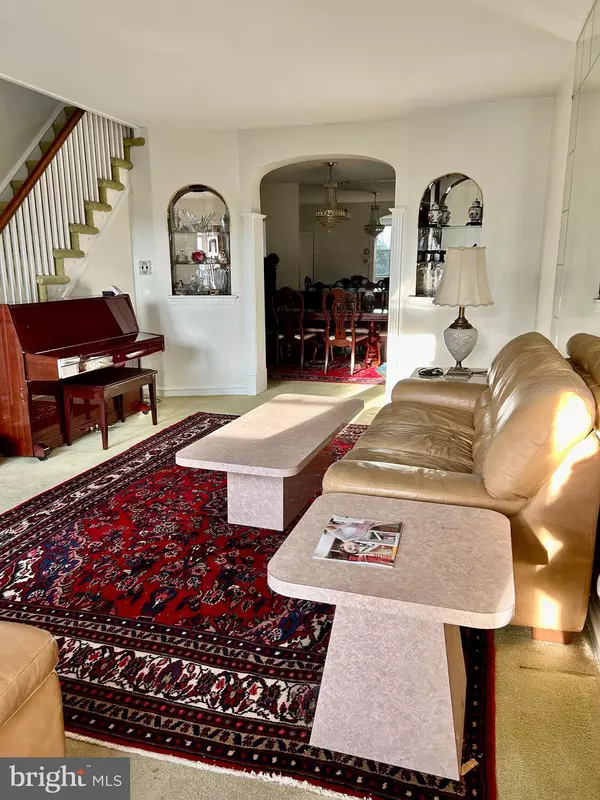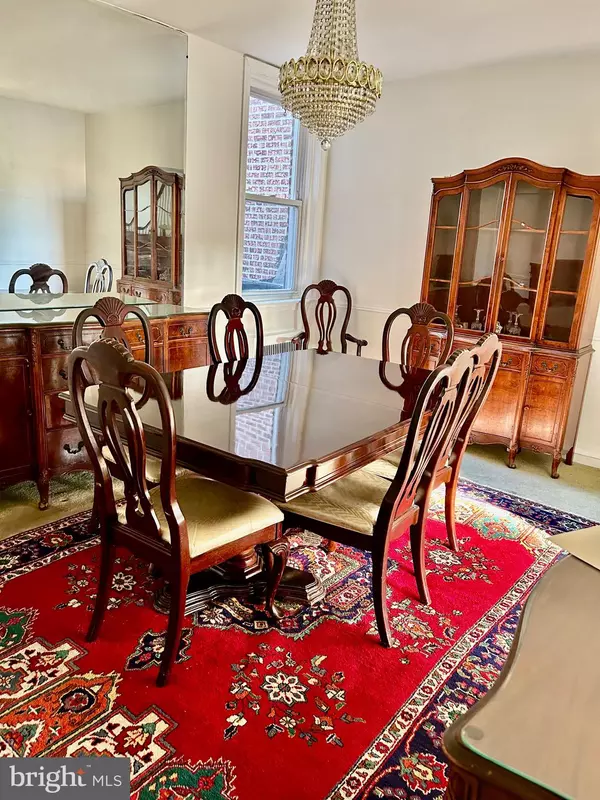$220,000
$225,000
2.2%For more information regarding the value of a property, please contact us for a free consultation.
1319 KERPER ST Philadelphia, PA 19111
3 Beds
2 Baths
1,472 SqFt
Key Details
Sold Price $220,000
Property Type Townhouse
Sub Type Interior Row/Townhouse
Listing Status Sold
Purchase Type For Sale
Square Footage 1,472 sqft
Price per Sqft $149
Subdivision None Available
MLS Listing ID PAPH2302290
Sold Date 01/05/24
Style Straight Thru
Bedrooms 3
Full Baths 1
Half Baths 1
HOA Y/N N
Abv Grd Liv Area 1,472
Originating Board BRIGHT
Year Built 1943
Annual Tax Amount $2,484
Tax Year 2022
Lot Size 1,789 Sqft
Acres 0.04
Lot Dimensions 16.00 x 111.00
Property Description
Welcome to 1319 Kerper St. This property has been well maintained by the same family for decades. As you step inside the vestibule, you are greeted by a large living room with tons of light, big windows, high ceilings and hardwood flooring under carpet, which is perfect for family gathering. Large dining room with coat closet big enough for family dinners. Spacious kitchen overlooking back. Two large bedrooms with hardwood flooring that have ample closets with additional built-ins, and large master bedroom has hardwood flooring and built in office for your convenience. Spacious full bath completes the second floor. The finished basement offers versatility, whether you need a home office, gym, or recreational space, complete with half bath. Separate laundry with ample space for additional storage. Outside spacious patio and fenced in front yard for extra privacy. Situated in a friendly neighborhood with easy access to schools, parks, shops, and dining options, this home promises a comfortable and stylish lifestyle in Northeast Philadelphia. Being sold as is
Location
State PA
County Philadelphia
Area 19111 (19111)
Zoning RSA5
Rooms
Basement Daylight, Full, Full, Outside Entrance, Fully Finished
Interior
Interior Features Bar, Carpet, Crown Moldings, Dining Area, Floor Plan - Traditional, Formal/Separate Dining Room, Kitchen - Eat-In, Tub Shower, Wood Floors
Hot Water Natural Gas
Heating Hot Water
Cooling Window Unit(s)
Flooring Ceramic Tile, Hardwood
Fireplace N
Heat Source Natural Gas
Exterior
Water Access N
Accessibility None
Garage N
Building
Story 2
Foundation Stone
Sewer Public Sewer
Water Public
Architectural Style Straight Thru
Level or Stories 2
Additional Building Above Grade, Below Grade
New Construction N
Schools
School District The School District Of Philadelphia
Others
Senior Community No
Tax ID 532108700
Ownership Fee Simple
SqFt Source Assessor
Acceptable Financing Cash, Conventional, FHA
Listing Terms Cash, Conventional, FHA
Financing Cash,Conventional,FHA
Special Listing Condition Standard
Read Less
Want to know what your home might be worth? Contact us for a FREE valuation!

Our team is ready to help you sell your home for the highest possible price ASAP

Bought with Muhammad L Rahman • Realty Mark Associates-CC

GET MORE INFORMATION





