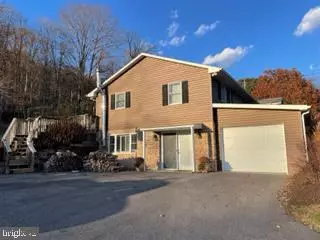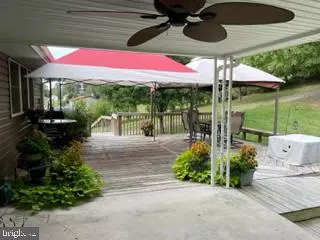$285,000
$269,900
5.6%For more information regarding the value of a property, please contact us for a free consultation.
13733 BEDFORD RD NE Cumberland, MD 21502
4 Beds
3 Baths
1,984 SqFt
Key Details
Sold Price $285,000
Property Type Single Family Home
Sub Type Detached
Listing Status Sold
Purchase Type For Sale
Square Footage 1,984 sqft
Price per Sqft $143
Subdivision North Cumberland
MLS Listing ID MDAL2007700
Sold Date 01/10/24
Style Raised Ranch/Rambler
Bedrooms 4
Full Baths 2
Half Baths 1
HOA Y/N N
Abv Grd Liv Area 1,508
Originating Board BRIGHT
Year Built 1962
Annual Tax Amount $1,866
Tax Year 2022
Lot Size 2.600 Acres
Acres 2.6
Property Description
This beautiful 4 bedroom, 2 and a half bath rancher with an attached 1 car garage is a must see! Just outside Cumberland city limits, it boasts 2.6 acres and a paved driveway. Inside, you will find a stunning kitchen with Corian countertops and ceramic tile flooring and matching appliances and a large breakfast bar. This all flows into the open dining room that has hardwood floors and leads out onto the spacious covered porch and open deck overlooking the backyard and wooded area. There will be lots of room to entertain or just spread out and enjoy the peaceful setting. The main floor has a master suite, with a full bathroom and walk-in closet. There are also two other bedrooms, all having hardwood floors along with the beautiful and relaxing living room. The basement will wow you with a family room and built in bar. There is even an area for an exercise or game room. The fourth bedroom is located in the basement and has access to a half bath, and laundry room. There was a new roof put on in 2018 and new AC unit in 2022. You will want to hurry to check this home out. There is also a large 24 x 24 detached workshop with electric and heat. This workshop even has an attic for extra storage. There is a separate garden shed for lawn mowers. This one will go quickly.
Location
State MD
County Allegany
Area Ne Allegany - Allegany County (Mdal10)
Zoning RESIDENTIAL
Rooms
Other Rooms Living Room, Dining Room, Bedroom 3, Bedroom 4, Kitchen, Family Room, Bedroom 1, Exercise Room, Laundry, Storage Room, Bathroom 1, Bathroom 2
Basement Connecting Stairway, Daylight, Partial, Fully Finished, Garage Access, Heated, Side Entrance, Walkout Level, Windows
Main Level Bedrooms 3
Interior
Hot Water Natural Gas
Heating Baseboard - Hot Water, Forced Air, Wood Burn Stove
Cooling Central A/C, Ceiling Fan(s)
Flooring Ceramic Tile, Hardwood
Fireplace N
Heat Source Natural Gas, Wood
Exterior
Parking Features Garage - Side Entry, Basement Garage, Inside Access, Garage Door Opener
Garage Spaces 1.0
Water Access N
Roof Type Asphalt,Shingle
Accessibility None
Attached Garage 1
Total Parking Spaces 1
Garage Y
Building
Story 2
Foundation Block
Sewer Public Sewer
Water Public
Architectural Style Raised Ranch/Rambler
Level or Stories 2
Additional Building Above Grade, Below Grade
Structure Type Dry Wall
New Construction N
Schools
School District Allegany County Public Schools
Others
Pets Allowed Y
Senior Community No
Tax ID 0134001847
Ownership Fee Simple
SqFt Source Assessor
Acceptable Financing Conventional, Cash, FHA, USDA, VA
Listing Terms Conventional, Cash, FHA, USDA, VA
Financing Conventional,Cash,FHA,USDA,VA
Special Listing Condition Standard
Pets Allowed No Pet Restrictions
Read Less
Want to know what your home might be worth? Contact us for a FREE valuation!

Our team is ready to help you sell your home for the highest possible price ASAP

Bought with Jeremy Rice • Carter & Roque Real Estate
GET MORE INFORMATION





