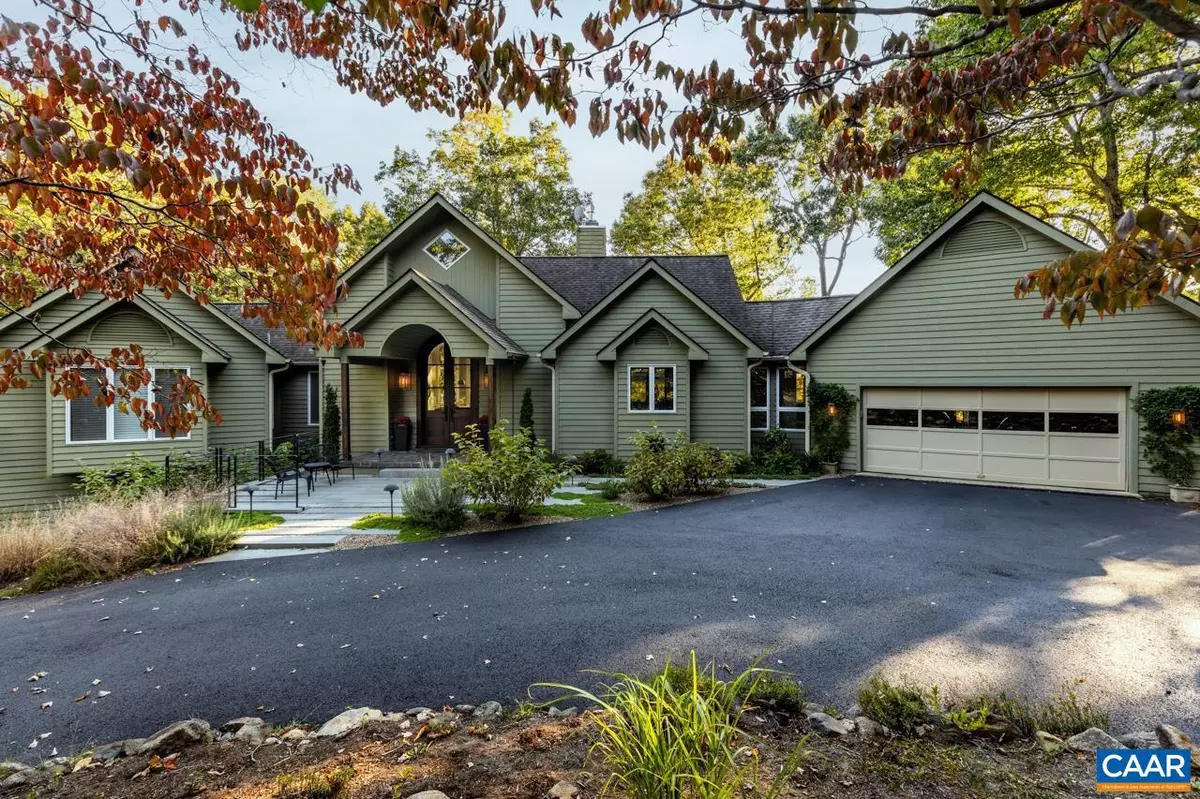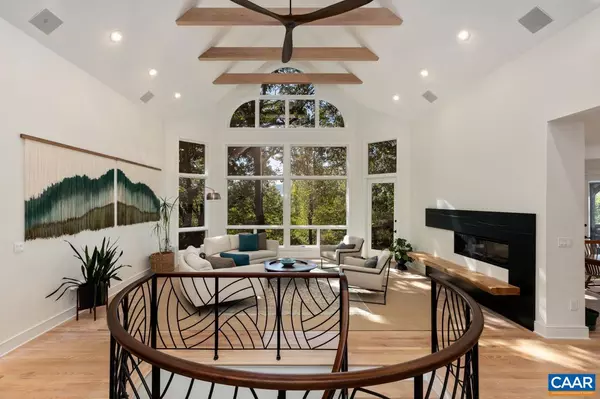$915,000
$915,000
For more information regarding the value of a property, please contact us for a free consultation.
220 SADDLEBACK KNL Nellysford, VA 22958
3 Beds
4 Baths
4,155 SqFt
Key Details
Sold Price $915,000
Property Type Single Family Home
Sub Type Detached
Listing Status Sold
Purchase Type For Sale
Square Footage 4,155 sqft
Price per Sqft $220
Subdivision Unknown
MLS Listing ID 646650
Sold Date 01/10/24
Style Contemporary
Bedrooms 3
Full Baths 3
Half Baths 1
HOA Fees $172/ann
HOA Y/N Y
Abv Grd Liv Area 2,153
Originating Board CAAR
Year Built 1992
Annual Tax Amount $3,937
Tax Year 2023
Lot Size 1.400 Acres
Acres 1.4
Property Description
Situated on a small rise along one of the prettiest streets in Stoney Creek, the exterior of the home captures the natural appeat of the area while its interior reflects a more contemporary feel after an extensive renovation. Crossing the custom designed bluestone from patio to enter the house, you are met with the double height mahogany and glass doors that allow a view through the living room to the floor to ceiling wall of windows, and depending on the season, to a clear view of either the lush foliage of mature trees or the surrounding mountains,. On one side of the house is an expansive primary bedroom suite, with spacious walk-in closets, along with an en suite bath featuring a double sinks, tile/glass shower, soaking tub, and separate water closet. The office is equipped with built-in shelves, cabinets, file cabinets, work space and computer desk. The living room is deep and wide offering expansive entertaining space, or intimate gatherings warmed by the gas fireplace. One wall is made up of floor to ceiling windows offering an unmatched view of the mountains and surroundings that make Stoney Creek so special. (Continued in Agent Notes),Marble Counter,Painted Cabinets,Soapstone Counter,Fireplace in Dining Room,Fireplace in Living Room
Location
State VA
County Nelson
Zoning R-1
Rooms
Other Rooms Living Room, Dining Room, Kitchen, Family Room, Foyer, Study, Exercise Room, Laundry, Full Bath, Half Bath, Additional Bedroom
Basement Fully Finished, Full, Heated, Interior Access, Outside Entrance, Walkout Level, Windows
Main Level Bedrooms 1
Interior
Interior Features Walk-in Closet(s), Attic, Wet/Dry Bar, WhirlPool/HotTub, Breakfast Area, Kitchen - Eat-In, Kitchen - Island, Pantry, Recessed Lighting, Entry Level Bedroom
Heating Central, Forced Air, Heat Pump(s), Humidifier
Cooling Central A/C, Heat Pump(s)
Flooring Carpet, Ceramic Tile, Hardwood
Fireplaces Number 1
Fireplaces Type Gas/Propane, Fireplace - Glass Doors, Other
Equipment Dryer, Washer/Dryer Hookups Only, Washer, Commercial Range, Dishwasher, Disposal, Microwave, Refrigerator, Energy Efficient Appliances
Fireplace Y
Window Features Casement,Insulated,Screens
Appliance Dryer, Washer/Dryer Hookups Only, Washer, Commercial Range, Dishwasher, Disposal, Microwave, Refrigerator, Energy Efficient Appliances
Heat Source Propane - Owned
Exterior
Parking Features Garage - Front Entry
Amenities Available Tot Lots/Playground, Security, Bar/Lounge, Basketball Courts, Beach, Club House, Dining Rooms, Exercise Room, Golf Club, Guest Suites, Lake, Meeting Room, Picnic Area, Swimming Pool, Sauna, Tennis Courts, Transportation Service, Volleyball Courts, Jog/Walk Path
View Mountain, Other, Trees/Woods
Roof Type Architectural Shingle
Accessibility None
Road Frontage Private
Garage Y
Building
Lot Description Landscaping, Sloping, Partly Wooded, Private, Trees/Wooded, Cul-de-sac
Story 2
Foundation Block, Crawl Space, Slab
Sewer Septic Exists
Water Community
Architectural Style Contemporary
Level or Stories 2
Additional Building Above Grade, Below Grade
Structure Type 9'+ Ceilings,Vaulted Ceilings,Cathedral Ceilings
New Construction N
Schools
Elementary Schools Rockfish
Middle Schools Nelson
High Schools Nelson
School District Nelson County Public Schools
Others
HOA Fee Include Insurance,Pool(s),Road Maintenance,Snow Removal
Senior Community No
Ownership Other
Security Features Security System,Carbon Monoxide Detector(s),Smoke Detector
Special Listing Condition Standard
Read Less
Want to know what your home might be worth? Contact us for a FREE valuation!

Our team is ready to help you sell your home for the highest possible price ASAP

Bought with Unrepresented Buyer • UnrepresentedBuyer
GET MORE INFORMATION





