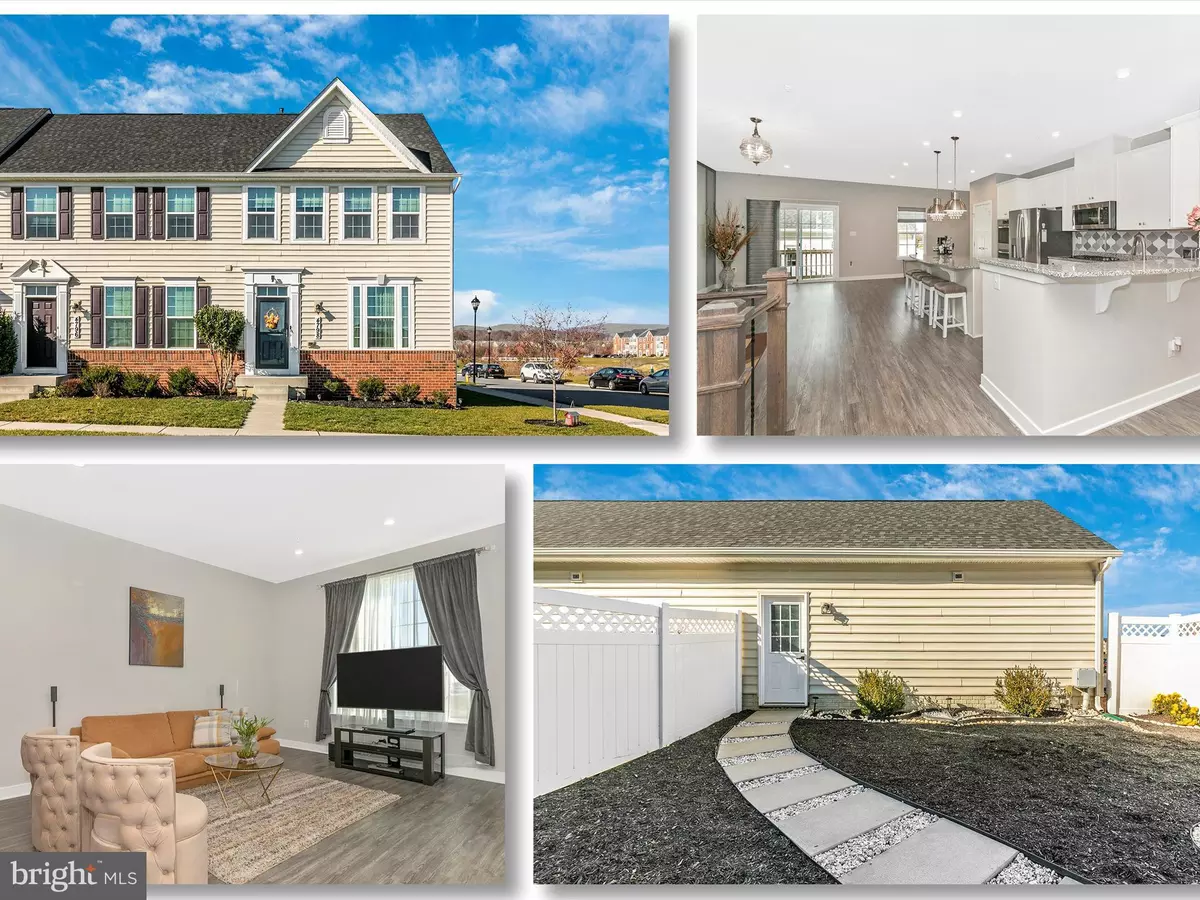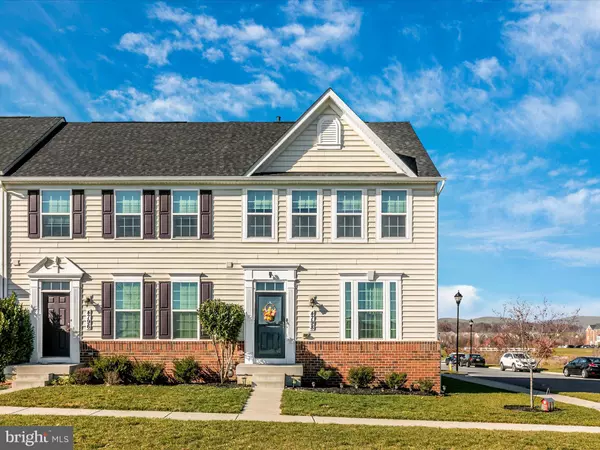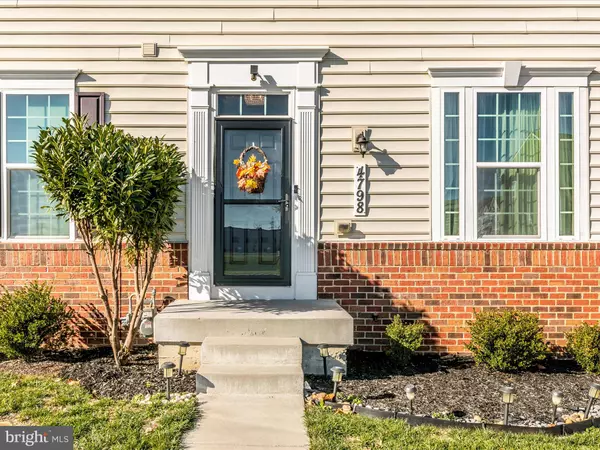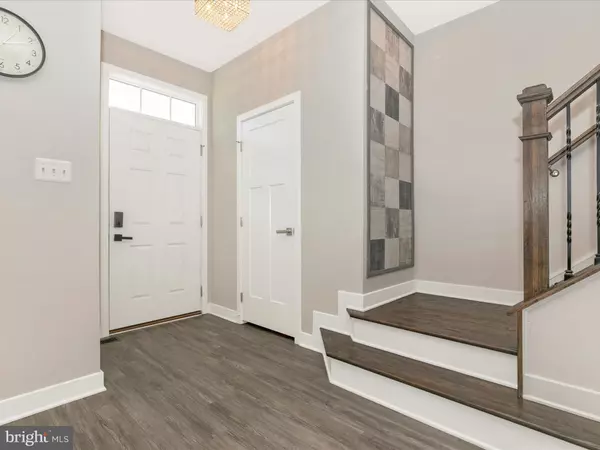$510,000
$505,000
1.0%For more information regarding the value of a property, please contact us for a free consultation.
4798 HITESHOW DR Frederick, MD 21703
3 Beds
3 Baths
2,348 SqFt
Key Details
Sold Price $510,000
Property Type Townhouse
Sub Type End of Row/Townhouse
Listing Status Sold
Purchase Type For Sale
Square Footage 2,348 sqft
Price per Sqft $217
Subdivision Linton At Ballenger
MLS Listing ID MDFR2042320
Sold Date 01/05/24
Style Colonial
Bedrooms 3
Full Baths 2
Half Baths 1
HOA Fees $103/qua
HOA Y/N Y
Abv Grd Liv Area 1,848
Originating Board BRIGHT
Year Built 2019
Annual Tax Amount $4,224
Tax Year 2022
Lot Size 3,255 Sqft
Acres 0.07
Property Description
This end unit townhome in the sought-after Linton at Ballenger subdivision offers a blend of modern luxury and community convenience. As you step into the house, you are greeted by a stylish interior featuring luxury vinyl plank flooring on two floors, creating a sleek and contemporary feel. The open floor plan enhances the sense of space and connectivity throughout the main living areas. The kitchen is a highlight of the home, boasting a huge island that serves as a focal point for both cooking and casual dining. Equipped with double ovens and stainless-steel appliances, the kitchen is a chef's dream, offering both functionality and a touch of elegance. The owners' suite is a standout, offering walk-in closets with an attached luxury bath. The remaining bedrooms are versatile and can be tailored to fit various needs, such as guest rooms or home offices. Convenience is taken a step further with the inclusion of an upstairs laundry room, making chores more accessible and efficient. The lower level houses a huge recreation room and a storage room that could be made into a bathroom. You'll love the white vinyl fenced-in back yard leading to the two-car garage with finished walls and floor! Nestled in a vibrant community, residents have access to a health club, community center, dog park, fitness center, recreation center, swimming pool, and tot lots. This home is conveniently located near commuter routes with quick and easy access to restaurants, gas stations, movie theatres, urgent care, shopping and more! Better see this one soon! Down Payment Assistance and closing cost help available through Bank Of America. Call for details.
Location
State MD
County Frederick
Zoning RESIDENTIAL
Rooms
Other Rooms Living Room, Primary Bedroom, Bedroom 2, Bedroom 3, Kitchen, Laundry, Recreation Room, Workshop, Bathroom 2, Primary Bathroom, Half Bath
Basement Other, Connecting Stairway, Rear Entrance, Poured Concrete, Interior Access, Heated, Improved, Windows
Interior
Interior Features Carpet, Combination Kitchen/Dining, Dining Area, Floor Plan - Open, Kitchen - Gourmet, Kitchen - Island, Primary Bath(s), Recessed Lighting, Sprinkler System, Stall Shower, Tub Shower, Upgraded Countertops, Walk-in Closet(s)
Hot Water Tankless
Heating Forced Air
Cooling Central A/C
Flooring Laminated, Ceramic Tile, Carpet
Equipment Built-In Microwave, Cooktop, Dishwasher, Disposal, Dryer - Front Loading, Exhaust Fan, Oven - Double, Refrigerator, Stainless Steel Appliances, Washer - Front Loading, Water Heater - Tankless
Fireplace N
Window Features Screens,Sliding
Appliance Built-In Microwave, Cooktop, Dishwasher, Disposal, Dryer - Front Loading, Exhaust Fan, Oven - Double, Refrigerator, Stainless Steel Appliances, Washer - Front Loading, Water Heater - Tankless
Heat Source Natural Gas
Laundry Upper Floor
Exterior
Parking Features Garage - Front Entry, Oversized
Garage Spaces 2.0
Fence Vinyl
Utilities Available Electric Available, Natural Gas Available, Water Available, Sewer Available
Amenities Available Common Grounds, Community Center, Dog Park, Fitness Center, Recreational Center, Swimming Pool, Tot Lots/Playground
Water Access N
Roof Type Asphalt
Accessibility None
Total Parking Spaces 2
Garage Y
Building
Story 3
Foundation Permanent
Sewer Public Sewer
Water Public
Architectural Style Colonial
Level or Stories 3
Additional Building Above Grade, Below Grade
Structure Type 9'+ Ceilings
New Construction N
Schools
Elementary Schools Tuscarora
Middle Schools Ballenger Creek
High Schools Tuscarora
School District Frederick County Public Schools
Others
Pets Allowed Y
HOA Fee Include Health Club,Pool(s),Recreation Facility,Management,Snow Removal,Trash
Senior Community No
Tax ID 1123593275
Ownership Fee Simple
SqFt Source Assessor
Security Features Sprinkler System - Indoor
Acceptable Financing Conventional, FHA, VA, Cash
Listing Terms Conventional, FHA, VA, Cash
Financing Conventional,FHA,VA,Cash
Special Listing Condition Standard
Pets Allowed Dogs OK, Cats OK
Read Less
Want to know what your home might be worth? Contact us for a FREE valuation!

Our team is ready to help you sell your home for the highest possible price ASAP

Bought with Troyce P Gatewood • Oakwood Realty
GET MORE INFORMATION





