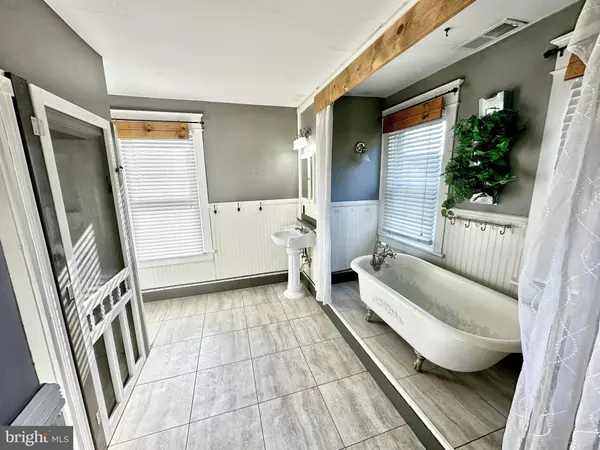$265,000
$250,000
6.0%For more information regarding the value of a property, please contact us for a free consultation.
7192 PA ROUTE 873 Slatington, PA 18080
4 Beds
2 Baths
1,794 SqFt
Key Details
Sold Price $265,000
Property Type Single Family Home
Sub Type Detached
Listing Status Sold
Purchase Type For Sale
Square Footage 1,794 sqft
Price per Sqft $147
Subdivision None Available
MLS Listing ID PALH2007320
Sold Date 01/05/24
Style Victorian
Bedrooms 4
Full Baths 1
Half Baths 1
HOA Y/N N
Abv Grd Liv Area 1,794
Originating Board BRIGHT
Year Built 1915
Annual Tax Amount $4,312
Tax Year 2022
Lot Size 0.308 Acres
Acres 0.31
Lot Dimensions 162.00 x 192.00
Property Description
Welcome to 7192 PA Route 873, Slatington, PA - This spacious "farmhouse" style residence offers ample space with 3/4 bedrooms, 2 full bathrooms, a generous living room, dining area, eat-in kitchen, and an additional loft space on the third floor. This home is tastefully decorated to a "Farm" style design with raw wood floors, wood accents and archways, and whitewashed brick backsplash, butcher block counters, french doors, multiple windows, and so much more. The property features a two-car attached garage with plenty of off-street parking. Explore the serene private garden/yard, ideal for savoring the upcoming fall/winter season, immersing yourself in nature's sounds, or enjoying a tranquil evening outdoors. Conveniently situated 15-20 minutes from major shopping malls, US 22, I78, and other major routes, this home provides the perfect blend of seclusion and accessibility, allowing you to "get away" from it all while remaining minutes away from essential amenities.
Location
State PA
County Lehigh
Area Washington Twp (12323)
Zoning RR
Direction East
Rooms
Basement Daylight, Full
Interior
Interior Features Breakfast Area, Carpet, Family Room Off Kitchen, Kitchen - Eat-In, Kitchen - Island, Wood Floors
Hot Water Electric
Heating Central, Forced Air
Cooling Central A/C
Flooring Hardwood, Tile/Brick, Fully Carpeted
Equipment Oven/Range - Electric
Fireplace N
Window Features Wood Frame
Appliance Oven/Range - Electric
Heat Source Oil
Laundry Main Floor
Exterior
Parking Features Garage - Rear Entry, Garage Door Opener
Garage Spaces 2.0
Utilities Available Cable TV, Cable TV Available, Electric Available
Water Access N
View Panoramic, Valley
Roof Type Asphalt
Accessibility None
Attached Garage 2
Total Parking Spaces 2
Garage Y
Building
Lot Description Corner
Story 3
Foundation Stone
Sewer Private Septic Tank, Septic = # of BR
Water Well
Architectural Style Victorian
Level or Stories 3
Additional Building Above Grade, Below Grade
Structure Type Plaster Walls
New Construction N
Schools
School District Northern Lehigh
Others
Senior Community No
Tax ID 555197870299-00001
Ownership Fee Simple
SqFt Source Assessor
Acceptable Financing Cash, Conventional, FHA, VA, USDA
Horse Property N
Listing Terms Cash, Conventional, FHA, VA, USDA
Financing Cash,Conventional,FHA,VA,USDA
Special Listing Condition Standard
Read Less
Want to know what your home might be worth? Contact us for a FREE valuation!

Our team is ready to help you sell your home for the highest possible price ASAP

Bought with Non Member • Non Subscribing Office

GET MORE INFORMATION





