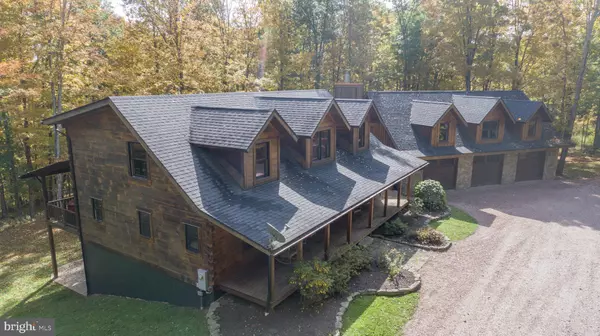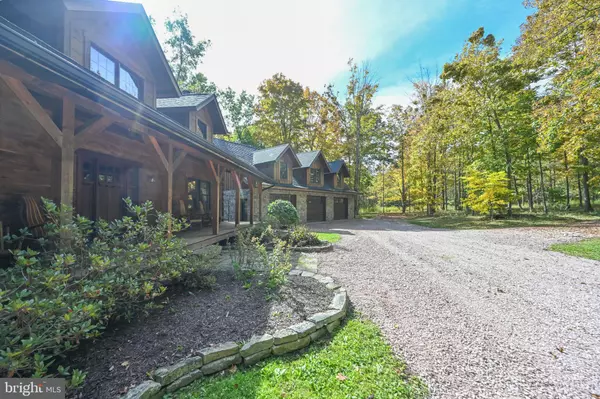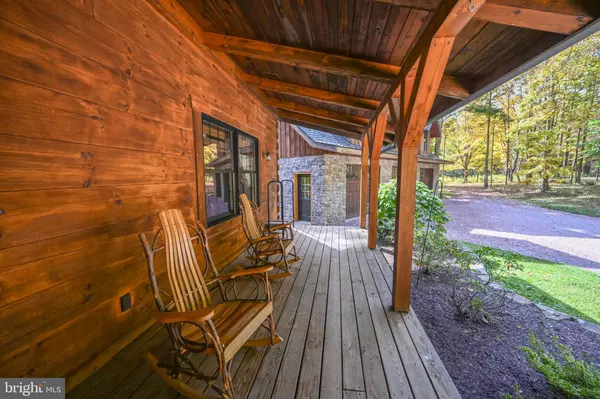$690,000
$689,000
0.1%For more information regarding the value of a property, please contact us for a free consultation.
948 LEGEER RD Grantsville, MD 21536
5 Beds
4 Baths
3,004 SqFt
Key Details
Sold Price $690,000
Property Type Single Family Home
Sub Type Detached
Listing Status Sold
Purchase Type For Sale
Square Footage 3,004 sqft
Price per Sqft $229
Subdivision None Available
MLS Listing ID MDGA2006220
Sold Date 01/04/24
Style Cabin/Lodge
Bedrooms 5
Full Baths 3
Half Baths 1
HOA Y/N N
Abv Grd Liv Area 1,804
Originating Board BRIGHT
Year Built 2010
Annual Tax Amount $3,733
Tax Year 2022
Lot Size 10.950 Acres
Acres 10.95
Property Description
This isn't your typical cabin in the woods, this is absolute paradise! This 3300+ sq ft lodge is meticulously maintained and is absolutely gorgeous at every turn. 5 bedrooms, 3 finished levels of space, high ceiling heights throughout, and an oversized 3 car garage with over 1400 sq ft on just the main level. The detached garage has unfinished space above and is perfectly situated next to the house with the ability to be easily finished & connected to the main home if desired. It doesn't end there... this property has over 10.5+ acres of useable ground! It's also located in the surrounding Bittinger area which is a true Northern Garrett County gem. Location, space, beauty, and a very reasonable price tag, what more could you ask for? Schedule your showing today!
Location
State MD
County Garrett
Zoning TBD
Rooms
Basement Fully Finished, Improved, Interior Access, Heated, Outside Entrance
Main Level Bedrooms 1
Interior
Interior Features Breakfast Area, Carpet, Combination Dining/Living, Combination Kitchen/Dining, Combination Kitchen/Living, Dining Area, Entry Level Bedroom, Family Room Off Kitchen, Exposed Beams, Floor Plan - Open, Kitchen - Eat-In, Primary Bath(s), Recessed Lighting, Wood Floors
Hot Water Electric
Heating Other, Heat Pump(s), Hot Water, Radiant
Cooling Geothermal
Flooring Carpet, Hardwood, Tile/Brick
Fireplaces Number 1
Equipment Built-In Microwave, Dishwasher, Dryer, Stove, Stainless Steel Appliances, Refrigerator, Washer, Water Heater
Fireplace Y
Appliance Built-In Microwave, Dishwasher, Dryer, Stove, Stainless Steel Appliances, Refrigerator, Washer, Water Heater
Heat Source Electric
Exterior
Exterior Feature Deck(s), Patio(s), Porch(es)
Parking Features Garage - Side Entry, Garage Door Opener, Additional Storage Area, Oversized
Garage Spaces 3.0
Water Access N
View Trees/Woods
Roof Type Shingle
Accessibility Other
Porch Deck(s), Patio(s), Porch(es)
Total Parking Spaces 3
Garage Y
Building
Story 3
Foundation Other
Sewer Septic Exists
Water Well
Architectural Style Cabin/Lodge
Level or Stories 3
Additional Building Above Grade, Below Grade
Structure Type Log Walls,Dry Wall,High,Wood Ceilings,Wood Walls
New Construction N
Schools
School District Garrett County Public Schools
Others
Senior Community No
Tax ID 1212007825
Ownership Fee Simple
SqFt Source Assessor
Acceptable Financing Cash, Conventional
Listing Terms Cash, Conventional
Financing Cash,Conventional
Special Listing Condition Standard
Read Less
Want to know what your home might be worth? Contact us for a FREE valuation!

Our team is ready to help you sell your home for the highest possible price ASAP

Bought with Krista Saloom • RE/MAX Results
GET MORE INFORMATION





