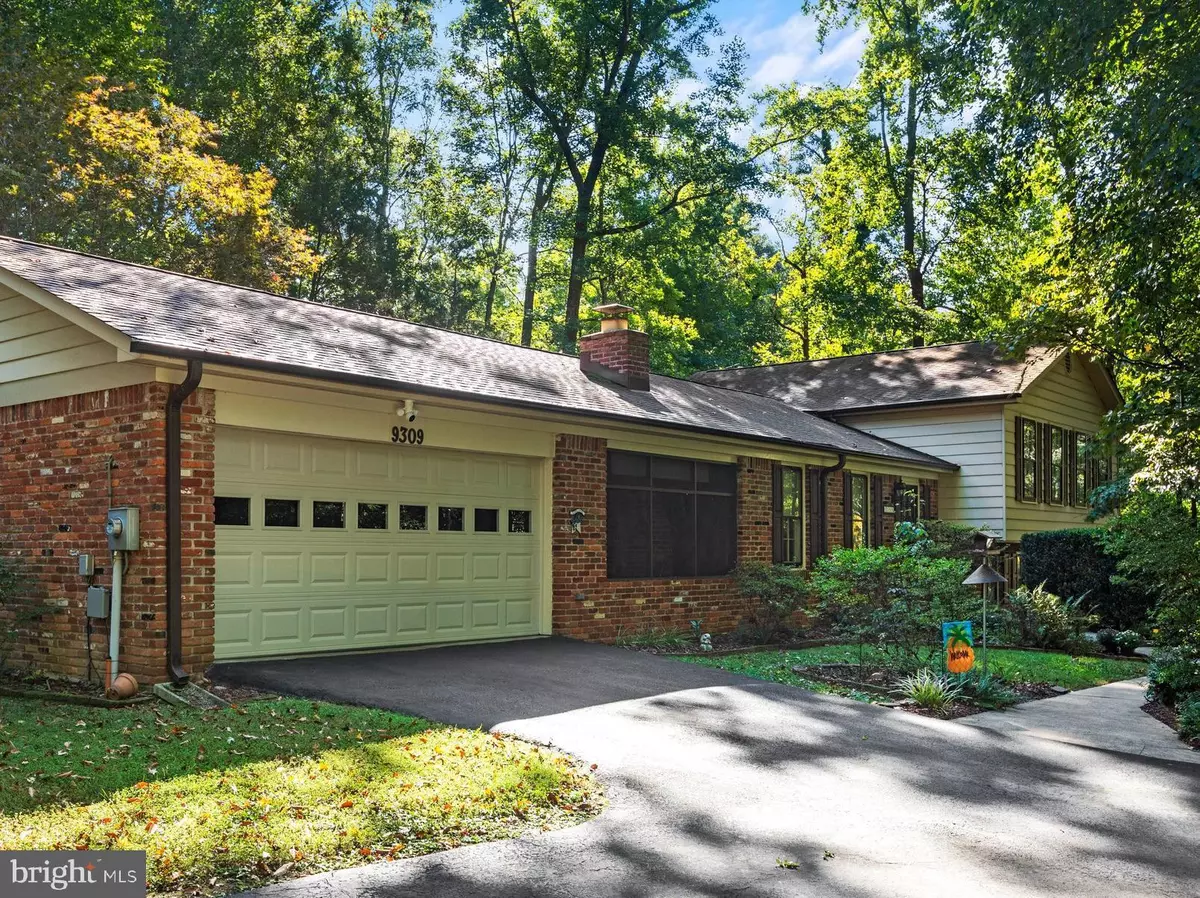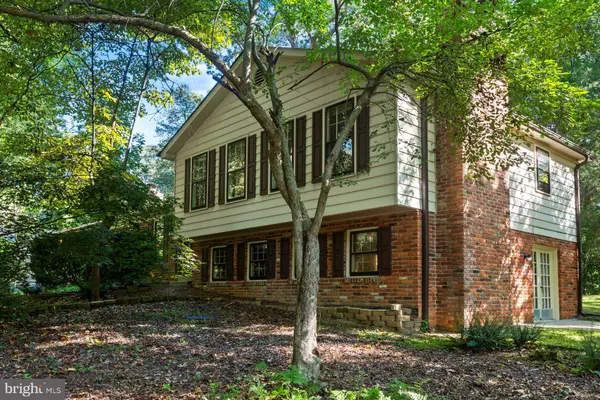$435,000
$445,000
2.2%For more information regarding the value of a property, please contact us for a free consultation.
9309 FAREWELL CT La Plata, MD 20646
3 Beds
3 Baths
2,004 SqFt
Key Details
Sold Price $435,000
Property Type Single Family Home
Sub Type Detached
Listing Status Sold
Purchase Type For Sale
Square Footage 2,004 sqft
Price per Sqft $217
Subdivision Mount Carmel Estates
MLS Listing ID MDCH2026386
Sold Date 01/04/24
Style Split Level
Bedrooms 3
Full Baths 2
Half Baths 1
HOA Y/N N
Abv Grd Liv Area 2,004
Originating Board BRIGHT
Year Built 1974
Annual Tax Amount $4,080
Tax Year 2022
Lot Size 1.000 Acres
Acres 1.0
Property Description
*Special financing is available for qualifying first-time homebuyers. Contact Listing Agent for details* Welcome to 9309 Farewell Court, a spacious split-level floorplan that has been immaculately maintained by the original owners who built the home in 1974. Upon entering you will be greeted by gorgeous oak hardwood floors and a living/dining space perfect for entertaining. Through the glass double doors in the dining room, you will be transported to a peaceful park-like backyard with a concrete patio, bordered by mature trees for total privacy. The kitchen is bright and airy with space for a breakfast table, exposed brick backsplash, stone countertops, and updated appliances. A lovely breezeway between the garage and kitchen is completely screened with exposed brick and a ceiling fan, making it a fantastic place to spend time any time of year. Upstairs are three spacious bedrooms and two full bathrooms. The lower level offers a large family room, dedicated laundry room, half bath, and storage closet. The flexible space in the lower level provides the opportunity for adding a bedroom and/or a shower/tub to the half bath. French doors in the family room lead out to a second concrete patio. The attached two-car garage is large and fully insulated, offering great potential for a full or partial conversion to a home office, in-law suite, man cave, etc. Upgrades and maintenance in the last 5 years include gutter cleaning, new HVAC system with air purifier, power washing, septic pumping, new washer and dryer, new lighting fixtures, and new garage door. The home has a service contract for annual termite inspections and biannual HVAC maintenance. This home has been pristinely cared for over the years with not a single inch overlooked or neglected. It is in incredible condition and just needs a few personal touches to make it the home of your dreams. Don't miss your chance to make this immaculate home your own personal paradise.
Location
State MD
County Charles
Zoning RC
Rooms
Basement Fully Finished, Outside Entrance, Walkout Level
Interior
Interior Features Attic, Air Filter System, Carpet, Chair Railings, Crown Moldings, Dining Area, Floor Plan - Traditional, Formal/Separate Dining Room, Kitchen - Eat-In, Primary Bath(s), Window Treatments, Wood Floors
Hot Water Electric
Heating Central, Heat Pump(s)
Cooling Central A/C, Heat Pump(s)
Flooring Hardwood, Solid Hardwood
Fireplaces Number 3
Fireplaces Type Wood, Screen, Brick, Fireplace - Glass Doors, Mantel(s)
Equipment Built-In Microwave, Dishwasher, Dryer - Electric, ENERGY STAR Clothes Washer, Energy Efficient Appliances, Exhaust Fan, Oven/Range - Electric, Refrigerator, Stainless Steel Appliances, Washer, Water Heater
Furnishings No
Fireplace Y
Window Features Double Pane,Storm,Screens
Appliance Built-In Microwave, Dishwasher, Dryer - Electric, ENERGY STAR Clothes Washer, Energy Efficient Appliances, Exhaust Fan, Oven/Range - Electric, Refrigerator, Stainless Steel Appliances, Washer, Water Heater
Heat Source Electric
Laundry Lower Floor, Has Laundry
Exterior
Exterior Feature Breezeway, Screened
Parking Features Garage - Front Entry, Garage Door Opener, Inside Access
Garage Spaces 5.0
Water Access N
View Trees/Woods
Roof Type Architectural Shingle
Accessibility Grab Bars Mod
Porch Breezeway, Screened
Attached Garage 2
Total Parking Spaces 5
Garage Y
Building
Lot Description Cul-de-sac, Partly Wooded, Rear Yard, Secluded, Trees/Wooded
Story 2.5
Foundation Slab
Sewer Private Septic Tank
Water Well, Private
Architectural Style Split Level
Level or Stories 2.5
Additional Building Above Grade, Below Grade
Structure Type Dry Wall,Paneled Walls
New Construction N
Schools
School District Charles County Public Schools
Others
Pets Allowed Y
Senior Community No
Tax ID 0906034802
Ownership Fee Simple
SqFt Source Assessor
Acceptable Financing Conventional, Cash, FHA, VA, USDA
Horse Property N
Listing Terms Conventional, Cash, FHA, VA, USDA
Financing Conventional,Cash,FHA,VA,USDA
Special Listing Condition Standard
Pets Allowed No Pet Restrictions
Read Less
Want to know what your home might be worth? Contact us for a FREE valuation!

Our team is ready to help you sell your home for the highest possible price ASAP

Bought with Tig Ann Wright • Redfin Corp
GET MORE INFORMATION





