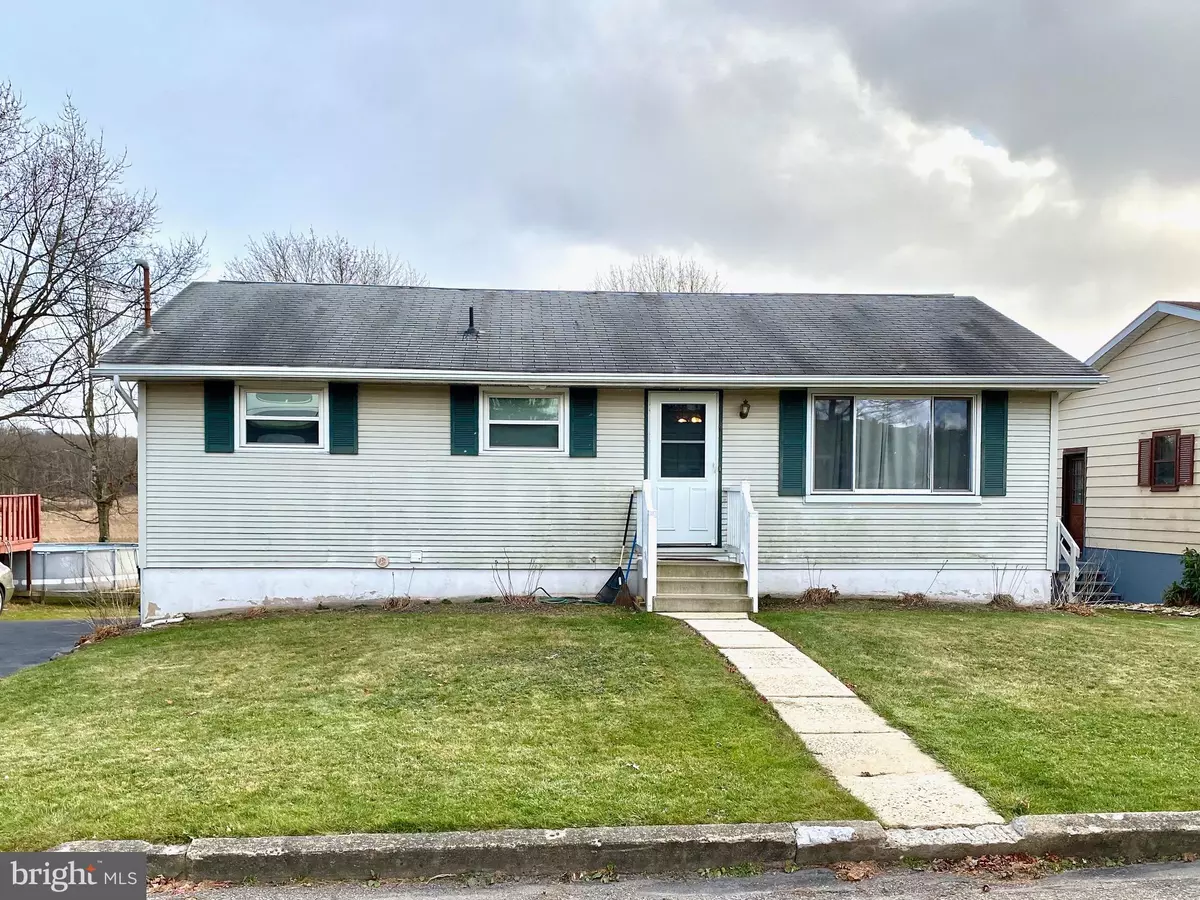$157,000
$145,000
8.3%For more information regarding the value of a property, please contact us for a free consultation.
8 W CHERRY ST Tresckow, PA 18254
3 Beds
1 Bath
9,017 Sqft Lot
Key Details
Sold Price $157,000
Property Type Single Family Home
Sub Type Detached
Listing Status Sold
Purchase Type For Sale
Subdivision None Available
MLS Listing ID PACC2003562
Sold Date 01/09/24
Style Ranch/Rambler
Bedrooms 3
Full Baths 1
HOA Y/N N
Originating Board BRIGHT
Year Built 1974
Annual Tax Amount $1,260
Tax Year 2022
Lot Size 9,017 Sqft
Acres 0.21
Lot Dimensions 0.00 x 0.00
Property Description
Welcome to 8 W Cherry St located in Tresckow with Hazleton Area School District. This home is a 3 Bedroom 1 Full Bath Ranch home, located on a quiet street. One floor living is a true option as the Laundry is currently located in one of the Bedrooms. Need all 3 Bedrooms? Not to worry, there is also a laundry hook-up in the basement. You'll find a mini-split that provides heat and air conditioning. There is also a Pellet Stove in the basement that is being used and remains with the sale, any unused pellets also remain. The home is move-in ready but does need some flooring attention and finishing of trim work. The back yard is nice and level and is home to your storage shed which is only 1 year old. You're sure to enjoy the view from the back yard. The windows are less than 20 years old, the water heater is approx 7 years old and in good repair. The basement has two sump pumps and perimeter waterproofing. The home has a 200 amp electric service. This one is just waiting for you! Call today for your private showing
Location
State PA
County Carbon
Area Banks Twp (13401)
Zoning RESIDENTAIL
Rooms
Other Rooms Living Room, Bedroom 2, Kitchen, Bedroom 1, Bathroom 3, Full Bath
Basement Poured Concrete, Unfinished, Sump Pump
Main Level Bedrooms 3
Interior
Interior Features Ceiling Fan(s), Kitchen - Eat-In, Stove - Pellet
Hot Water Electric
Heating Other
Cooling Ductless/Mini-Split
Fireplace N
Heat Source Electric
Laundry Main Floor, Basement
Exterior
Water Access N
View Panoramic
Accessibility None
Garage N
Building
Lot Description Front Yard, Level, Rear Yard
Story 1
Foundation Concrete Perimeter
Sewer Public Sewer
Water Public
Architectural Style Ranch/Rambler
Level or Stories 1
Additional Building Above Grade, Below Grade
New Construction N
Schools
School District Hazleton Area
Others
Senior Community No
Tax ID 130A-4-A86.13
Ownership Fee Simple
SqFt Source Estimated
Acceptable Financing Cash, Conventional
Listing Terms Cash, Conventional
Financing Cash,Conventional
Special Listing Condition Standard
Read Less
Want to know what your home might be worth? Contact us for a FREE valuation!

Our team is ready to help you sell your home for the highest possible price ASAP

Bought with Non Member • Non Subscribing Office
GET MORE INFORMATION





