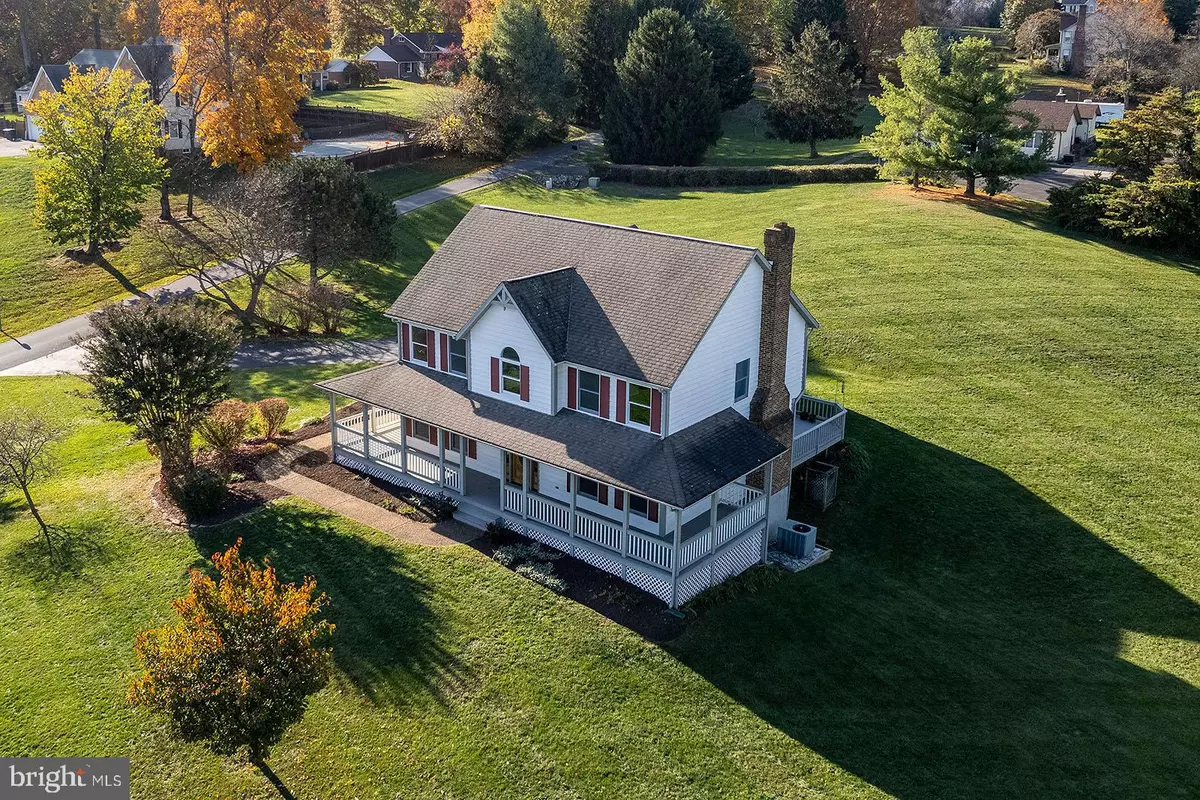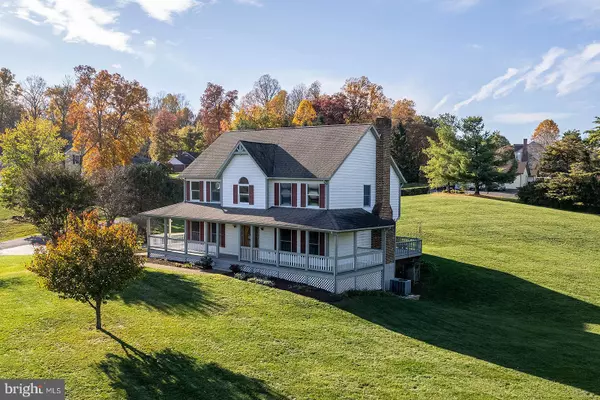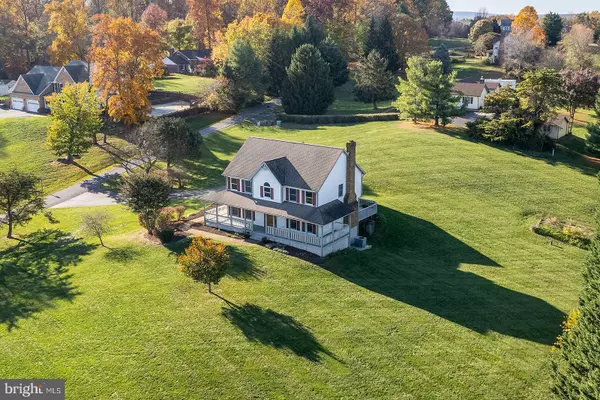$557,500
$575,000
3.0%For more information regarding the value of a property, please contact us for a free consultation.
116 JORDAN DR Winchester, VA 22602
4 Beds
3 Baths
3,000 SqFt
Key Details
Sold Price $557,500
Property Type Single Family Home
Sub Type Detached
Listing Status Sold
Purchase Type For Sale
Square Footage 3,000 sqft
Price per Sqft $185
Subdivision None Available
MLS Listing ID VAFV2015820
Sold Date 01/02/24
Style Colonial
Bedrooms 4
Full Baths 2
Half Baths 1
HOA Y/N N
Abv Grd Liv Area 3,000
Originating Board BRIGHT
Year Built 1994
Annual Tax Amount $2,336
Tax Year 2022
Lot Size 2.160 Acres
Acres 2.16
Property Description
Refreshed and ready for the new owners!! Move in and enjoy the holidays and the new year in your new home!! Most of the home has been repainted! The multiple perennial gardens have been cut back and mulched for the winter. Spring will show the wonder of the mature plantings by current owners. Enjoy Mountain views from the wrap around porch! Tucked neatly just off a main road for eas of access into town. It is a beautiful, rare combination of secluded living that is just minutes from shopping, restaurants, main thoroughfares, WMC, parks and so much more. The main level features generous living spaces with a living room/office, family room, formal dining room, kitchen, breakfast area and half bath. There are 2 sets of stairs to the upstairs. The bedroom level features 4 generous bedrooms. The primary bedroom has vaulted ceilings, hardwood floors and huge walk-in closet. Primary Bath has tile floor, dual vanity, a separate soaker tub and shower. The separate laundry room on the bedroom level is well lit and has a sink as well. The upstairs also features a huge 2nd family room/game room/office/flex space (you decide). There is a second staircase to this area so it could be separated completely from the other bedrooms if desired. The outside areas have tons of space for enjoyment, adding a pool, fencing off some space for four legged friends (family), lounging on the wrap porch or the additional back deck. This home has been loved by only one family, now it is your turn.
Location
State VA
County Frederick
Zoning RA
Rooms
Other Rooms Dining Room, Primary Bedroom, Family Room, 2nd Stry Fam Rm, Laundry, Workshop
Basement Unfinished, Full
Interior
Hot Water Electric
Heating Heat Pump(s)
Cooling Central A/C
Fireplace N
Heat Source Electric
Exterior
Parking Features Garage - Front Entry, Garage Door Opener
Garage Spaces 2.0
Water Access N
Roof Type Shingle
Accessibility None
Attached Garage 2
Total Parking Spaces 2
Garage Y
Building
Story 3
Foundation Permanent
Sewer On Site Septic
Water Well
Architectural Style Colonial
Level or Stories 3
Additional Building Above Grade, Below Grade
New Construction N
Schools
School District Frederick County Public Schools
Others
Senior Community No
Tax ID 62 9 2
Ownership Fee Simple
SqFt Source Assessor
Special Listing Condition Standard
Read Less
Want to know what your home might be worth? Contact us for a FREE valuation!

Our team is ready to help you sell your home for the highest possible price ASAP

Bought with Mark S Francis • ICON Real Estate, LLC

GET MORE INFORMATION





