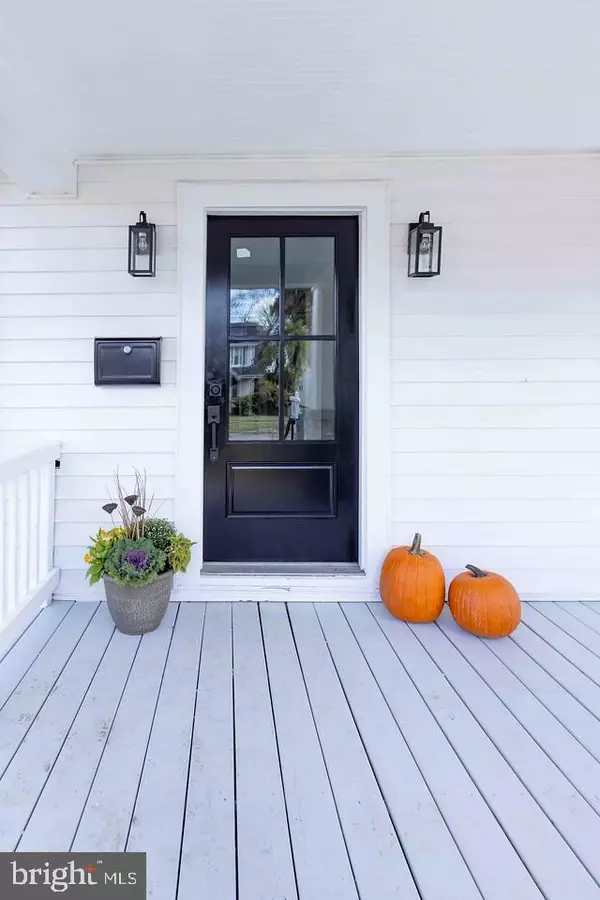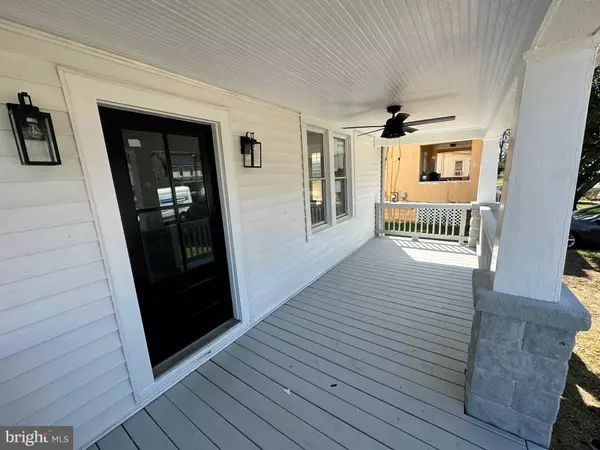$435,000
$439,900
1.1%For more information regarding the value of a property, please contact us for a free consultation.
1515 BEAVER HEIGHTS LN Capitol Heights, MD 20743
4 Beds
2 Baths
2,025 SqFt
Key Details
Sold Price $435,000
Property Type Single Family Home
Sub Type Detached
Listing Status Sold
Purchase Type For Sale
Square Footage 2,025 sqft
Price per Sqft $214
Subdivision Beaver Heights
MLS Listing ID MDPG2091728
Sold Date 12/28/23
Style Traditional
Bedrooms 4
Full Baths 2
HOA Y/N N
Abv Grd Liv Area 1,350
Originating Board BRIGHT
Year Built 1930
Annual Tax Amount $3,424
Tax Year 2022
Lot Size 6,600 Sqft
Acres 0.15
Property Description
Make this Your New HOME for the Holidays with $25,000 CLOSING HELP::: use it to buy down your rate, pay closing or contribute to your down payment. Contact the Listing Agent for more information.
Fully renovated SFH with a large backyard oasis & sweeping front porch. Plenty of natural light pours in from the full-size windows in the walkout basement. It has 1BR/1BA, leaving endless possibilities for that level… au pair suite, aging parents, overnight guests, additional entertainment space or an income-generating Airbnb. Overlook your serene backyard from the back porch. Step down to relax by the fire with family & friends. There's an additional “lot” for whatever your heart desires… a garden, kids playground, fur-babies run around, an additional house or all the above! The home has been converted to central AC to keep everyone who will enjoy it comfortable all year long.
Centrally located, 13 minute walk to Deanwood Metro. Minutes to D.C., the BW Parkway and Route 50. Just 6 Minutes to The Shops at Dakota where you can make your Costco run with a Starbucks in hand or grab a quick bite to eat. 15 minutes to either the National Harbor or Monroe Street Market to dine or shop.
Contact the Listing Agent to schedule a private showing.
Location
State MD
County Prince Georges
Zoning RSF65
Rooms
Basement Connecting Stairway, Fully Finished
Main Level Bedrooms 3
Interior
Interior Features Formal/Separate Dining Room, Kitchen - Eat-In
Hot Water Natural Gas
Heating Central, Forced Air
Cooling Central A/C
Flooring Wood
Equipment Built-In Microwave, Disposal, Dishwasher, Dryer - Electric, Dryer - Front Loading, Dual Flush Toilets, Oven/Range - Gas, Refrigerator, Stainless Steel Appliances, Washer, Extra Refrigerator/Freezer
Appliance Built-In Microwave, Disposal, Dishwasher, Dryer - Electric, Dryer - Front Loading, Dual Flush Toilets, Oven/Range - Gas, Refrigerator, Stainless Steel Appliances, Washer, Extra Refrigerator/Freezer
Heat Source Natural Gas
Laundry Basement, Dryer In Unit, Washer In Unit
Exterior
Exterior Feature Porch(es), Roof, Wrap Around
Garage Spaces 2.0
Fence Partially, Rear, Wood, Wire
Water Access N
View Trees/Woods, Garden/Lawn, Street
Accessibility None
Porch Porch(es), Roof, Wrap Around
Total Parking Spaces 2
Garage N
Building
Lot Description Backs to Trees, Cleared, Front Yard, Level, No Thru Street, Private, Rear Yard
Story 3
Foundation Permanent
Sewer Public Sewer
Water Public
Architectural Style Traditional
Level or Stories 3
Additional Building Above Grade, Below Grade
Structure Type Dry Wall
New Construction N
Schools
School District Prince George'S County Public Schools
Others
Senior Community No
Tax ID 17182095545
Ownership Fee Simple
SqFt Source Estimated
Acceptable Financing Cash, Conventional, FHA, VA
Listing Terms Cash, Conventional, FHA, VA
Financing Cash,Conventional,FHA,VA
Special Listing Condition Standard
Read Less
Want to know what your home might be worth? Contact us for a FREE valuation!

Our team is ready to help you sell your home for the highest possible price ASAP

Bought with Kathryn Burson • Long & Foster Real Estate, Inc.
GET MORE INFORMATION





