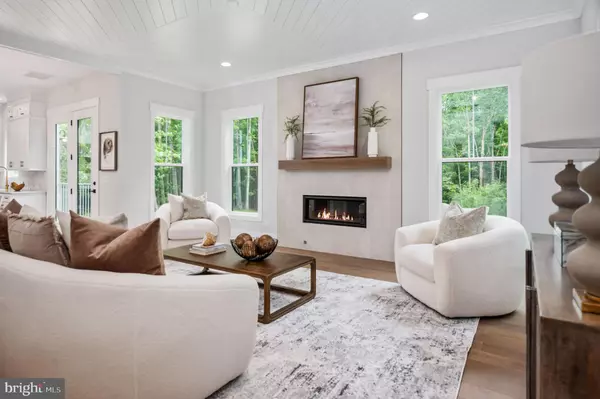$1,075,000
$1,100,000
2.3%For more information regarding the value of a property, please contact us for a free consultation.
9442 SIGNATURE WAY Fredericksburg, VA 22407
5 Beds
5 Baths
4,451 SqFt
Key Details
Sold Price $1,075,000
Property Type Single Family Home
Sub Type Detached
Listing Status Sold
Purchase Type For Sale
Square Footage 4,451 sqft
Price per Sqft $241
Subdivision Hunting Run Estates
MLS Listing ID VASP2018804
Sold Date 12/29/23
Style Traditional
Bedrooms 5
Full Baths 4
Half Baths 1
HOA Fees $100/mo
HOA Y/N Y
Abv Grd Liv Area 3,382
Originating Board BRIGHT
Year Built 2023
Annual Tax Amount $1,479
Tax Year 2022
Lot Size 5.050 Acres
Acres 5.05
Property Description
DISCOUNTED over $94,000! with upgrades that are sure to impress. Move-In before years end!
Elegance meets unparalleled luxury in this beautiful new construction Jackson Model by Bryton Homes. This home is completed and ready for you to tour!
Nestled in beautiful Spotsylvania County, this luxury home brings stunning upgrades and functional concepts together to create a peaceful retreat with views of the Hunting Run Reservoir. With just over 5 acres this property offers all of the benefits of a rural retreat while being only minutes to every convenience you could need in Fredericksburg.
Upon entering the home you are greeted with hardwood floors, 10' ceilings that run throughout the main level, and the oak stairway to the upper level. The entry is flanked by a gorgeous dining room adorned with wainscoting and a stylish office or library with builtins across one wall. A second private office is located on the main floor as well.
Indulge in culinary delights within the chef's kitchen, complete with GE Cafe and Monogram appliances, professional range hood, pot filler, gas stove, wine fridge, microwave drawer, an oversize island with a breakfast bar, 42" cabinets accented by 12" glass cabinets above, and a walk-in pantry.
The open-concept floor plan seamlessly blends formal and informal spaces, providing an ideal setting for both lavish entertaining and intimate gatherings. The kitchen opens to a spacious family room with a gas fireplace and a beautifully crafted ceiling.
Retreat to the lavish primary suite, a sanctuary of relaxation and serenity with a water view. Unwind in the spa-like en-suite bathroom, featuring a freestanding slipper tub, large tiled shower, and dual sinks. There are THREE walk-in closets that offer abundant storage space for even the most discerning fashion connoisseur.
There are three additional bedrooms upstairs and a spacious laundry room with a sink and wonderful storage.
The full, partially finished basement offers a great space to kick back and relax or host a fun-filled game night. The lower level also has another bedroom with an attached bathroom.
Impeccable design, unparalleled craftsmanship, and a beautiful setting make this home the epitome of refined living. Don't miss your opportunity to experience this amazing property—schedule your private tour today.
Location
State VA
County Spotsylvania
Zoning RU
Direction Northeast
Rooms
Other Rooms Dining Room, Primary Bedroom, Bedroom 2, Bedroom 3, Bedroom 4, Bedroom 5, Kitchen, Family Room, Library, Breakfast Room, Laundry, Office, Recreation Room
Basement Full, Outside Entrance, Interior Access, Partially Finished, Poured Concrete, Rear Entrance, Sump Pump, Windows, Walkout Level
Interior
Interior Features Breakfast Area, Built-Ins, Carpet, Crown Moldings, Dining Area, Family Room Off Kitchen, Floor Plan - Open, Formal/Separate Dining Room, Kitchen - Gourmet, Kitchen - Island, Pantry, Primary Bath(s), Recessed Lighting, Upgraded Countertops, Wainscotting, Walk-in Closet(s), Wet/Dry Bar, Wood Floors
Hot Water Electric
Heating Forced Air, Central, Programmable Thermostat
Cooling Central A/C, Ceiling Fan(s), Programmable Thermostat
Flooring Carpet, Ceramic Tile, Hardwood, Luxury Vinyl Plank
Fireplaces Number 1
Fireplaces Type Gas/Propane
Equipment Dishwasher, Microwave, Oven/Range - Gas, Range Hood, Refrigerator, Six Burner Stove, Stainless Steel Appliances, Water Heater, Built-In Microwave, Commercial Range
Furnishings No
Fireplace Y
Window Features Energy Efficient
Appliance Dishwasher, Microwave, Oven/Range - Gas, Range Hood, Refrigerator, Six Burner Stove, Stainless Steel Appliances, Water Heater, Built-In Microwave, Commercial Range
Heat Source Electric, Propane - Leased
Laundry Upper Floor
Exterior
Parking Features Garage - Side Entry
Garage Spaces 6.0
Utilities Available Under Ground
Water Access N
View Lake, Trees/Woods
Accessibility None
Attached Garage 2
Total Parking Spaces 6
Garage Y
Building
Lot Description Backs to Trees, Front Yard, Private, Rear Yard, Trees/Wooded
Story 3
Foundation Concrete Perimeter
Sewer Septic = # of BR, Septic Exists
Water Well
Architectural Style Traditional
Level or Stories 3
Additional Building Above Grade, Below Grade
Structure Type 9'+ Ceilings,High
New Construction Y
Schools
High Schools Riverbend
School District Spotsylvania County Public Schools
Others
Senior Community No
Tax ID 4-19-2-
Ownership Fee Simple
SqFt Source Assessor
Horse Property N
Special Listing Condition Standard
Read Less
Want to know what your home might be worth? Contact us for a FREE valuation!

Our team is ready to help you sell your home for the highest possible price ASAP

Bought with Danielle C Carter • Redfin
GET MORE INFORMATION





