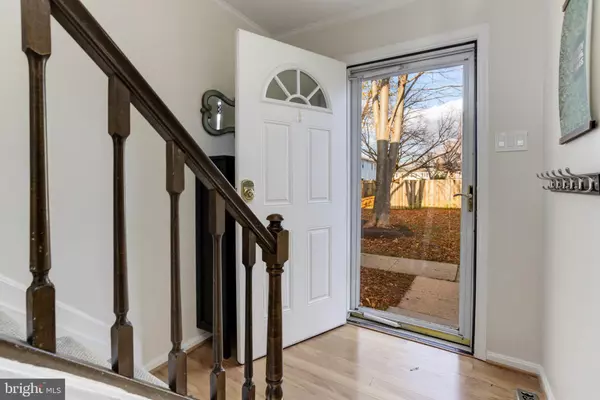$350,000
$345,000
1.4%For more information regarding the value of a property, please contact us for a free consultation.
1760 CASTLEFORD SQ Crofton, MD 21114
3 Beds
2 Baths
1,204 SqFt
Key Details
Sold Price $350,000
Property Type Condo
Sub Type Condo/Co-op
Listing Status Sold
Purchase Type For Sale
Square Footage 1,204 sqft
Price per Sqft $290
Subdivision Crofton Square
MLS Listing ID MDAA2073774
Sold Date 12/29/23
Style Colonial
Bedrooms 3
Full Baths 1
Half Baths 1
Condo Fees $163/mo
HOA Y/N N
Abv Grd Liv Area 1,204
Originating Board BRIGHT
Year Built 1980
Annual Tax Amount $2,826
Tax Year 2022
Lot Size 1,800 Sqft
Acres 0.04
Property Description
Imagine your life at 1760 Castleford Square, a charming townhome nestled in the heart of Crofton, Maryland. Boasting over 1,200 square feet of living space and a basement, this meticulously maintained residence is ideally situated in the highly sought-after Crofton Square. This home is conveniently located near shopping, dining, and recreational amenities, including the beautiful Walden Country Club. Step inside to discover a thoughtfully designed floor plan, featuring 3 bedrooms and 1.5 bathrooms. The property also boasts stainless steel appliances and an in-unit washer and dryer.
Crofton Square is an idyllic community with close access to 16.5 beautiful acres of community open space, including a fish pond and center fountain, a paved path around the pond, and a playground for your little ones. This home is conveniently located; close to trails, shopping, and dining, as well as quick access to bus stops and major routes, such as 301, 495, and 50. Inquire today to experience the charm and comforts of Crofton living!
Location
State MD
County Anne Arundel
Zoning R15
Rooms
Other Rooms Living Room, Primary Bedroom, Bedroom 2, Bedroom 3, Kitchen, Laundry, Bathroom 1
Basement Fully Finished, Sump Pump
Interior
Interior Features Carpet, Ceiling Fan(s), Dining Area, Pantry, Walk-in Closet(s)
Hot Water Electric
Heating Heat Pump(s)
Cooling Central A/C
Flooring Carpet, Hardwood, Luxury Vinyl Plank
Equipment Stainless Steel Appliances
Fireplace N
Appliance Stainless Steel Appliances
Heat Source Electric
Laundry Basement, Dryer In Unit, Washer In Unit
Exterior
Exterior Feature Deck(s)
Parking On Site 1
Fence Rear, Fully
Water Access N
Accessibility Other
Porch Deck(s)
Garage N
Building
Lot Description Cul-de-sac
Story 3
Foundation Concrete Perimeter
Sewer Public Sewer
Water Public
Architectural Style Colonial
Level or Stories 3
Additional Building Above Grade, Below Grade
Structure Type Dry Wall
New Construction N
Schools
School District Anne Arundel County Public Schools
Others
Pets Allowed Y
HOA Fee Include Water,Snow Removal,Trash,Common Area Maintenance
Senior Community No
Tax ID 020221090029339
Ownership Fee Simple
SqFt Source Estimated
Acceptable Financing Cash, Conventional, FHA, VA
Horse Property N
Listing Terms Cash, Conventional, FHA, VA
Financing Cash,Conventional,FHA,VA
Special Listing Condition Standard
Pets Allowed No Pet Restrictions
Read Less
Want to know what your home might be worth? Contact us for a FREE valuation!

Our team is ready to help you sell your home for the highest possible price ASAP

Bought with Robert J Chew • Berkshire Hathaway HomeServices PenFed Realty

GET MORE INFORMATION





