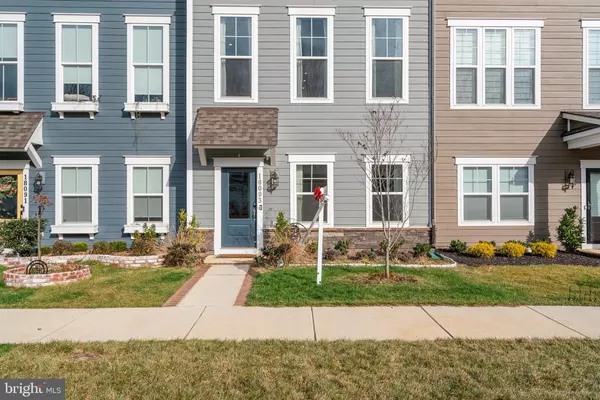$555,000
$560,000
0.9%For more information regarding the value of a property, please contact us for a free consultation.
18093 MOSS GARDEN RD Dumfries, VA 22026
4 Beds
4 Baths
2,000 SqFt
Key Details
Sold Price $555,000
Property Type Townhouse
Sub Type Interior Row/Townhouse
Listing Status Sold
Purchase Type For Sale
Square Footage 2,000 sqft
Price per Sqft $277
Subdivision Potomac Shores
MLS Listing ID VAPW2062130
Sold Date 12/29/23
Style Coastal
Bedrooms 4
Full Baths 3
Half Baths 1
HOA Fees $200/mo
HOA Y/N Y
Abv Grd Liv Area 2,000
Originating Board BRIGHT
Year Built 2021
Annual Tax Amount $5,226
Tax Year 2022
Lot Size 1,720 Sqft
Acres 0.04
Property Description
Welcome to your dream home! This stunning two-year-old townhome is the unicorn you have been searching for. With an assumable loan at an incredibly low rate of 2.75%, this opportunity should not be missed. A high loan balance means significant savings for a buyer with cash to bridge the gap between the loan balance and the final sales price. So, bring your highest and best offer and secure this gem for yourself! Step inside and be greeted by a bedroom and full bath on the entry level, providing convenience and flexibility for guests or family members. The rear two-car garage ensures that parking will never be an issue. Making your way up the beautiful hardwood stairs, you'll find yourself on the main level, with a full open concept.
The white cabinets, large island, and stainless steel appliances give the kitchen a modern and timeless appeal. The neutral paint and wide plank oak LVP floors create a warm and inviting atmosphere. This level has a half bath, a gathering room perfect for entertaining, a dining area, and a generously sized deck that extends your living space outdoors. Upstairs, the primary suite awaits, offering a sanctuary of relaxation and luxury. Enjoy the spaciousness of the large shower and double sinks. The large walk-in closet provides ample storage for all your belongings. No more trips navigating laundry baskets up and down the stairs, as this home boasts a fully equipped laundry room on this level.
Additionally, you'll find two secondary bedrooms and a guest bath, ensuring that everyone has their own private space. Location is everything, and this home excels in that aspect as well. Situated on a wide street, plenty of extra parking is available in front of your doorstep. A short walk will take you to the newest community pool, where you can bask in the sun and cool off on hot summer days. The future town center and VRE are within walking distance, providing convenience and easy access to amenities and transportation options.
Living in Potomac Shores means embracing a lifestyle filled with endless possibilities. From the Jack Nicklaus Signature Golf Club to the community pools, walking trails, and multi-purpose courts, there is something for everyone in this vibrant community. Get your green thumb ready with the community gardens, and rest easy knowing that neighborhood schools are just a stone's throw away. Commuting is a breeze, with convenient access to I-95 and Rt 1. Now is the time to seize the opportunity. Don't think twice about this remarkable home. Call now for the details.
Location
State VA
County Prince William
Zoning PMR
Rooms
Main Level Bedrooms 1
Interior
Interior Features Carpet, Entry Level Bedroom, Family Room Off Kitchen, Floor Plan - Open, Kitchen - Island, Recessed Lighting
Hot Water Natural Gas
Cooling Central A/C
Equipment Built-In Microwave, Dishwasher, Dryer, Oven - Single, Washer, Water Heater
Furnishings No
Fireplace N
Appliance Built-In Microwave, Dishwasher, Dryer, Oven - Single, Washer, Water Heater
Heat Source Natural Gas
Laundry Upper Floor
Exterior
Exterior Feature Deck(s)
Parking Features Garage - Rear Entry, Garage Door Opener, Inside Access
Garage Spaces 2.0
Utilities Available Under Ground
Amenities Available Basketball Courts, Common Grounds, Community Center, Fitness Center, Golf Course Membership Available, Jog/Walk Path, Pool - Outdoor, Tot Lots/Playground
Water Access N
Roof Type Asphalt
Street Surface Black Top
Accessibility None
Porch Deck(s)
Attached Garage 2
Total Parking Spaces 2
Garage Y
Building
Story 3
Foundation Slab
Sewer Public Sewer
Water Public
Architectural Style Coastal
Level or Stories 3
Additional Building Above Grade
New Construction N
Schools
Elementary Schools Covington-Harper
Middle Schools Potomac Shores
High Schools Potomac
School District Prince William County Public Schools
Others
HOA Fee Include Pier/Dock Maintenance,Pool(s),Recreation Facility,Reserve Funds,Road Maintenance,Snow Removal,Trash
Senior Community No
Tax ID 8389-40-7869
Ownership Fee Simple
SqFt Source Assessor
Acceptable Financing Cash, Conventional, Assumption, FHA, VA, Seller Financing
Horse Property N
Listing Terms Cash, Conventional, Assumption, FHA, VA, Seller Financing
Financing Cash,Conventional,Assumption,FHA,VA,Seller Financing
Special Listing Condition Standard
Read Less
Want to know what your home might be worth? Contact us for a FREE valuation!

Our team is ready to help you sell your home for the highest possible price ASAP

Bought with Non Member • Non Subscribing Office
GET MORE INFORMATION





