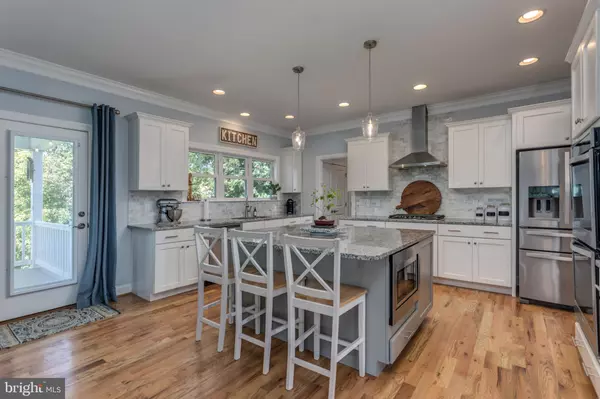$714,000
$699,000
2.1%For more information regarding the value of a property, please contact us for a free consultation.
205 WILLIAMSON RD Winchester, VA 22602
5 Beds
4 Baths
3,676 SqFt
Key Details
Sold Price $714,000
Property Type Single Family Home
Sub Type Detached
Listing Status Sold
Purchase Type For Sale
Square Footage 3,676 sqft
Price per Sqft $194
Subdivision Abrams Pointe
MLS Listing ID VAFV2015268
Sold Date 12/28/23
Style Craftsman
Bedrooms 5
Full Baths 3
Half Baths 1
HOA Fees $16/ann
HOA Y/N Y
Abv Grd Liv Area 2,976
Originating Board BRIGHT
Year Built 2016
Annual Tax Amount $2,774
Tax Year 2022
Lot Size 0.380 Acres
Acres 0.38
Property Description
Don't wait for NEW Construction when this CUSTOM built house is available and has all the Bells and whistles and the largest lot in the neighborhood. This gorgeous CUSTOM built home by Joe Mohr will not leave you disappointed when you see the custom gourmet kitchen with granite counters and huge island with space for seating and entertaining, double ovens, gas range with hood, nice pantry area plus tons of natural light. Family room with custom gas fireplace and mantel. Formal living room and dining room that fits oversized table. 5 Bedrooms upstairs plus office area. Primary en-suite with his/her closets, large walk in tiled shower with seamless glass doors, double sinks plus soaking tub. 5th bedroom currently bonus room with built in shelving. All the bedrooms are generous size with large closets. Finished walk out basement has something for everyone. Recreational room with fireplace plus a wet bar area, full bathroom and an additional gym room...did I mention the storage? Outdoor space includes Covered TREX deck, covered patio, and fenced yard and lots of trees. Enjoy the covered front porch. Tesla charging station in garage.
Location
State VA
County Frederick
Zoning RP
Direction East
Rooms
Basement Fully Finished, Walkout Level
Interior
Interior Features Kitchen - Gourmet, Recessed Lighting, Breakfast Area, Built-Ins, Family Room Off Kitchen, Floor Plan - Open, Formal/Separate Dining Room, Kitchen - Island, Pantry, Upgraded Countertops, Walk-in Closet(s), Wood Floors, Other
Hot Water Electric
Heating Forced Air
Cooling Central A/C
Equipment Cooktop, Built-In Microwave, Dishwasher, Disposal, Oven - Double, Refrigerator, Range Hood, Stainless Steel Appliances
Window Features Casement,Insulated,Low-E
Appliance Cooktop, Built-In Microwave, Dishwasher, Disposal, Oven - Double, Refrigerator, Range Hood, Stainless Steel Appliances
Heat Source Natural Gas
Exterior
Parking Features Garage - Front Entry, Garage Door Opener
Garage Spaces 4.0
Fence Rear, Wood
Water Access N
Street Surface Black Top
Accessibility 32\"+ wide Doors
Road Frontage City/County
Attached Garage 2
Total Parking Spaces 4
Garage Y
Building
Lot Description Backs to Trees, Landscaping, Partly Wooded
Story 3
Foundation Concrete Perimeter
Sewer Public Sewer
Water Public
Architectural Style Craftsman
Level or Stories 3
Additional Building Above Grade, Below Grade
Structure Type 9'+ Ceilings
New Construction N
Schools
High Schools Millbrook
School District Frederick County Public Schools
Others
Pets Allowed N
Senior Community No
Tax ID 55N 1 B 121
Ownership Fee Simple
SqFt Source Assessor
Acceptable Financing Cash, Conventional, VA
Listing Terms Cash, Conventional, VA
Financing Cash,Conventional,VA
Special Listing Condition Standard
Read Less
Want to know what your home might be worth? Contact us for a FREE valuation!

Our team is ready to help you sell your home for the highest possible price ASAP

Bought with Brittany L Sims • Keller Williams Capital Properties

GET MORE INFORMATION





