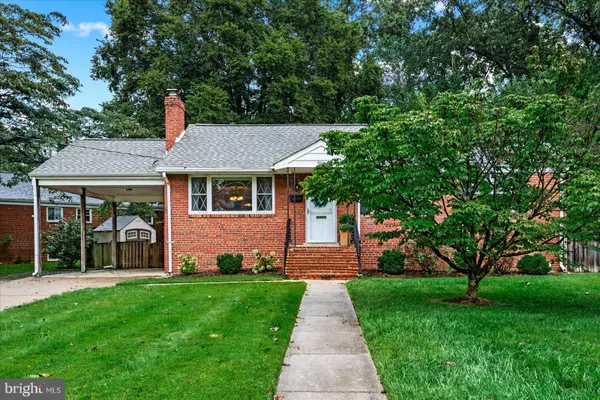$670,000
$669,999
For more information regarding the value of a property, please contact us for a free consultation.
7010 MURRAY LN Annandale, VA 22003
3 Beds
2 Baths
2,008 SqFt
Key Details
Sold Price $670,000
Property Type Single Family Home
Sub Type Detached
Listing Status Sold
Purchase Type For Sale
Square Footage 2,008 sqft
Price per Sqft $333
Subdivision Columbia Pines
MLS Listing ID VAFX2152844
Sold Date 12/27/23
Style Raised Ranch/Rambler
Bedrooms 3
Full Baths 2
HOA Y/N N
Abv Grd Liv Area 1,148
Originating Board BRIGHT
Year Built 1952
Annual Tax Amount $6,488
Tax Year 2023
Lot Size 0.253 Acres
Acres 0.25
Property Description
Welcome home! Three bedroom, two bath raised rambler with sunroom addition in highly sought after Columbia Pines! With no HOA!! This charming home features hardwood floors throughout the main level. Wood-burning fireplace, built-in shelves in the living room, & elegant crown molding and chair rail. Kitchen features, ceramic tile floor, stainless steel appliances and granite countertops. Sunroom offers tons of natural light so you can unwind & enjoy your favorite drink with the additional cabinet space.
Enjoy movie nights in the fully finished walk-out basement. Basement office boasts a quiet space to telework. Bonus room in basement could be a playroom, 4th bedroom (NTC) or an extra storage room etc. Laundry room includes cabinetry & folding area. Utility room makes for even more storage space!
Head out to your very own private oasis. The fully fenced in backyard offers a remarkable entertaining patio space to grill out, lounge in the hot tub, or enjoy the cooler nights around the fire pit making S'mores.
Don't miss out on your slice of paradise. Contact your agent today to set up a showing or come out and see us this SUNDAY 10/29/2023 FROM 1-3pm! Can't wait to see you there.
Location
State VA
County Fairfax
Zoning 130
Rooms
Other Rooms Living Room, Dining Room, Bedroom 2, Bedroom 3, Kitchen, Bedroom 1, Sun/Florida Room, Laundry, Office, Recreation Room, Utility Room, Bathroom 1, Bathroom 2, Bonus Room
Basement Full
Main Level Bedrooms 3
Interior
Interior Features Ceiling Fan(s), Combination Dining/Living, Dining Area, Entry Level Bedroom, Floor Plan - Traditional, Kitchen - Country, Tub Shower, Upgraded Countertops, Wood Floors, Built-Ins, Chair Railings, Combination Kitchen/Dining, Crown Moldings, Recessed Lighting, Stall Shower
Hot Water Natural Gas
Heating Forced Air
Cooling Central A/C, Ceiling Fan(s)
Fireplaces Number 1
Fireplaces Type Fireplace - Glass Doors, Mantel(s), Wood
Equipment Built-In Microwave, Washer, Dryer, Dishwasher, Disposal, Humidifier, Icemaker, Refrigerator, Stove
Fireplace Y
Appliance Built-In Microwave, Washer, Dryer, Dishwasher, Disposal, Humidifier, Icemaker, Refrigerator, Stove
Heat Source Natural Gas
Laundry Basement, Dryer In Unit, Has Laundry, Lower Floor, Washer In Unit
Exterior
Exterior Feature Patio(s)
Garage Spaces 1.0
Water Access N
Accessibility None
Porch Patio(s)
Total Parking Spaces 1
Garage N
Building
Story 2
Foundation Permanent
Sewer Public Sewer
Water Public
Architectural Style Raised Ranch/Rambler
Level or Stories 2
Additional Building Above Grade, Below Grade
New Construction N
Schools
High Schools Justice
School District Fairfax County Public Schools
Others
Senior Community No
Tax ID 0604 03 0075
Ownership Fee Simple
SqFt Source Assessor
Special Listing Condition Standard
Read Less
Want to know what your home might be worth? Contact us for a FREE valuation!

Our team is ready to help you sell your home for the highest possible price ASAP

Bought with Cheryl H Wood • Redfin Corporation

GET MORE INFORMATION





