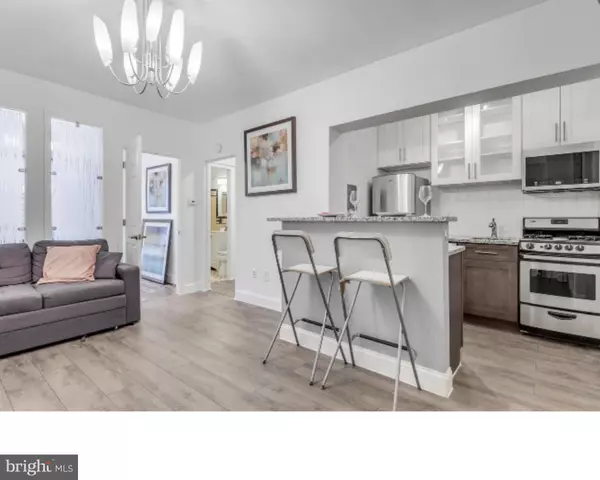$295,000
$310,000
4.8%For more information regarding the value of a property, please contact us for a free consultation.
1 SCOTT CIR NW #118 Washington, DC 20036
1 Bed
1 Bath
496 SqFt
Key Details
Sold Price $295,000
Property Type Condo
Sub Type Condo/Co-op
Listing Status Sold
Purchase Type For Sale
Square Footage 496 sqft
Price per Sqft $594
Subdivision Dupont
MLS Listing ID DCDC2119082
Sold Date 12/26/23
Style Unit/Flat
Bedrooms 1
Full Baths 1
Condo Fees $488/mo
HOA Y/N N
Abv Grd Liv Area 496
Originating Board BRIGHT
Year Built 1891
Annual Tax Amount $1,289
Tax Year 2022
Property Description
This charming condominium boasts an exceptional location at the heart of the city and the vibrant amenities of Dupont Circle and Logan Circle. Step inside to discover a newly renovated kitchen adorned with elegant stone and butcher block counters, complemented by sleek stainless steel appliances and a convenient breakfast bar. The interior exudes modernity, featuring stylish finishes and wide-plank flooring in the living space. An abundance of storage space is provided by a spacious wall of closets equipped with organizers, while the central AC ensures year-round comfort. An additional storage unit adds to the convenience of city living. This impeccably maintained building offers a suite of desirable amenities, including a 24-hour concierge service and secure rental bike storage. It's conveniently situated just two blocks away from Whole Foods and a half-mile from the metro station. The highlight of this residence is the stunning panoramic views offered from the beautifully landscaped rooftop terrace, from the Washington Monument and the White House to the majestic National Cathedral.
Location
State DC
County Washington
Zoning MU-15
Rooms
Main Level Bedrooms 1
Interior
Interior Features Combination Dining/Living, Floor Plan - Open, Wood Floors, Breakfast Area, Combination Kitchen/Dining, Tub Shower, Upgraded Countertops, Walk-in Closet(s), Window Treatments
Hot Water Natural Gas
Heating Forced Air
Cooling Central A/C
Equipment Dishwasher, Disposal, Microwave, Oven/Range - Gas, Refrigerator
Fireplace N
Appliance Dishwasher, Disposal, Microwave, Oven/Range - Gas, Refrigerator
Heat Source Natural Gas
Laundry Common
Exterior
Amenities Available Common Grounds, Concierge, Extra Storage
Water Access N
View City, Panoramic
Accessibility Elevator
Garage N
Building
Story 1
Unit Features Hi-Rise 9+ Floors
Sewer Public Sewer
Water Public
Architectural Style Unit/Flat
Level or Stories 1
Additional Building Above Grade, Below Grade
New Construction N
Schools
School District District Of Columbia Public Schools
Others
Pets Allowed Y
HOA Fee Include Cable TV,Common Area Maintenance,Heat,Sewer,Water,Trash,Air Conditioning,Ext Bldg Maint,Lawn Maintenance,Snow Removal
Senior Community No
Tax ID 0195//2070
Ownership Condominium
Acceptable Financing Cash, Conventional, FHA, VA
Listing Terms Cash, Conventional, FHA, VA
Financing Cash,Conventional,FHA,VA
Special Listing Condition Standard
Pets Allowed Cats OK
Read Less
Want to know what your home might be worth? Contact us for a FREE valuation!

Our team is ready to help you sell your home for the highest possible price ASAP

Bought with Hamid R Motevalli • Samson Properties

GET MORE INFORMATION





