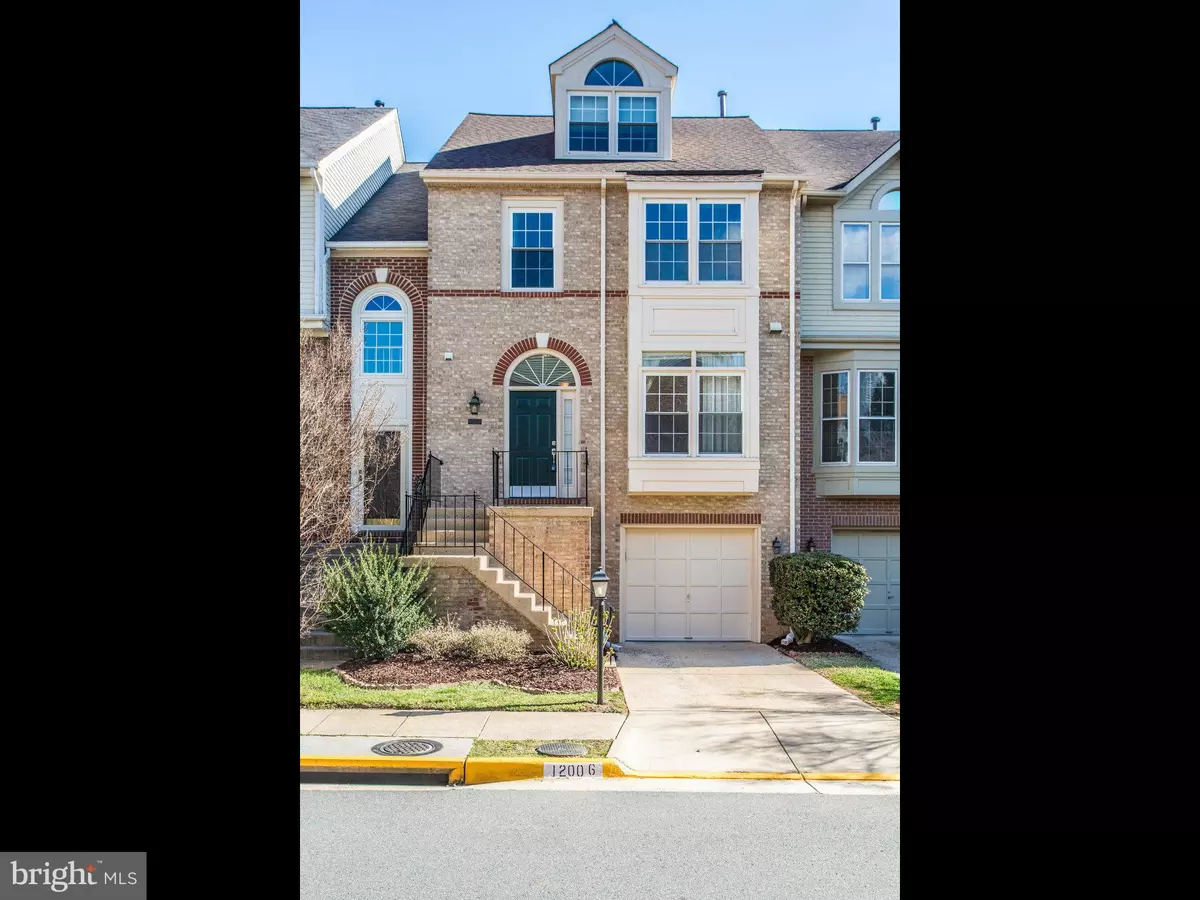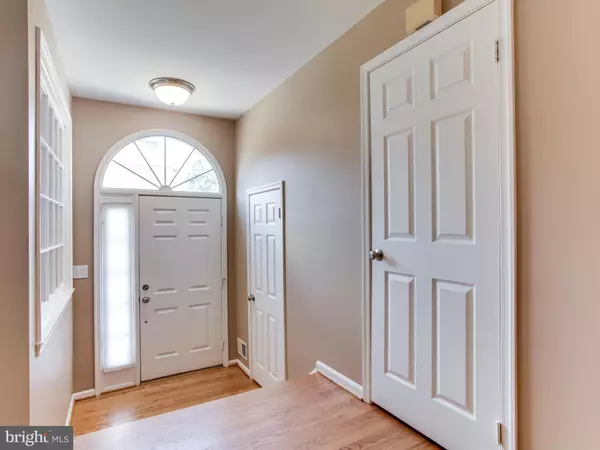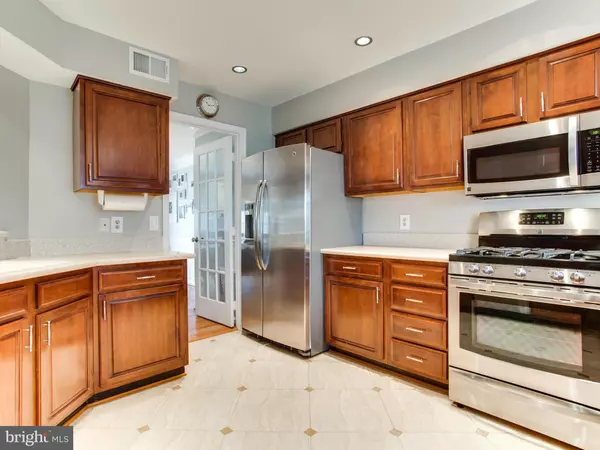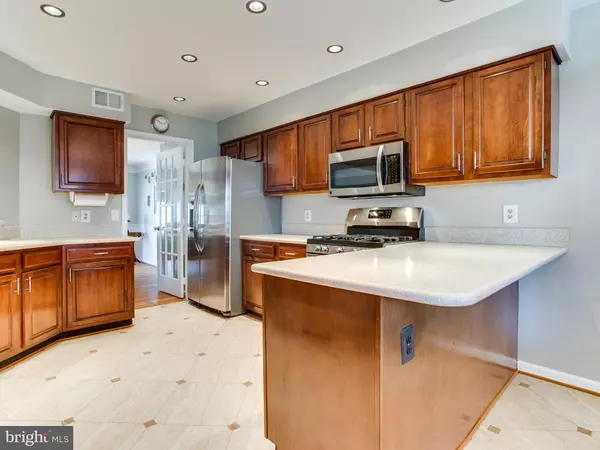$519,900
$519,900
For more information regarding the value of a property, please contact us for a free consultation.
12006 LISA MARIE CT Fairfax, VA 22033
3 Beds
4 Baths
2,324 SqFt
Key Details
Sold Price $519,900
Property Type Townhouse
Sub Type Interior Row/Townhouse
Listing Status Sold
Purchase Type For Sale
Square Footage 2,324 sqft
Price per Sqft $223
Subdivision Penderbrook
MLS Listing ID 1001910449
Sold Date 05/19/16
Style Colonial
Bedrooms 3
Full Baths 3
Half Baths 1
HOA Fees $152/mo
HOA Y/N Y
Abv Grd Liv Area 2,009
Originating Board MRIS
Year Built 1989
Annual Tax Amount $5,184
Tax Year 2015
Lot Size 1,650 Sqft
Acres 0.04
Property Description
Rarely Available 4 Lvl Unit w/Garage in sought after Penderbrook* Just under 2500 sf of living space, Hardwoods on Main & bedroom Lvls, Updated Kit w/brkfst nook * New Roof 2015, Liv Rm opens to deck* Fully fenced backyard, Upper & Lower level deck* MBR w/cathedral ceiling & Loft (office, exercise rm, TV rm)* Walk out Lower Lvl, Community Pool, Golf, Tennis, Fitness* Bus to Metro*
Location
State VA
County Fairfax
Zoning 308
Rooms
Basement Connecting Stairway, Rear Entrance, Outside Entrance, Daylight, Partial, Full, Fully Finished, Heated, Improved, Walkout Level
Interior
Interior Features Breakfast Area, Kitchen - Table Space, Combination Dining/Living, Chair Railings, Upgraded Countertops, Crown Moldings, Primary Bath(s), Window Treatments, WhirlPool/HotTub, Wood Floors, Recessed Lighting
Hot Water Natural Gas
Heating Forced Air, Programmable Thermostat
Cooling Ceiling Fan(s), Central A/C, Programmable Thermostat
Fireplaces Number 1
Fireplaces Type Mantel(s)
Equipment Washer/Dryer Hookups Only, Dishwasher, Disposal, Icemaker, Microwave, Oven/Range - Gas, Refrigerator
Fireplace Y
Window Features Bay/Bow,Double Pane,Screens
Appliance Washer/Dryer Hookups Only, Dishwasher, Disposal, Icemaker, Microwave, Oven/Range - Gas, Refrigerator
Heat Source Natural Gas
Exterior
Parking Features Garage Door Opener, Garage - Front Entry
Garage Spaces 1.0
Community Features Commercial Vehicles Prohibited, Rec Equip, RV/Boat/Trail
Amenities Available Basketball Courts, Common Grounds, Community Center, Jog/Walk Path, Tot Lots/Playground, Tennis Courts, Pool - Outdoor, Picnic Area, Golf Course, Fitness Center, Club House, Bike Trail, Exercise Room
Water Access N
Accessibility None
Attached Garage 1
Total Parking Spaces 1
Garage Y
Private Pool N
Building
Story 3+
Foundation Slab
Sewer Public Sewer
Water Public
Architectural Style Colonial
Level or Stories 3+
Additional Building Above Grade, Below Grade
Structure Type Vaulted Ceilings
New Construction N
Schools
Elementary Schools Waples Mill
Middle Schools Franklin
High Schools Oakton
School District Fairfax County Public Schools
Others
HOA Fee Include Snow Removal,Trash
Senior Community No
Tax ID 46-3-13- -830
Ownership Fee Simple
Special Listing Condition Standard
Read Less
Want to know what your home might be worth? Contact us for a FREE valuation!

Our team is ready to help you sell your home for the highest possible price ASAP

Bought with Sunita Lal • Coldwell Banker Realty

GET MORE INFORMATION





