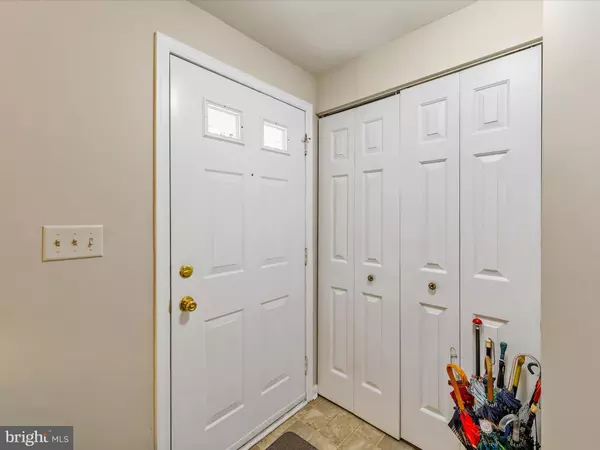$264,900
$264,900
For more information regarding the value of a property, please contact us for a free consultation.
127 TOBIN DR Milton, DE 19968
3 Beds
3 Baths
1,600 SqFt
Key Details
Sold Price $264,900
Property Type Condo
Sub Type Condo/Co-op
Listing Status Sold
Purchase Type For Sale
Square Footage 1,600 sqft
Price per Sqft $165
Subdivision Charles Court
MLS Listing ID DESU2051200
Sold Date 12/22/23
Style Other
Bedrooms 3
Full Baths 1
Half Baths 2
Condo Fees $150/mo
HOA Y/N N
Abv Grd Liv Area 1,600
Originating Board BRIGHT
Year Built 1987
Annual Tax Amount $421
Tax Year 2009
Property Description
Welcome to this charming 3-bedroom, 1 full and two half bathroom townhome nestled in the desirable Charles Court Community, located in the picturesque town of Milton. Situated on a quiet street, this end-unit townhome offers both tranquility and convenience. You'll love the easy access to a variety of amenities, including restaurants, shops, parks, the Milton Theater, and the renowned Dogfish Head Brewery, all within walking distance.
As you approach the home, you'll appreciate the ample space for landscaping and gardening, giving you the opportunity to create your own outdoor oasis. The walk-out finished basement is a versatile space that can be used as a family room, home office, or entertainment area. Sliding glass doors open up to a private and secluded backyard, perfect for enjoying outdoor gatherings or simply unwinding in peace.
This unit has been meticulously maintained, ensuring it is move-in ready. The exterior maintenance, spring clean up and lawn care are taken care of by the Condo Association, making homeownership a breeze. And if you're a beach enthusiast, a short drive will take you to the beautiful Broadkill or Delaware Beaches. Don't miss out on the chance to make this lovely townhome your new home sweet home. Schedule a showing today and experience the best of Milton living!
Location
State DE
County Sussex
Area Broadkill Hundred (31003)
Zoning RES
Rooms
Other Rooms Living Room, Dining Room, Primary Bedroom, Bedroom 2, Kitchen, Family Room, Bedroom 1, Attic
Basement Full, Fully Finished, Interior Access, Heated, Improved, Walkout Level
Interior
Interior Features Ceiling Fan(s), Kitchen - Eat-In, Built-Ins, Carpet, Tub Shower, Upgraded Countertops, Window Treatments
Hot Water Electric
Heating Heat Pump - Electric BackUp
Cooling Central A/C
Flooring Carpet, Ceramic Tile, Vinyl
Equipment Oven - Self Cleaning, Disposal, Dishwasher, Dryer, Oven/Range - Electric, Refrigerator, Stainless Steel Appliances, Washer, Water Heater, Microwave
Furnishings No
Fireplace N
Appliance Oven - Self Cleaning, Disposal, Dishwasher, Dryer, Oven/Range - Electric, Refrigerator, Stainless Steel Appliances, Washer, Water Heater, Microwave
Heat Source Electric
Laundry Lower Floor, Has Laundry, Dryer In Unit, Washer In Unit
Exterior
Garage Spaces 2.0
Parking On Site 2
Utilities Available Cable TV, Electric Available, Phone Available, Sewer Available, Water Available
Amenities Available None
Water Access N
Roof Type Shingle
Accessibility None
Total Parking Spaces 2
Garage N
Building
Story 3
Foundation Block
Sewer Public Sewer
Water Public
Architectural Style Other
Level or Stories 3
Additional Building Above Grade
Structure Type Beamed Ceilings
New Construction N
Schools
School District Cape Henlopen
Others
Pets Allowed Y
HOA Fee Include Common Area Maintenance,Lawn Maintenance,Snow Removal,Trash,Ext Bldg Maint,Lawn Care Front,Lawn Care Rear,Lawn Care Side
Senior Community No
Tax ID 235-14.15-19.01
Ownership Condominium
Acceptable Financing Cash, Conventional, FHA, USDA, VA
Listing Terms Cash, Conventional, FHA, USDA, VA
Financing Cash,Conventional,FHA,USDA,VA
Special Listing Condition Standard
Pets Allowed Cats OK, Dogs OK
Read Less
Want to know what your home might be worth? Contact us for a FREE valuation!

Our team is ready to help you sell your home for the highest possible price ASAP

Bought with Martin W.J. West • Bryan Realty Group

GET MORE INFORMATION





