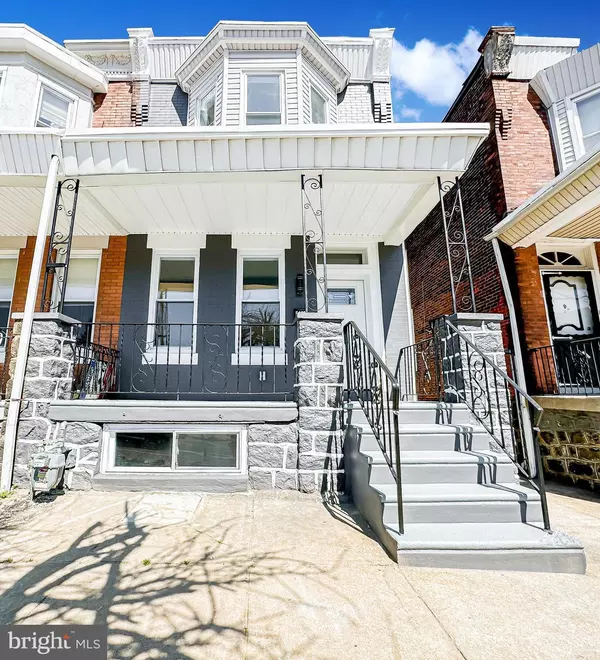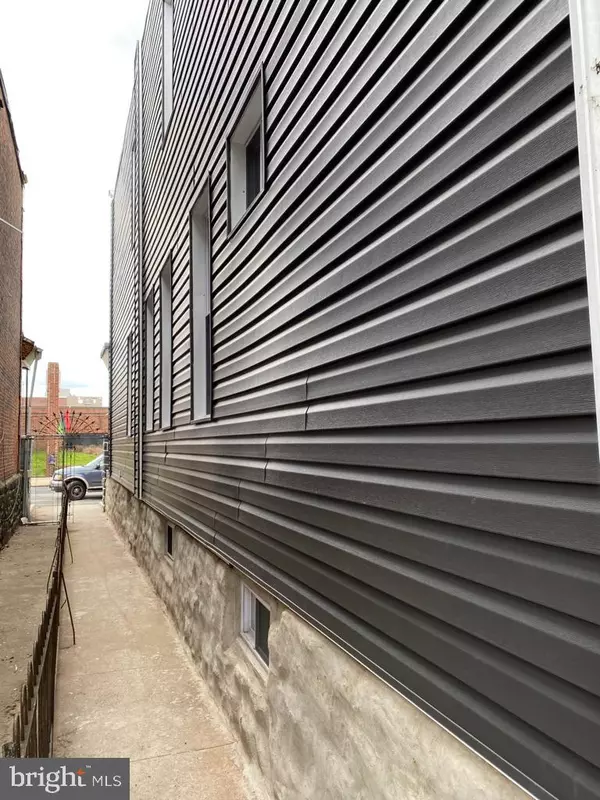$330,000
$349,900
5.7%For more information regarding the value of a property, please contact us for a free consultation.
5125 CHESTNUT ST Philadelphia, PA 19139
4 Beds
3 Baths
1,600 SqFt
Key Details
Sold Price $330,000
Property Type Single Family Home
Sub Type Twin/Semi-Detached
Listing Status Sold
Purchase Type For Sale
Square Footage 1,600 sqft
Price per Sqft $206
Subdivision West Philadelphia
MLS Listing ID PAPH2219886
Sold Date 12/21/23
Style Straight Thru
Bedrooms 4
Full Baths 2
Half Baths 1
HOA Y/N N
Abv Grd Liv Area 1,600
Originating Board BRIGHT
Year Built 1925
Annual Tax Amount $3,166
Tax Year 2023
Lot Size 1,541 Sqft
Acres 0.04
Lot Dimensions 20.00 x 79.00
Property Description
Welcome to this modern and spacious four bedroom two and a half bathrooms home. On the main level you will find the living, dining room and kitchen in a contemporary open floor plan. The modern kitchen features soft closing cabinets, quartz counter tops and peninsula perfect for entertaining of grabbing a quick bite. On the second level you will find a spacious primary bedroom with its own tastefully done full bathroom. Additionally on the second level there are three additional nice sized bedrooms along with a beautifully done full hallway bathroom. In the lower level you will encounter a high ceiling basement that has been partially finished ready to be converted in additional living space or keep it as storage. The home is in a great location close to public transportation convenient to universities and schools. Take advantage of Interest rate reduction offered by seller for a full ask offer.
Location
State PA
County Philadelphia
Area 19139 (19139)
Zoning CMX4
Rooms
Basement Partially Finished
Interior
Hot Water Electric
Heating Forced Air
Cooling Central A/C
Heat Source Natural Gas
Exterior
Water Access N
Accessibility None
Garage N
Building
Story 2
Foundation Stone
Sewer Public Sewer
Water Public
Architectural Style Straight Thru
Level or Stories 2
Additional Building Above Grade, Below Grade
New Construction N
Schools
School District The School District Of Philadelphia
Others
Senior Community No
Tax ID 602025600
Ownership Fee Simple
SqFt Source Assessor
Acceptable Financing Cash, Conventional, FHA
Listing Terms Cash, Conventional, FHA
Financing Cash,Conventional,FHA
Special Listing Condition Standard
Read Less
Want to know what your home might be worth? Contact us for a FREE valuation!

Our team is ready to help you sell your home for the highest possible price ASAP

Bought with Wesley Kays-Henry • Space & Company

GET MORE INFORMATION





