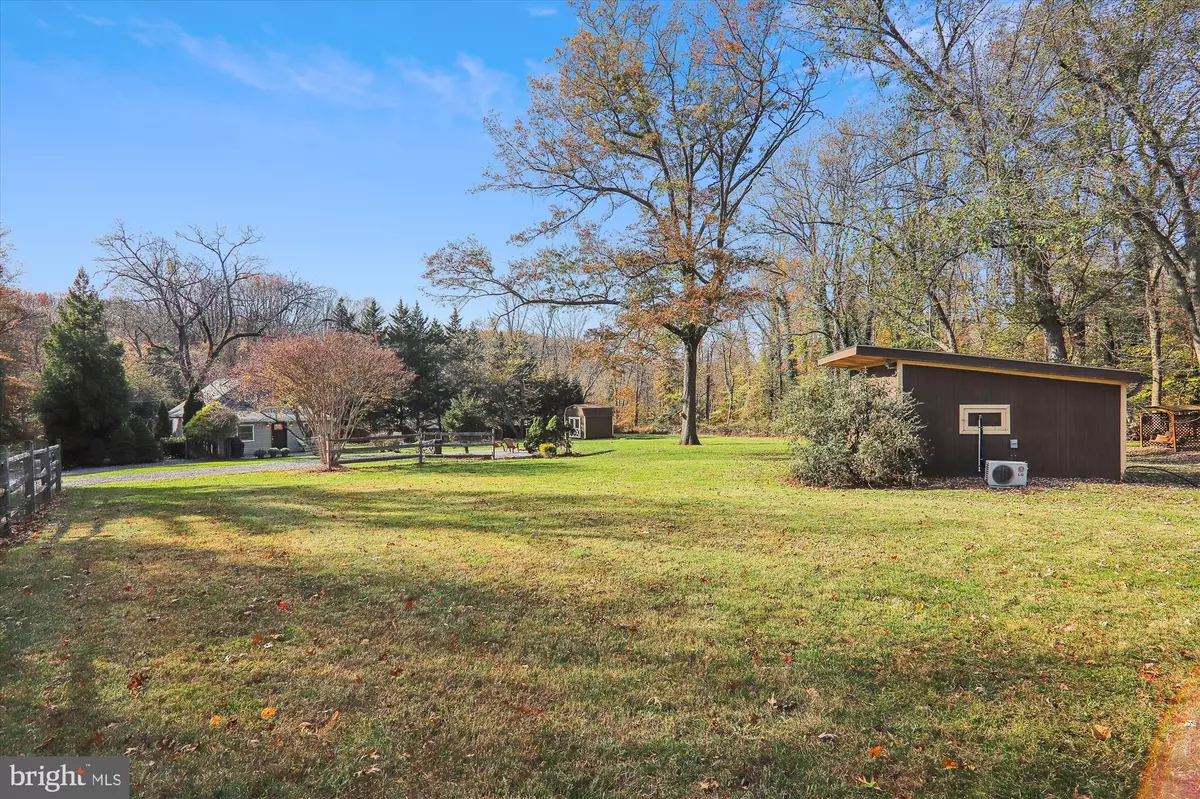$475,000
$475,000
For more information regarding the value of a property, please contact us for a free consultation.
18301 BROOKE RD Sandy Spring, MD 20860
2 Beds
1 Bath
1,488 SqFt
Key Details
Sold Price $475,000
Property Type Single Family Home
Sub Type Detached
Listing Status Sold
Purchase Type For Sale
Square Footage 1,488 sqft
Price per Sqft $319
Subdivision Sandy Spring
MLS Listing ID MDMC2112104
Sold Date 12/21/23
Style Ranch/Rambler
Bedrooms 2
Full Baths 1
HOA Y/N N
Abv Grd Liv Area 1,488
Originating Board BRIGHT
Year Built 1943
Annual Tax Amount $3,875
Tax Year 2022
Lot Size 1.030 Acres
Acres 1.03
Property Description
Back on the market. Buyer got "cold feet, their loss could be your gain!
If you are looking for a charming 2-bedroom Cottage on a private/peaceful 1+ acre lot this could be it! Idyllic setting and just minutes to Historic Sandy Spring, major commuter routes, public transportation and super easy access to shopping and dining.
Come be a part of Historic Sandy Spring.
You will never get stuck in the kitchen again while cooking for your guests, there is plenty of room for everyone to gather around the large kitchen. Wood floors throughout main level, 2 bedroom and a den Media room with a private entrance to the outside. Upper level boasts a bonus room great for an office, den or T.V. room.
This lovely property also features a separate 300 sq ft. art/music/office studio with a mini split for Heating and A/C plus 2 additional outbuildings for easy storage of your outdoor equipment.
Just minutes to public transportation, major commuter routes, shopping and dining.
Rural setting with scenic views.
No HOA!
New septic system and whole house Reverse Osmosis water treatment system in 2023.
This Home is being sold strictly AS IS!!
I year HMS Warranty!
Please remove your shoes or use shoe covers provided.
Location
State MD
County Montgomery
Zoning R200
Rooms
Main Level Bedrooms 2
Interior
Interior Features Attic, Entry Level Bedroom, Family Room Off Kitchen, Floor Plan - Traditional, Kitchen - Country, Upgraded Countertops, Walk-in Closet(s), Wood Floors, Carpet, Skylight(s), Studio, Water Treat System
Hot Water Electric
Heating Heat Pump(s)
Cooling Central A/C
Equipment Built-In Microwave, Built-In Range, Dishwasher, Dryer - Electric, Exhaust Fan, Washer - Front Loading, Water Conditioner - Owned, Water Heater, Stainless Steel Appliances, Refrigerator
Fireplace N
Appliance Built-In Microwave, Built-In Range, Dishwasher, Dryer - Electric, Exhaust Fan, Washer - Front Loading, Water Conditioner - Owned, Water Heater, Stainless Steel Appliances, Refrigerator
Heat Source Electric
Exterior
Exterior Feature Patio(s), Porch(es)
Utilities Available Electric Available
Water Access N
View Garden/Lawn, Scenic Vista, Trees/Woods
Street Surface Gravel
Accessibility Other
Porch Patio(s), Porch(es)
Garage N
Building
Lot Description Backs to Trees, Landscaping, Open, Private, Rural, SideYard(s), Other
Story 1.5
Foundation Crawl Space, Other
Sewer On Site Septic
Water Well
Architectural Style Ranch/Rambler
Level or Stories 1.5
Additional Building Above Grade, Below Grade
New Construction N
Schools
Elementary Schools Sherwood
Middle Schools William H. Farquhar
High Schools Sherwood
School District Montgomery County Public Schools
Others
Senior Community No
Tax ID 160800703166
Ownership Fee Simple
SqFt Source Assessor
Acceptable Financing Cash, Conventional
Horse Property N
Listing Terms Cash, Conventional
Financing Cash,Conventional
Special Listing Condition Standard
Read Less
Want to know what your home might be worth? Contact us for a FREE valuation!

Our team is ready to help you sell your home for the highest possible price ASAP

Bought with Robert Alexander Scott • Long & Foster Real Estate, Inc.

GET MORE INFORMATION





