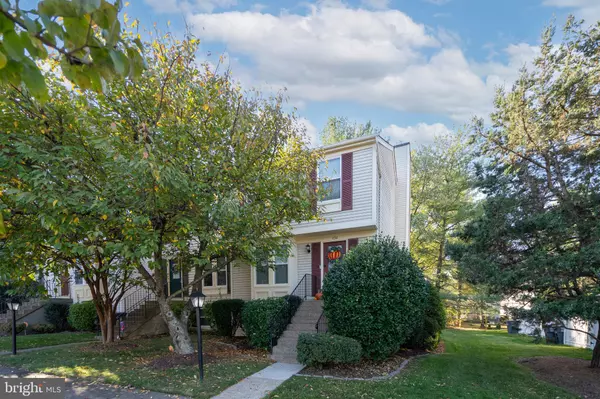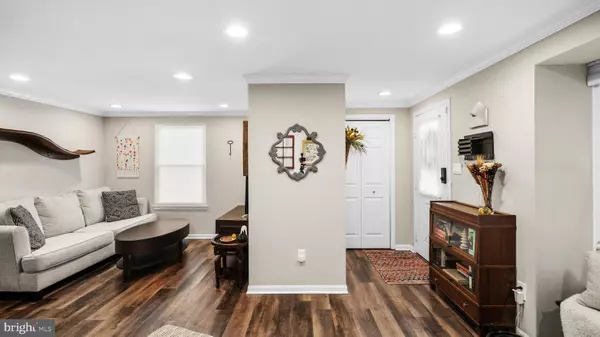$525,000
$515,000
1.9%For more information regarding the value of a property, please contact us for a free consultation.
1738 SUNDANCE DR Reston, VA 20194
3 Beds
3 Baths
1,172 SqFt
Key Details
Sold Price $525,000
Property Type Townhouse
Sub Type End of Row/Townhouse
Listing Status Sold
Purchase Type For Sale
Square Footage 1,172 sqft
Price per Sqft $447
Subdivision Walnut Ridge
MLS Listing ID VAFX2154656
Sold Date 12/20/23
Style Contemporary
Bedrooms 3
Full Baths 2
Half Baths 1
HOA Fees $123/qua
HOA Y/N Y
Abv Grd Liv Area 1,172
Originating Board BRIGHT
Year Built 1985
Annual Tax Amount $5,036
Tax Year 2022
Lot Size 1,918 Sqft
Acres 0.04
Property Description
Looking for your HAPPY PLACE in RESTON - Here it is! GORGEOUS 3 level END townhome boasts a variety of modern upgrades. High end flooring accentuated by the custom, designer features features. This home has it all - amazing condition, an abundant of space to entertain, modern kitchen with white cabinetry, stone countertops, beautiful subway tile backsplash and stainless appliances. Large wood deck with FULLY FENCED yard.Finished, walk-out basement with full bath and a large storage area. Newer windows.This neighborhood is in very close proximity to the Reston Town Center, Metro and an abundance of Reston amenities. SHOW & SELL.
Location
State VA
County Fairfax
Zoning 372
Direction East
Rooms
Other Rooms Living Room, Dining Room, Kitchen, Family Room, Basement, Laundry, Storage Room, Bathroom 1
Basement Daylight, Partial, Full, Fully Finished, Interior Access, Outside Entrance, Rear Entrance, Sump Pump, Walkout Stairs, Windows, Heated
Interior
Interior Features Ceiling Fan(s), Crown Moldings, Floor Plan - Open, Recessed Lighting, Stall Shower, Tub Shower, Upgraded Countertops
Hot Water Natural Gas
Heating Heat Pump(s)
Cooling Ceiling Fan(s), Central A/C
Equipment Built-In Microwave, Dishwasher, Disposal, Dryer - Electric, Refrigerator, Stainless Steel Appliances, Stove, Washer, Water Heater
Appliance Built-In Microwave, Dishwasher, Disposal, Dryer - Electric, Refrigerator, Stainless Steel Appliances, Stove, Washer, Water Heater
Heat Source Natural Gas
Exterior
Parking On Site 2
Utilities Available Electric Available, Natural Gas Available
Water Access N
Accessibility None
Garage N
Building
Lot Description Backs to Trees, Trees/Wooded
Story 3
Foundation Concrete Perimeter
Sewer Public Sewer
Water Public
Architectural Style Contemporary
Level or Stories 3
Additional Building Above Grade, Below Grade
New Construction N
Schools
School District Fairfax County Public Schools
Others
Pets Allowed Y
HOA Fee Include Common Area Maintenance,Insurance,Lawn Maintenance,Snow Removal,Trash
Senior Community No
Tax ID 0171 08050005
Ownership Fee Simple
SqFt Source Estimated
Acceptable Financing Cash, Conventional, VA, FHA
Listing Terms Cash, Conventional, VA, FHA
Financing Cash,Conventional,VA,FHA
Special Listing Condition Standard
Pets Allowed Dogs OK, Cats OK
Read Less
Want to know what your home might be worth? Contact us for a FREE valuation!

Our team is ready to help you sell your home for the highest possible price ASAP

Bought with LeAnne C Anies • EXP Realty, LLC
GET MORE INFORMATION





