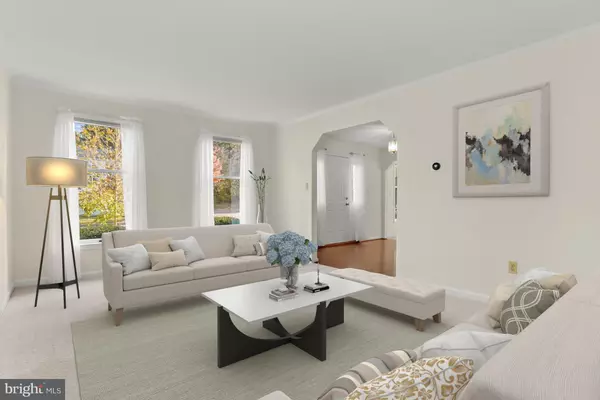$657,000
$685,000
4.1%For more information regarding the value of a property, please contact us for a free consultation.
11808 BLUE FEBRUARY WAY Columbia, MD 21044
4 Beds
3 Baths
2,532 SqFt
Key Details
Sold Price $657,000
Property Type Single Family Home
Sub Type Detached
Listing Status Sold
Purchase Type For Sale
Square Footage 2,532 sqft
Price per Sqft $259
Subdivision Village Of Hickory Ridge
MLS Listing ID MDHW2034410
Sold Date 12/20/23
Style Colonial
Bedrooms 4
Full Baths 2
Half Baths 1
HOA Y/N N
Abv Grd Liv Area 2,432
Originating Board BRIGHT
Year Built 1987
Annual Tax Amount $7,405
Tax Year 2022
Lot Size 10,758 Sqft
Acres 0.25
Property Description
Beautiful Colonial located in Columbia’s desired Village of Hickory Ridge community. This meticulously maintained home boasts a bright and airy floor plan with updates including fresh paint and new carpet and abundant storage space throughout. Accent crown molding and chair railing highlight the living and dining rooms creating the perfect ambiance for more intimate gatherings. The kitchen features a bay window with a breakfast nook, wood cabinetry, and stainless appliances that include a French door refrigerator with an icemaker and water dispenser. Open to the kitchen, the family room showcases exposed, rustic wood beams, a cozy wood burning fireplace in brick surround and offers sliding door access to the deck. Through the laundry room you’ll find a home office and adjoined flex room with a walk-in closet. Ascend the stairs to the primary bedroom that includes a sitting room, two walk-in closets and an attached full bath. Three additional bedrooms and a hall bath complete this level. Customize the walkout lower level to fit your exact needs as it includes a large room with a sliding door to the backyard and a separate bonus room. Enjoy outdoor living on the refinished, expansive deck with open, tree lined views and living in the heart of Columbia offering a variety of shopping, dining, and entertainment. Convenient commuter routes MD-32, US-29, and MD-108, provide easy access to Ellicott City, Laurel, Fulton, and Clarksville.
Location
State MD
County Howard
Zoning NT
Rooms
Other Rooms Living Room, Dining Room, Primary Bedroom, Sitting Room, Bedroom 2, Bedroom 3, Bedroom 4, Kitchen, Family Room, Basement, Foyer, Bonus Room
Basement Connecting Stairway, Interior Access, Outside Entrance, Poured Concrete, Rear Entrance, Sump Pump, Unfinished, Walkout Level
Interior
Interior Features Breakfast Area, Butlers Pantry, Carpet, Chair Railings, Crown Moldings, Dining Area, Family Room Off Kitchen, Formal/Separate Dining Room, Kitchen - Eat-In, Kitchen - Table Space, Primary Bath(s), Stall Shower, Tub Shower, Walk-in Closet(s), Wood Floors
Hot Water Electric
Heating Heat Pump(s)
Cooling Central A/C, Heat Pump(s)
Flooring Carpet, Vinyl, Wood, Concrete
Fireplaces Number 1
Fireplaces Type Wood, Mantel(s), Fireplace - Glass Doors
Equipment Disposal, Dishwasher, Stove, Washer, Dryer - Front Loading, Energy Efficient Appliances, ENERGY STAR Clothes Washer, Icemaker, Oven - Self Cleaning, Oven/Range - Electric, Range Hood, Refrigerator, Stainless Steel Appliances, Water Dispenser, Water Heater
Fireplace Y
Window Features Double Pane,Screens,Wood Frame
Appliance Disposal, Dishwasher, Stove, Washer, Dryer - Front Loading, Energy Efficient Appliances, ENERGY STAR Clothes Washer, Icemaker, Oven - Self Cleaning, Oven/Range - Electric, Range Hood, Refrigerator, Stainless Steel Appliances, Water Dispenser, Water Heater
Heat Source Electric
Laundry Main Floor
Exterior
Exterior Feature Deck(s)
Parking Features Garage - Front Entry, Inside Access, Garage Door Opener
Garage Spaces 2.0
Water Access N
View Garden/Lawn, Trees/Woods
Roof Type Shingle
Accessibility Other
Porch Deck(s)
Total Parking Spaces 2
Garage Y
Building
Lot Description Front Yard, Landscaping, Rear Yard, SideYard(s)
Story 3
Foundation Other
Sewer Public Sewer
Water Public
Architectural Style Colonial
Level or Stories 3
Additional Building Above Grade, Below Grade
Structure Type Dry Wall,Beamed Ceilings
New Construction N
Schools
Elementary Schools Swansfield
Middle Schools Harper'S Choice
High Schools Wilde Lake
School District Howard County Public School System
Others
Senior Community No
Tax ID 1415079223
Ownership Fee Simple
SqFt Source Assessor
Security Features Main Entrance Lock,Smoke Detector
Acceptable Financing Cash, Conventional, FHA, VA, USDA
Listing Terms Cash, Conventional, FHA, VA, USDA
Financing Cash,Conventional,FHA,VA,USDA
Special Listing Condition Standard
Read Less
Want to know what your home might be worth? Contact us for a FREE valuation!

Our team is ready to help you sell your home for the highest possible price ASAP

Bought with Alexander L Lerner • TTR Sotheby's International Realty

GET MORE INFORMATION





