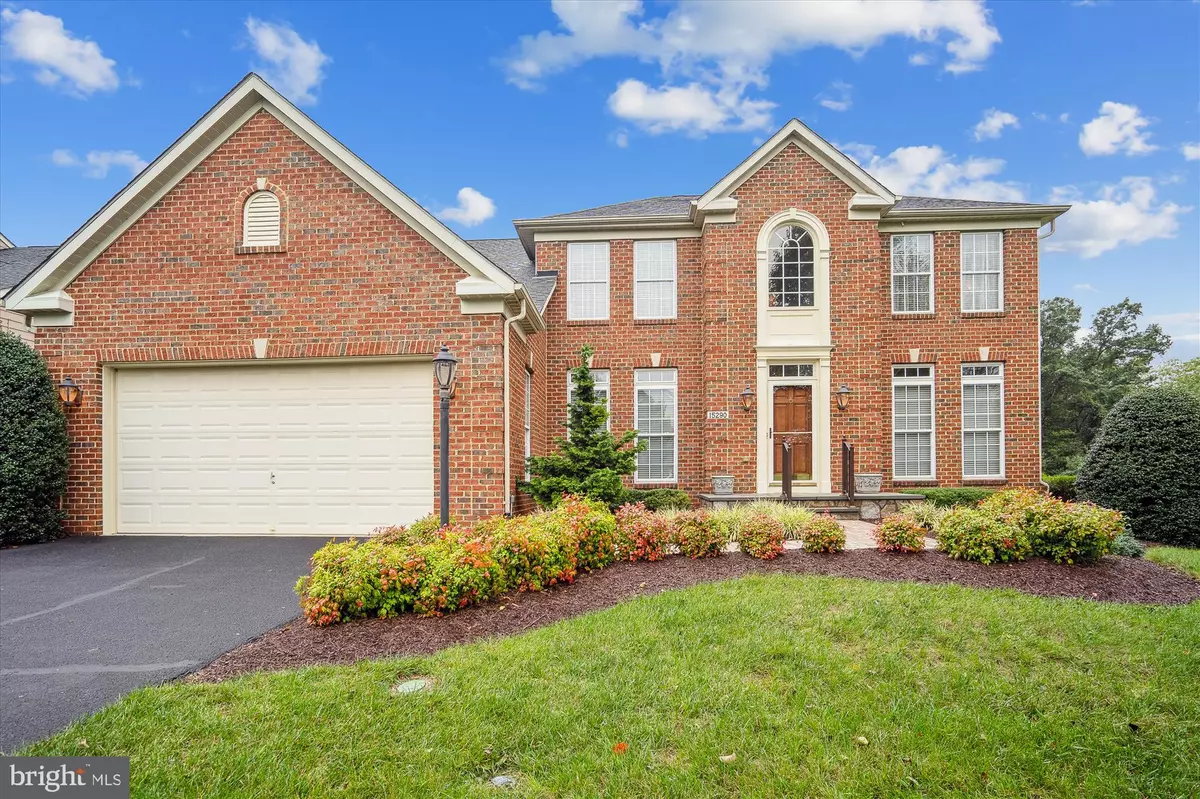$875,000
$928,000
5.7%For more information regarding the value of a property, please contact us for a free consultation.
15290 CALLAWAY CT #8 Glenwood, MD 21738
4 Beds
3 Baths
3,204 SqFt
Key Details
Sold Price $875,000
Property Type Condo
Sub Type Condo/Co-op
Listing Status Sold
Purchase Type For Sale
Square Footage 3,204 sqft
Price per Sqft $273
Subdivision Villas At Cattail Creek
MLS Listing ID MDHW2033310
Sold Date 12/19/23
Style Colonial
Bedrooms 4
Full Baths 2
Half Baths 1
Condo Fees $527/mo
HOA Y/N N
Abv Grd Liv Area 3,204
Originating Board BRIGHT
Year Built 2004
Annual Tax Amount $7,511
Tax Year 2022
Property Description
Welcome to the epitome of luxurious and serene 55 and over living in the heart of Glenwood, Maryland. Nestled within the highly sought-after Villas at Cattail Creek, this home presents an unparalleled opportunity to own an impeccably maintained, fully detached 3-story home on a premium lot!
This elegant residence boasts a harmonious blend of comfort and sophistication. Step inside to discover a thoughtfully designed floor plan that seamlessly integrates spacious living areas, creating an inviting atmosphere for both relaxation and entertainment. The home is adorned with high-end finishes, from gleaming hardwood floors to crown molding, showcasing the meticulous attention to detail that defines this property.
The heart of the home is undoubtedly the gourmet kitchen, where, whether you're hosting a dinner party or enjoying a quiet meal, the kitchen serves as the perfect backdrop for all your gatherings.
The main level primary bedroom suite is a sanctuary of luxury, featuring a generously sized bedroom, a spa-like ensuite bathroom, and ample closet space. Additional upper-level bedrooms provide flexibility for guests as well as a separate office that could easily be converted into a 4th bedroom depending on your specific needs. The expansive 2,257 sqft partially finished lower level is a blank canvas awaiting your very own personal finishing touches.
As you step outside from the kitchen and sunroom, a private hardscaped patio and covered deck area await, offering an ideal space to bask in the tranquility of the surrounding landscape. The community itself is designed for those who seek an active and social lifestyle, with amenities such as walking trails, a clubhouse, and activities for residents.
Convenience is key, and this property delivers with its proximity to local shopping, dining, and medical facilities. The picturesque surroundings of Glenwood, combined with the convenient location of the Villas at Cattail Creek, make this home a rare find in today's real estate market.
Don't miss the chance to call this your home, where every detail has been meticulously curated to provide a life of comfort, style, and community in one of Maryland's most coveted 55 and over communities. Seize this opportunity to experience the pinnacle of upscale living in the Villas at Cattail Creek.
Location
State MD
County Howard
Zoning R RESIDENTIAL
Rooms
Other Rooms Living Room, Dining Room, Primary Bedroom, Bedroom 2, Bedroom 3, Kitchen, Family Room, Foyer, Breakfast Room, Sun/Florida Room, Laundry, Loft, Office, Recreation Room, Storage Room, Workshop, Bathroom 2, Primary Bathroom, Half Bath
Basement Full, Improved, Interior Access, Partially Finished, Sump Pump, Workshop
Main Level Bedrooms 1
Interior
Interior Features Attic, Breakfast Area, Carpet, Ceiling Fan(s), Chair Railings, Crown Moldings, Dining Area, Entry Level Bedroom, Family Room Off Kitchen, Floor Plan - Open, Floor Plan - Traditional, Formal/Separate Dining Room, Kitchen - Gourmet, Kitchen - Table Space, Pantry, Primary Bath(s), Recessed Lighting, Soaking Tub, Walk-in Closet(s), Window Treatments, Wood Floors
Hot Water Natural Gas
Heating Central, Forced Air
Cooling Central A/C
Fireplaces Number 1
Fireplaces Type Gas/Propane, Mantel(s)
Equipment Built-In Microwave, Dishwasher, Disposal, Dryer, Humidifier, Oven - Single, Oven/Range - Gas, Refrigerator, Washer, Water Heater
Fireplace Y
Appliance Built-In Microwave, Dishwasher, Disposal, Dryer, Humidifier, Oven - Single, Oven/Range - Gas, Refrigerator, Washer, Water Heater
Heat Source Natural Gas
Exterior
Parking Features Garage - Front Entry, Inside Access
Garage Spaces 2.0
Amenities Available Club House, Common Grounds
Water Access N
Accessibility None
Attached Garage 2
Total Parking Spaces 2
Garage Y
Building
Story 3
Foundation Slab
Sewer Community Septic Tank
Water Well
Architectural Style Colonial
Level or Stories 3
Additional Building Above Grade, Below Grade
New Construction N
Schools
Elementary Schools Bushy Park
Middle Schools Glenwood
High Schools Glenelg
School District Howard County Public School System
Others
Pets Allowed Y
HOA Fee Include Common Area Maintenance,Ext Bldg Maint,Insurance,Lawn Maintenance,Management,Recreation Facility,Reserve Funds,Road Maintenance,Snow Removal,Sewer,Trash
Senior Community Yes
Age Restriction 55
Tax ID 1404367480
Ownership Condominium
Special Listing Condition Standard
Pets Allowed Dogs OK, Cats OK
Read Less
Want to know what your home might be worth? Contact us for a FREE valuation!

Our team is ready to help you sell your home for the highest possible price ASAP

Bought with Steve Lenet • Long & Foster Real Estate, Inc.
GET MORE INFORMATION





