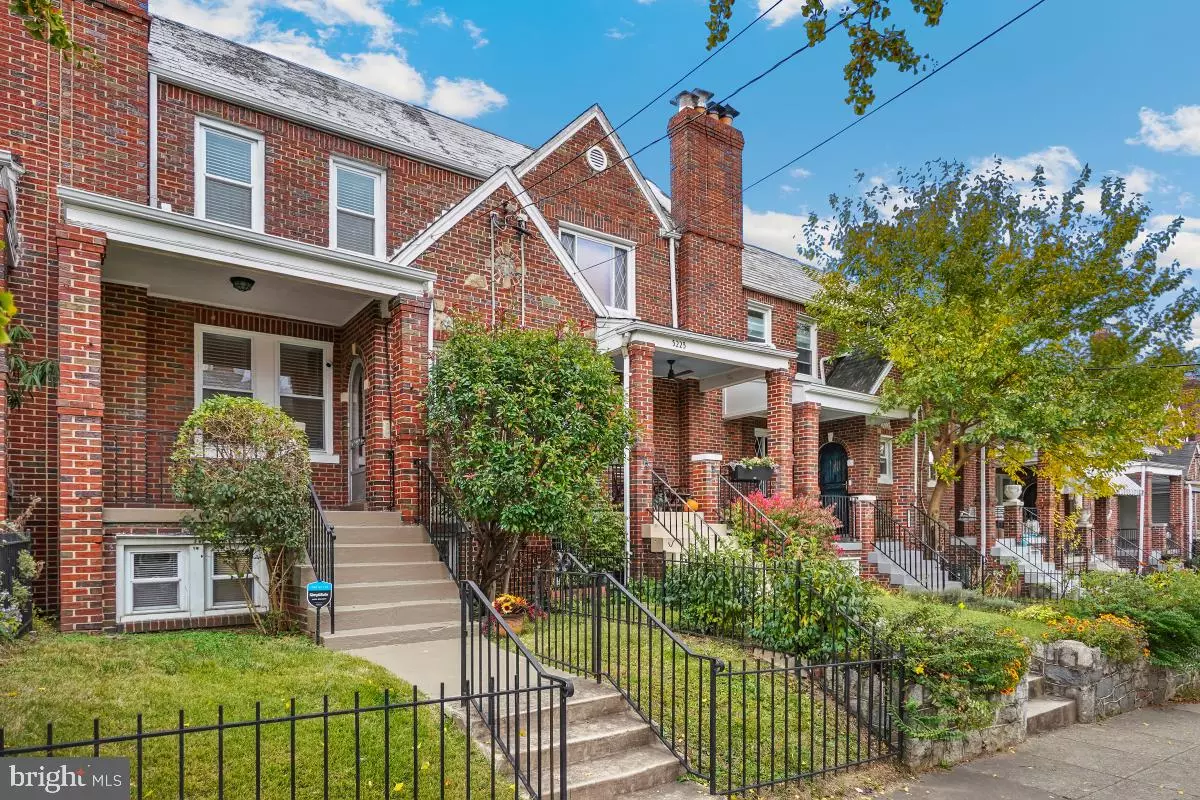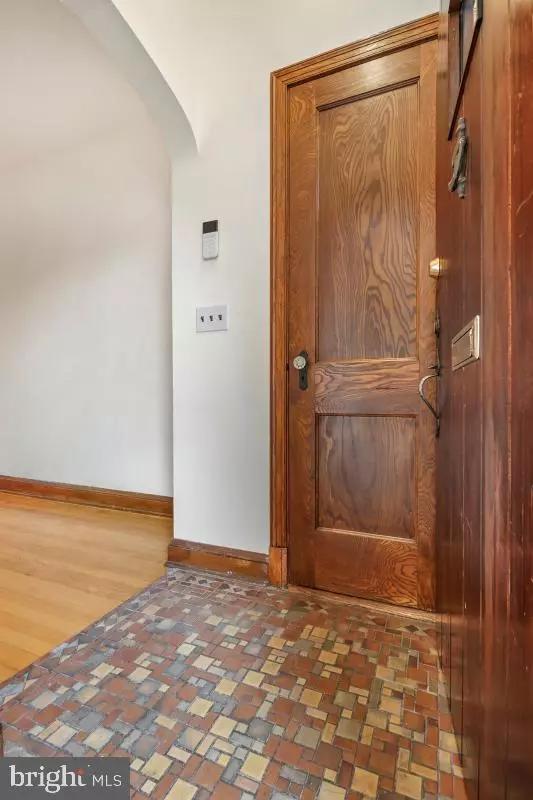$679,500
$699,000
2.8%For more information regarding the value of a property, please contact us for a free consultation.
5225 2ND ST NW Washington, DC 20011
3 Beds
4 Baths
1,820 SqFt
Key Details
Sold Price $679,500
Property Type Townhouse
Sub Type Interior Row/Townhouse
Listing Status Sold
Purchase Type For Sale
Square Footage 1,820 sqft
Price per Sqft $373
Subdivision Petworth
MLS Listing ID DCDC2117888
Sold Date 12/18/23
Style Colonial
Bedrooms 3
Full Baths 2
Half Baths 2
HOA Y/N N
Abv Grd Liv Area 1,452
Originating Board BRIGHT
Year Built 1937
Annual Tax Amount $4,128
Tax Year 2022
Lot Size 1,748 Sqft
Acres 0.04
Property Description
Charming tapestry-brick, Tudor-influenced, Art Deco row house in the popular Petworth neighborhood. This well-maintained property features three bedrooms, two full baths upstairs, and half baths on main and lower levels. Wrought iron fence and gate leads to the front yard and welcoming front porch. Unique original hand-crafted mosaics subtly adorn the facade. The beautiful original arched wooden front door opens to a foyer with a fine original tile floor and coat closet. The natural wood doors and trims have never been painted.
The spacious living room has two front windows and a commanding stone fireplace. Gorgeous original wooden built-ins flank the archway from the living room to the formal dining room, which has a window overlooking the backyard. The table-space kitchen has two windows, stainless steel appliances and an exterior door to the landing, backyard with grassy area, patio and a detached brick garage. The garage is accessed via the alley and offers storage space and an automatic opener, providing convenient off-street parking.
Upstairs the primary bedroom offers two windows, two closets, and a sitting or desk area. The en-suite primary bath features vintage color Spring Green original tile (currently reissued as a Kohler design trend) with black trim, a shower with an original glass door and matching fixtures, including a sleek pedestal sink and a skylight. There are two additional bedrooms on this level and a second full bath with stunning lavender original tile with black trim and lavender fixtures, including a tub with a shower. The upstairs hallway offers a linen closet plus a separate cedar-lined hanging closet.
High ceilings and gorgeous original built-ins enhance the interior. Storm doors are present on the front, kitchen and basement exterior doors. Basement also has a wrought iron gate door. There are two handsome stone fireplaces with mantels in the home. The spectacular original hardwood floors on the main and upper levels are in excellent condition. Conveniently located to public transportation.
Location
State DC
County Washington
Zoning SEE DC ZONING
Rooms
Other Rooms Living Room, Dining Room, Primary Bedroom, Bedroom 2, Bedroom 3, Kitchen, Family Room, Foyer, Laundry, Other, Storage Room, Bathroom 2, Bonus Room, Primary Bathroom, Half Bath
Basement Outside Entrance, Rear Entrance, Walkout Stairs, Full, Improved, Heated, Windows
Interior
Interior Features Ceiling Fan(s), Kitchen - Eat-In, Kitchen - Table Space, Primary Bath(s), Recessed Lighting, Skylight(s), Stall Shower, Tub Shower, Wood Floors
Hot Water Natural Gas
Heating Hot Water
Cooling None
Flooring Hardwood
Fireplaces Number 2
Fireplaces Type Corner, Mantel(s)
Equipment Dishwasher, Dryer, Oven/Range - Gas, Refrigerator, Washer
Fireplace Y
Window Features Skylights
Appliance Dishwasher, Dryer, Oven/Range - Gas, Refrigerator, Washer
Heat Source Natural Gas
Laundry Basement
Exterior
Exterior Feature Porch(es), Patio(s)
Parking Features Garage - Rear Entry, Garage Door Opener, Additional Storage Area
Garage Spaces 1.0
Fence Fully
Water Access N
Accessibility None
Porch Porch(es), Patio(s)
Total Parking Spaces 1
Garage Y
Building
Lot Description Front Yard, Level, Rear Yard
Story 2
Foundation Other
Sewer Public Sewer
Water Public
Architectural Style Colonial
Level or Stories 2
Additional Building Above Grade, Below Grade
New Construction N
Schools
School District District Of Columbia Public Schools
Others
Senior Community No
Tax ID 3396//0012
Ownership Fee Simple
SqFt Source Assessor
Security Features Exterior Cameras,Motion Detectors
Special Listing Condition Standard
Read Less
Want to know what your home might be worth? Contact us for a FREE valuation!

Our team is ready to help you sell your home for the highest possible price ASAP

Bought with Andrea L Fleming • Keller Williams Capital Properties

GET MORE INFORMATION





