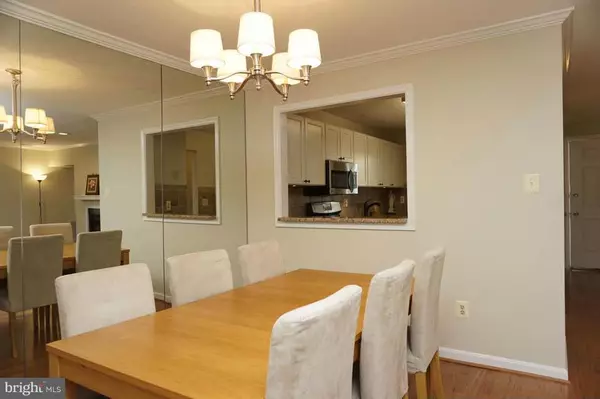$265,000
$269,990
1.8%For more information regarding the value of a property, please contact us for a free consultation.
10096 OAKTON TERRACE RD #100096 Oakton, VA 22124
2 Beds
1 Bath
1,168 SqFt
Key Details
Sold Price $265,000
Property Type Condo
Sub Type Condo/Co-op
Listing Status Sold
Purchase Type For Sale
Square Footage 1,168 sqft
Price per Sqft $226
Subdivision The Oakton
MLS Listing ID 1001904271
Sold Date 04/29/16
Style Contemporary
Bedrooms 2
Full Baths 1
Condo Fees $317/mo
HOA Y/N N
Abv Grd Liv Area 1,168
Originating Board MRIS
Year Built 1983
Annual Tax Amount $2,626
Tax Year 2015
Property Description
Beautiful 2 BR unit w/den and sunroom, southern exposure, fireplace. Spacious, bright, light. Shows like a model featuring updated kitchen w granite counters, Wood burning Fireplace in Liv. Rm. w/high ceilings. Two MBR Suites w updated baths! Separate laundry and loads of closet space. Quiet neighborhood. Plenty of parking.Close to comm. pool, dog park 2 mi to metro.OPEN HOUSE SUN 20th 1-4
Location
State VA
County Fairfax
Zoning 220
Rooms
Main Level Bedrooms 2
Interior
Interior Features Kitchen - Gourmet, Upgraded Countertops, Wood Floors, Floor Plan - Open
Hot Water Natural Gas
Heating Forced Air
Cooling Central A/C
Fireplaces Number 1
Fireplaces Type Mantel(s)
Equipment Washer/Dryer Hookups Only, Dishwasher, Disposal, Dryer, Exhaust Fan, Icemaker, Microwave, Oven/Range - Gas, Refrigerator, Washer
Fireplace Y
Appliance Washer/Dryer Hookups Only, Dishwasher, Disposal, Dryer, Exhaust Fan, Icemaker, Microwave, Oven/Range - Gas, Refrigerator, Washer
Heat Source Natural Gas
Exterior
Community Features Alterations/Architectural Changes, Building Restrictions, Commercial Vehicles Prohibited, Covenants, Pets - Area, RV/Boat/Trail
Amenities Available Pool - Outdoor
Water Access N
Accessibility Other
Garage N
Private Pool N
Building
Story 1
Unit Features Garden 1 - 4 Floors
Sewer Public Sewer, Public Septic
Water Public
Architectural Style Contemporary
Level or Stories 1
Additional Building Above Grade
New Construction N
Schools
Elementary Schools Oakton
Middle Schools Jackson
High Schools Oakton
School District Fairfax County Public Schools
Others
HOA Fee Include Common Area Maintenance,Ext Bldg Maint,Management,Insurance,Pool(s),Reserve Funds,Road Maintenance,Snow Removal,Trash
Senior Community No
Tax ID 47-4-23- -96
Ownership Condominium
Special Listing Condition Standard
Read Less
Want to know what your home might be worth? Contact us for a FREE valuation!

Our team is ready to help you sell your home for the highest possible price ASAP

Bought with Robyn C Burdett • RE/MAX Allegiance
GET MORE INFORMATION





