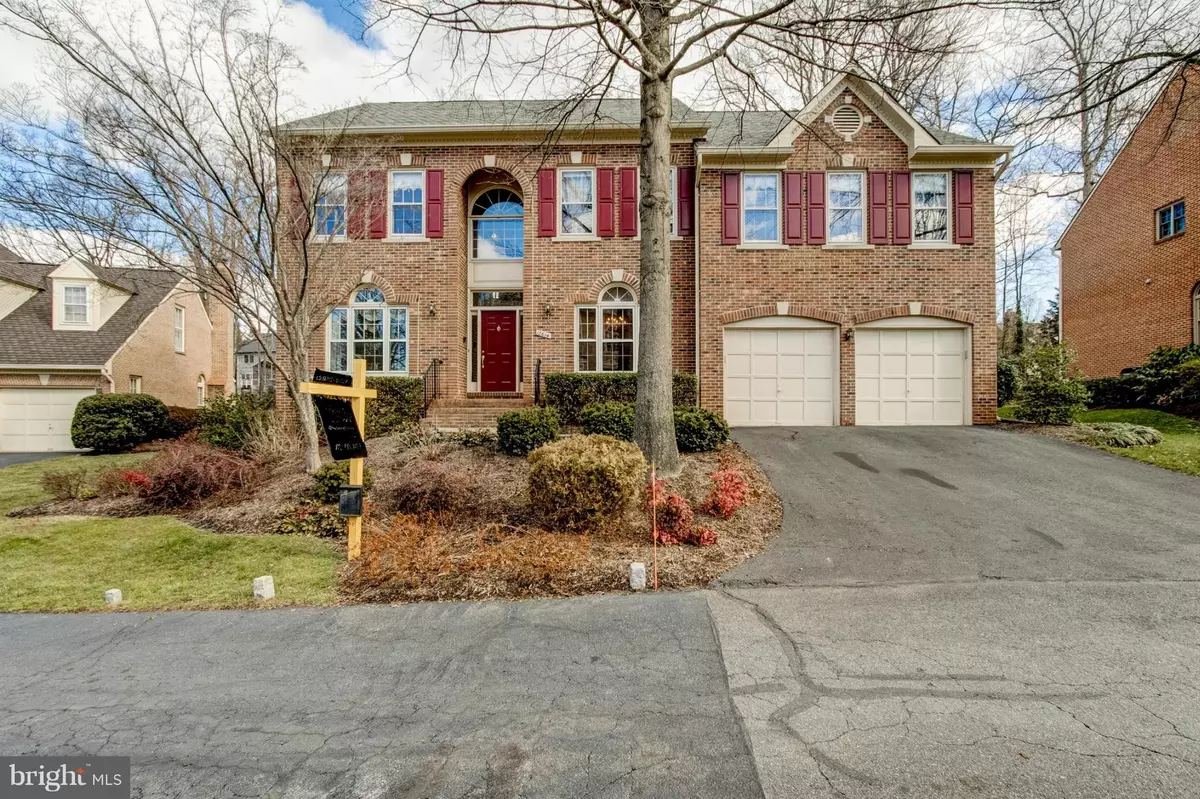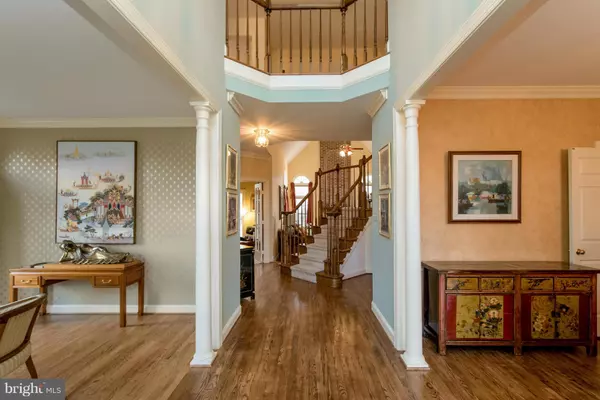$875,000
$888,000
1.5%For more information regarding the value of a property, please contact us for a free consultation.
12614 MISTY CREEK LN Fairfax, VA 22033
5 Beds
4 Baths
5,018 SqFt
Key Details
Sold Price $875,000
Property Type Single Family Home
Sub Type Detached
Listing Status Sold
Purchase Type For Sale
Square Footage 5,018 sqft
Price per Sqft $174
Subdivision Century Oak
MLS Listing ID 1001894853
Sold Date 06/22/16
Style Colonial
Bedrooms 5
Full Baths 3
Half Baths 1
HOA Fees $133/mo
HOA Y/N Y
Abv Grd Liv Area 3,898
Originating Board MRIS
Year Built 1991
Annual Tax Amount $10,205
Tax Year 2015
Lot Size 9,743 Sqft
Acres 0.22
Property Description
New Price, bring an offer! .Navy Elementary/Oakton Tier. Plans and pricing in hand for 3rd upstairs bathroom. The elegant foyer is light filled and open to formal dining room & living room w/new hardwood floors. Curved wood staircase overlooks two story family room. Gourmet kitchen w/new hardware, new Jenn Air stove, Brazilian Teak floor. Professional gym & custom basement lighting.
Location
State VA
County Fairfax
Zoning 303
Direction Northeast
Rooms
Basement Outside Entrance, Fully Finished
Interior
Interior Features Dining Area, Kitchen - Table Space, Butlers Pantry, Primary Bath(s), Built-Ins, Upgraded Countertops, Crown Moldings, Curved Staircase, Floor Plan - Traditional
Hot Water Natural Gas
Heating Forced Air
Cooling Central A/C
Fireplaces Number 2
Fireplaces Type Equipment, Heatilator
Equipment Dishwasher, Disposal, Dryer, Cooktop - Down Draft, Humidifier, Oven - Double, Refrigerator, Washer, Water Heater
Fireplace Y
Appliance Dishwasher, Disposal, Dryer, Cooktop - Down Draft, Humidifier, Oven - Double, Refrigerator, Washer, Water Heater
Heat Source Natural Gas
Exterior
Exterior Feature Deck(s), Brick
Parking Features Garage Door Opener
Garage Spaces 2.0
Amenities Available Basketball Courts, Bike Trail, Pool - Outdoor, Tennis Courts, Tot Lots/Playground
View Y/N Y
Water Access N
View Trees/Woods
Accessibility None
Porch Deck(s), Brick
Attached Garage 2
Total Parking Spaces 2
Garage Y
Private Pool N
Building
Lot Description Backs to Trees, Pipe Stem
Story 3+
Sewer Public Sewer
Water Public
Architectural Style Colonial
Level or Stories 3+
Additional Building Above Grade, Below Grade
New Construction N
Schools
Elementary Schools Navy
Middle Schools Franklin
High Schools Oakton
School District Fairfax County Public Schools
Others
HOA Fee Include Management,Pool(s),Snow Removal,Road Maintenance,Trash
Senior Community No
Tax ID 45-2-11- -55A
Ownership Fee Simple
Special Listing Condition Standard
Read Less
Want to know what your home might be worth? Contact us for a FREE valuation!

Our team is ready to help you sell your home for the highest possible price ASAP

Bought with Hualin Feng • W Realty & Services, Inc.

GET MORE INFORMATION





