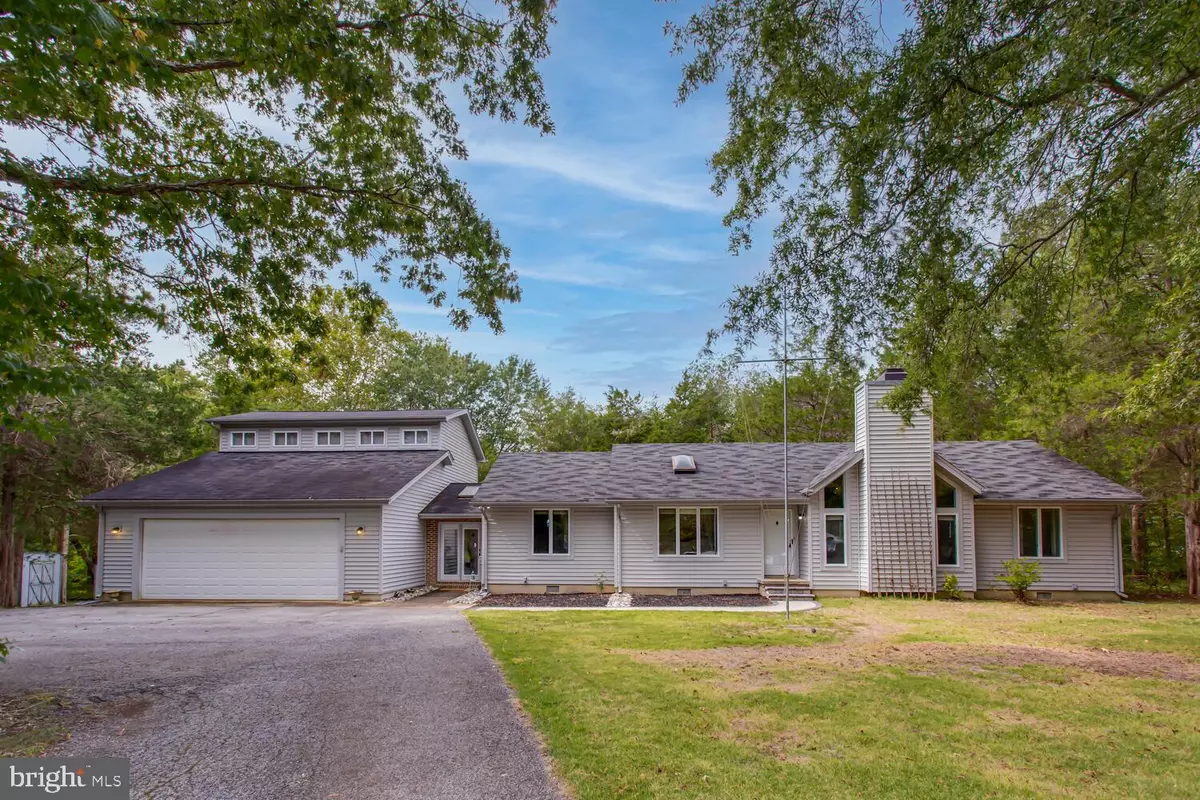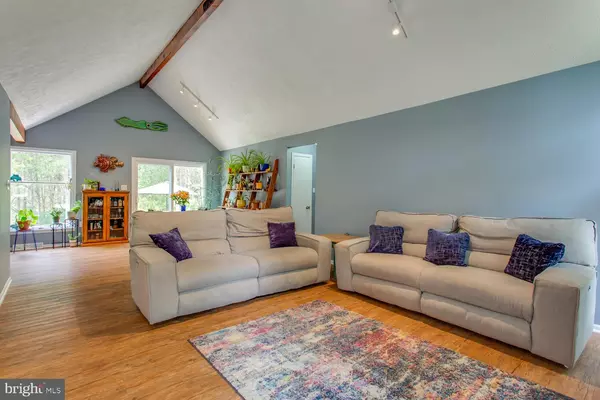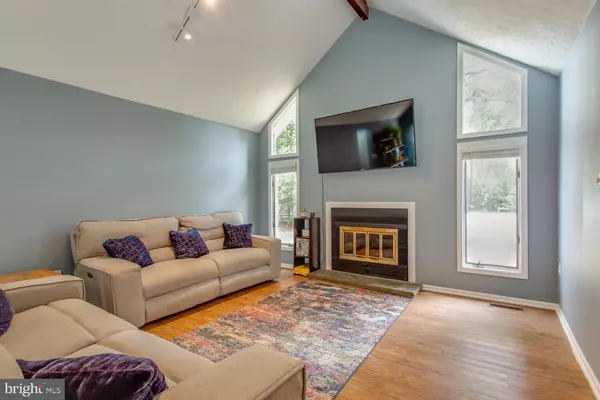$460,000
$469,900
2.1%For more information regarding the value of a property, please contact us for a free consultation.
9405 JAMES CT Pomfret, MD 20675
4 Beds
3 Baths
2,852 SqFt
Key Details
Sold Price $460,000
Property Type Single Family Home
Listing Status Sold
Purchase Type For Sale
Square Footage 2,852 sqft
Price per Sqft $161
Subdivision Pomfret
MLS Listing ID MDCH2028102
Sold Date 12/15/23
Style Colonial,Ranch/Rambler
Bedrooms 4
Full Baths 3
HOA Y/N N
Abv Grd Liv Area 2,852
Originating Board BRIGHT
Year Built 1982
Annual Tax Amount $4,398
Tax Year 2022
Lot Size 1.210 Acres
Acres 1.21
Property Description
Welcome Home to 9405 James Ct. This beautiful home offers four bedrooms, three full bathrooms and sits on 1.21 acres. Three bedrooms on the main level and one bedroom upstairs. Kitchen with granite countertops. Living room with wood fireplace, separate family room/den, Enclosed breeze way with skylights walking out to either front or rear of home. Three sheds on the property, one with electric. Fenced in backyard. Oversized two car garage. The front walkway and back patio were just added on. Multiple updates have been done throughout the home. This home is a must see! Schedule a showing today!
Location
State MD
County Charles
Zoning WCD
Rooms
Other Rooms Living Room, Primary Bedroom, Bedroom 2, Bedroom 3, Bedroom 4, Kitchen, Family Room, Bathroom 1, Bathroom 2, Bathroom 3
Main Level Bedrooms 3
Interior
Interior Features Skylight(s), Upgraded Countertops
Hot Water Electric
Heating Heat Pump(s)
Cooling Central A/C
Fireplaces Number 1
Equipment Dishwasher, Built-In Microwave, Dryer, Icemaker, Refrigerator, Washer
Fireplace Y
Appliance Dishwasher, Built-In Microwave, Dryer, Icemaker, Refrigerator, Washer
Heat Source Electric
Exterior
Parking Features Garage - Front Entry, Inside Access
Garage Spaces 2.0
Fence Rear
Water Access N
Accessibility None
Attached Garage 2
Total Parking Spaces 2
Garage Y
Building
Story 2
Sewer Private Septic Tank
Water Well
Architectural Style Colonial, Ranch/Rambler
Level or Stories 2
Additional Building Above Grade, Below Grade
New Construction N
Schools
School District Charles County Public Schools
Others
Senior Community No
Tax ID 0906056784
Ownership Fee Simple
SqFt Source Assessor
Special Listing Condition Standard
Read Less
Want to know what your home might be worth? Contact us for a FREE valuation!

Our team is ready to help you sell your home for the highest possible price ASAP

Bought with Robert E Wittman • Redfin Corporation
GET MORE INFORMATION





