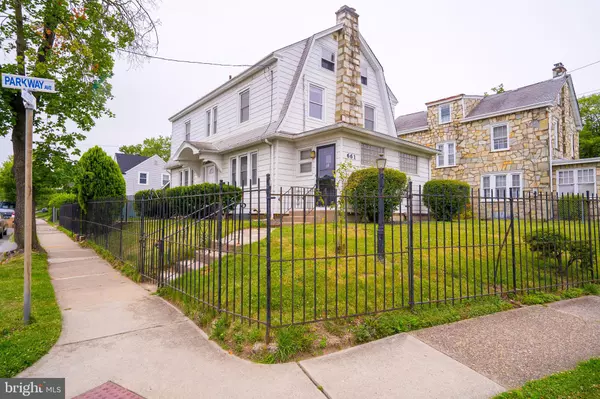$349,900
$349,900
For more information regarding the value of a property, please contact us for a free consultation.
661 PARKWAY AVE Trenton, NJ 08618
5 Beds
3 Baths
2,512 SqFt
Key Details
Sold Price $349,900
Property Type Single Family Home
Sub Type Detached
Listing Status Sold
Purchase Type For Sale
Square Footage 2,512 sqft
Price per Sqft $139
Subdivision Glendale
MLS Listing ID NJME2031800
Sold Date 12/04/23
Style Colonial,Dutch
Bedrooms 5
Full Baths 3
HOA Y/N N
Abv Grd Liv Area 2,512
Originating Board BRIGHT
Year Built 1926
Annual Tax Amount $8,704
Tax Year 2022
Lot Dimensions 50.00 x 0.00
Property Description
Introducing a beautiful and bright Dutch Colonial style home in Ewing Township, featuring 5 bedrooms and 3 bathrooms. This charming home is surrounded by wrought iron fencing, adding to its curb appeal. The first floor welcomes you with a living room and a family room adorned with a stone fireplace. The eat-in kitchen boasts a sunny breakfast area with access to the yard, a ceiling fan, and an electric stove with a range hood that vents outside. Additionally, the 5th bedroom is on the first floor that can be utilized as a library or office space. Upstairs, you'll find the primary bedroom and bath along with 3 additional bedrooms, all sharing a well-appointed bath. The large finished attic, complete with heating and air conditioning, provides the perfect space for a guest room or additional living area. Outside, the sizable yard offers plenty of room for outdoor activities and is further enhanced by the presence of a two-car detached garage. A separate fenced area adjacent to the garages provides additional privacy and convenience. This home has undergone recent renovations, including brand-new vinyl plank floors and fresh paint throughout the first floor, second floor, and attic. Over the past ten years, significant improvements totaling more than $200,000 have been made. These include the installation of a third full bathroom, the addition of central HVAC systems with Google smart Nest thermostats on both the first and second floors and a mini-split AC system in the attic. The house is heated by a central gas radiator heating system. Other notable upgrades include a less-than-2-year-old water heater, a new copper water supply line from the water meter to the street, a newer chimney aluminum vent pipe, and newer PVC windows. The newer roof fan and high-efficiency reflective insulation sheets were added to the attic. Furthermore, the full basement is equipped with a dehumidifier and a sump pump to handle central AC condensation water and groundwater and laundry hookup. This Dutch Colonial home offers both character and modern comforts, making it an ideal place to call home. Close to schools, shopping, restaurants, and more! Don't miss the opportunity to make it yours!
Location
State NJ
County Mercer
Area Ewing Twp (21102)
Zoning R1
Rooms
Other Rooms Living Room, Dining Room, Primary Bedroom, Bedroom 2, Bedroom 3, Bedroom 4, Bedroom 5, Kitchen, Family Room, Basement, Attic
Basement Full
Main Level Bedrooms 1
Interior
Interior Features Attic, Breakfast Area, Ceiling Fan(s), Dining Area, Entry Level Bedroom, Kitchen - Eat-In, Primary Bath(s), Tub Shower
Hot Water Natural Gas
Heating Radiator
Cooling Ceiling Fan(s), Central A/C, Other
Flooring Luxury Vinyl Plank
Fireplaces Number 1
Fireplaces Type Stone
Fireplace Y
Heat Source Natural Gas
Laundry Basement
Exterior
Parking Features Additional Storage Area
Garage Spaces 2.0
Water Access N
Accessibility None
Total Parking Spaces 2
Garage Y
Building
Story 2
Foundation Other
Sewer Public Sewer
Water Public
Architectural Style Colonial, Dutch
Level or Stories 2
Additional Building Above Grade, Below Grade
New Construction N
Schools
School District Ewing Township Public Schools
Others
Senior Community No
Tax ID 02-00315-00024
Ownership Fee Simple
SqFt Source Assessor
Acceptable Financing Conventional, Cash
Listing Terms Conventional, Cash
Financing Conventional,Cash
Special Listing Condition Standard
Read Less
Want to know what your home might be worth? Contact us for a FREE valuation!

Our team is ready to help you sell your home for the highest possible price ASAP

Bought with Mirella S Flores • HomeSmart First Advantage Realty

GET MORE INFORMATION





