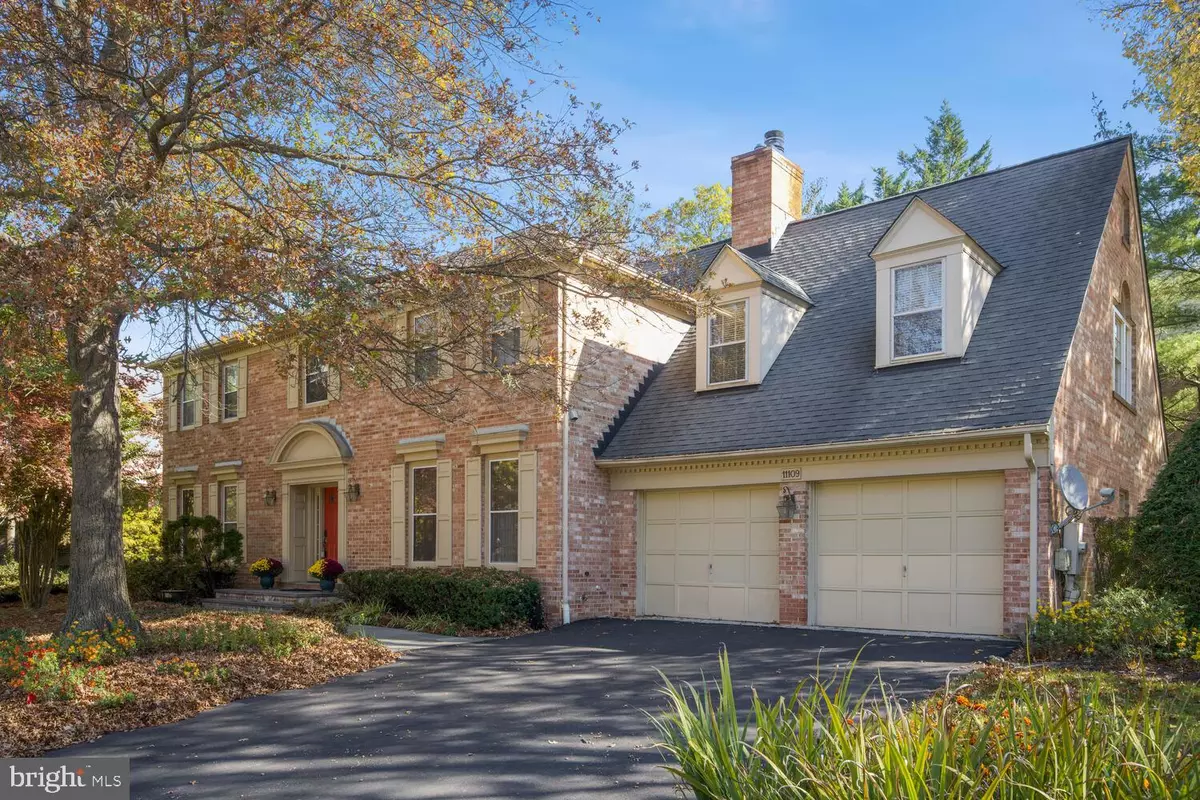$1,250,000
$1,295,000
3.5%For more information regarding the value of a property, please contact us for a free consultation.
11109 WILLOWBROOK DR Potomac, MD 20854
4 Beds
4 Baths
3,632 SqFt
Key Details
Sold Price $1,250,000
Property Type Single Family Home
Sub Type Detached
Listing Status Sold
Purchase Type For Sale
Square Footage 3,632 sqft
Price per Sqft $344
Subdivision Fox Hills
MLS Listing ID MDMC2109726
Sold Date 12/15/23
Style Colonial
Bedrooms 4
Full Baths 3
Half Baths 1
HOA Fees $55/mo
HOA Y/N Y
Abv Grd Liv Area 3,632
Originating Board BRIGHT
Year Built 1987
Annual Tax Amount $10,984
Tax Year 2022
Lot Size 0.257 Acres
Acres 0.26
Property Description
MAJOR PRICE REDUCTION! Are you looking for a roomy traditional colonial in a most convenient Potomac neighborhood? This 1987 quality-built Mitchell and Best home, located within the ever popular Fox Hills subdivision, may very well be the one for you! This gracious home, which has been lovingly maintained by it's current owners since 1989, has a floor plan that is ideal for entertaining and everyday living. As you enter the main level you'll find: hardwood floors throughout; a gracious two story foyer with open staircase and crown molding; formal living room and formal dining room; an exceptionally spacious sun-filled kitchen with a wall of windows, center island w/cooktop, desk, lovely cherry cabinetry, substantial counter space & an expansive tablespace area; a comfortable family room with wood-burning fireplace, built-ins & beamed ceiling; sunroom/bonus room with tile floor & separate heating unit w/access to 2 car garage; powder room; and highly sought-after 1st floor office. This main level office and sunroom could be the perfect space for those who work at home. On the upper level you will find: the spacious primary bedroom with a very large bathroom featuring shower, separate soaking tub with jets & double sinks and private water closet; three additional bedrooms; 2 additional baths and laundry room with sink. On the lower level you'll find a huge unfinished basement with high ceiling perfect for storage. On the exterior you find a level lot and driveway, large rear deck, beautiful landscaping and a very private and manageable size yard. Within the immediate neighborhood there is a tot lot and then it's just a short walk to tennis courts & baseball/soccer fields. There are also several summer membership swim clubs nearby. From this location one has easy access to area private and public schools, Potomac Village, Potomac Community Center, Cabin John Shopping Center, Montgomery Mall, Grosvenor Metro, various grocery stores and banks, restaurants and so much more. Living is very convenient here in Potomac. Home is located within the Churchill School District.
Location
State MD
County Montgomery
Zoning R200
Rooms
Other Rooms Living Room, Dining Room, Bedroom 2, Bedroom 3, Bedroom 4, Kitchen, Family Room, Basement, Foyer, Bedroom 1, Sun/Florida Room, Laundry, Office, Bathroom 1, Bathroom 2, Bathroom 3, Half Bath
Basement Full, Poured Concrete, Unfinished, Sump Pump
Interior
Interior Features Carpet, Floor Plan - Traditional, Kitchen - Country, Kitchen - Table Space, Wood Floors, Formal/Separate Dining Room, Built-Ins, Crown Moldings, Family Room Off Kitchen, Exposed Beams, Kitchen - Eat-In, Kitchen - Island, Pantry, Skylight(s), Soaking Tub, Walk-in Closet(s)
Hot Water Natural Gas
Heating Forced Air
Cooling Central A/C
Flooring Carpet, Hardwood, Concrete
Fireplaces Number 1
Fireplaces Type Wood
Equipment Built-In Microwave, Cooktop, Disposal, Dryer, Oven - Double, Refrigerator, Washer, Water Heater
Fireplace Y
Window Features Double Hung
Appliance Built-In Microwave, Cooktop, Disposal, Dryer, Oven - Double, Refrigerator, Washer, Water Heater
Heat Source Natural Gas
Laundry Upper Floor
Exterior
Exterior Feature Deck(s)
Parking Features Garage Door Opener, Garage - Front Entry
Garage Spaces 4.0
Water Access N
View Trees/Woods, Garden/Lawn
Roof Type Asphalt
Accessibility None
Porch Deck(s)
Road Frontage City/County
Attached Garage 2
Total Parking Spaces 4
Garage Y
Building
Lot Description Landscaping, No Thru Street, Premium, Private
Story 3
Foundation Concrete Perimeter
Sewer Public Sewer
Water Public
Architectural Style Colonial
Level or Stories 3
Additional Building Above Grade, Below Grade
Structure Type Dry Wall,9'+ Ceilings
New Construction N
Schools
Elementary Schools Bells Mill
Middle Schools Cabin John
High Schools Winston Churchill
School District Montgomery County Public Schools
Others
Pets Allowed Y
HOA Fee Include Common Area Maintenance,Trash
Senior Community No
Tax ID 161002711258
Ownership Fee Simple
SqFt Source Assessor
Acceptable Financing Cash, Conventional
Horse Property N
Listing Terms Cash, Conventional
Financing Cash,Conventional
Special Listing Condition Standard
Pets Allowed No Pet Restrictions
Read Less
Want to know what your home might be worth? Contact us for a FREE valuation!

Our team is ready to help you sell your home for the highest possible price ASAP

Bought with Xuri Wang • Hometown Elite Realty LLC

GET MORE INFORMATION





