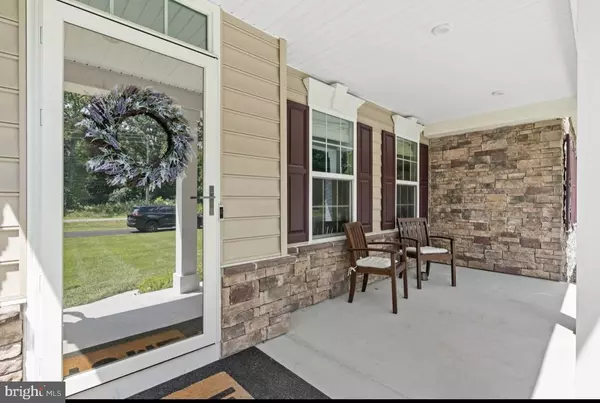$775,000
$799,999
3.1%For more information regarding the value of a property, please contact us for a free consultation.
2701 OLD COUNTY RD Newark, DE 19702
4 Beds
5 Baths
4,800 SqFt
Key Details
Sold Price $775,000
Property Type Single Family Home
Sub Type Detached
Listing Status Sold
Purchase Type For Sale
Square Footage 4,800 sqft
Price per Sqft $161
Subdivision Farmington
MLS Listing ID DENC2047638
Sold Date 12/15/23
Style Colonial
Bedrooms 4
Full Baths 4
Half Baths 1
HOA Fees $27/ann
HOA Y/N Y
Abv Grd Liv Area 4,800
Originating Board BRIGHT
Year Built 2022
Annual Tax Amount $4,821
Tax Year 2022
Lot Size 0.500 Acres
Acres 0.5
Lot Dimensions 100 X 220
Property Description
******THIS HOME IS LOCATED IN APPO SCHOOL DISTRICT *******
Welcome Home! Why wait for new construction ? This nearly new home has been meticulously maintained & boasts pride of ownership both inside & out! This 4,800+ sq ft home was built in 2022 & has been tastefully upgraded throughout. This 4 BR / 4.5 bath home is nestled on a picturesque .50 lot that backs to a tree line for added privacy- this home is truly a MUST SEE! The exterior of the home features a cultured stone exterior, roof metal accents, inviting front porch, 3 car garage & mature landscaping for an added touch of curb appeal. As you enter this spectacular home, gleaming hardwood, neutral paint & flowing floor plan welcome you. The dramatic two-story foyer features a hardwood staircase accented with metal decorative balusters that continue throughout the second floor loft. The Gourmet Kitchen features Quartz counters, upgraded 42" cabinetry w/crown molding, upgraded sink, decorative tile wall backsplash, gourmet island, walk-in pantry, double oven & gas cooktop. The adjacent family room features a 4" extension & gas fireplace with ornate surround for an added touch of ambiance. The formal dining room features hardwood flooring, crown molding & ornate lighting for an elegant touch. The primary bedroom features a tray ceiling, recessed lighting & upgraded private bath. The bathroom features two upgraded vanities accented with decorative hardware & Roman shower complete with glass frameless shower door/dual shower heads. The basement is finished into a recreation room, pre-wired media room, full bathroom & two spacious storage areas. Other features include, but not limited to: Tankless HWH, Insulated garage walls, upgraded bathrooms to include flooring/vanity tops/hardware/lighting/tile surround, Princess Suite, upgraded home elevation, upgraded garage door, interior trim upgrade, lighting package, cased door openings throughout, decorative moldings, upgraded door hardware throughout, laundry tub - the list of upgrades is endless!!
Location
State DE
County New Castle
Area Newark/Glasgow (30905)
Zoning NC21
Rooms
Basement Partially Finished
Interior
Interior Features Attic, Carpet, Combination Kitchen/Living, Crown Moldings, Dining Area, Family Room Off Kitchen, Floor Plan - Open, Formal/Separate Dining Room, Kitchen - Eat-In, Kitchen - Gourmet, Kitchen - Island, Pantry, Primary Bath(s), Recessed Lighting, Stall Shower, Tub Shower, Upgraded Countertops, Walk-in Closet(s), Wood Floors
Hot Water Natural Gas
Heating Forced Air
Cooling Central A/C
Flooring Ceramic Tile, Hardwood
Fireplaces Number 1
Fireplaces Type Gas/Propane
Equipment Built-In Microwave, Dishwasher, Disposal, Energy Efficient Appliances, Exhaust Fan, Oven - Double, Oven - Wall, Oven/Range - Gas, Stainless Steel Appliances, Washer/Dryer Hookups Only, Water Heater, Water Heater - Tankless
Fireplace Y
Appliance Built-In Microwave, Dishwasher, Disposal, Energy Efficient Appliances, Exhaust Fan, Oven - Double, Oven - Wall, Oven/Range - Gas, Stainless Steel Appliances, Washer/Dryer Hookups Only, Water Heater, Water Heater - Tankless
Heat Source Natural Gas
Laundry Upper Floor
Exterior
Exterior Feature Porch(es)
Parking Features Garage - Side Entry
Garage Spaces 8.0
Fence Vinyl
Utilities Available Cable TV
Water Access N
View Street, Trees/Woods
Roof Type Shingle
Accessibility None
Porch Porch(es)
Attached Garage 3
Total Parking Spaces 8
Garage Y
Building
Lot Description Front Yard, Rear Yard, SideYard(s)
Story 2
Foundation Concrete Perimeter
Sewer Public Sewer
Water Public
Architectural Style Colonial
Level or Stories 2
Additional Building Above Grade, Below Grade
New Construction N
Schools
School District Appoquinimink
Others
Senior Community No
Tax ID 11-031.30-040
Ownership Fee Simple
SqFt Source Estimated
Acceptable Financing Cash, Conventional
Horse Property N
Listing Terms Cash, Conventional
Financing Cash,Conventional
Special Listing Condition Standard
Read Less
Want to know what your home might be worth? Contact us for a FREE valuation!

Our team is ready to help you sell your home for the highest possible price ASAP

Bought with Dianne Platt • Patterson-Schwartz-Middletown

GET MORE INFORMATION





