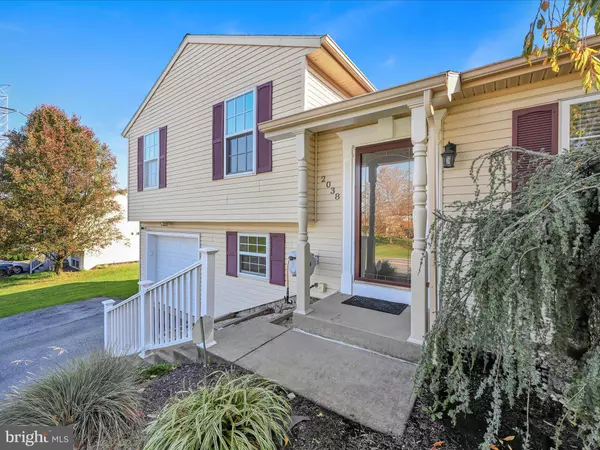$300,000
$299,900
For more information regarding the value of a property, please contact us for a free consultation.
2038 WATER ST Lebanon, PA 17046
3 Beds
2 Baths
1,575 SqFt
Key Details
Sold Price $300,000
Property Type Single Family Home
Sub Type Detached
Listing Status Sold
Purchase Type For Sale
Square Footage 1,575 sqft
Price per Sqft $190
Subdivision Deerfield North
MLS Listing ID PALN2012210
Sold Date 12/15/23
Style Split Level
Bedrooms 3
Full Baths 2
HOA Y/N N
Abv Grd Liv Area 1,075
Originating Board BRIGHT
Year Built 1995
Annual Tax Amount $3,299
Tax Year 2022
Lot Size 0.270 Acres
Acres 0.27
Lot Dimensions 92 x 146
Property Description
PRIDE OF OWNERSHIP! Step into a world of comfort and style with this meticulously maintained 3-bedroom, 2-bath home, situated on a generous 0.27-acre lot. Not only is this property equipped with central air and natural gas heat for year-round comfort, but it also boasts a matching 10x16 shed – perfect for all your storage needs.
As you enter, you're immediately greeted by a welcoming tiled entryway that guides you to a state-of-the-art kitchen. To your right, the inviting living room showcases gleaming hardwood floors, effortlessly flowing into a formal dining space. The latter, illuminated by upgraded lighting, offers a picturesque view of the expansive 16x20 deck through a chic French door, featuring side panels that open individually.
The culinary enthusiast will be enamored by the kitchen. Complete with custom cabinetry, tiled backsplash, pristine stainless steel appliances, lustrous granite countertops, a spacious island equipped with ample storage, and a breakfast bar, this kitchen leaves nothing to be desired. Journey to the second floor to find a full bath and three well-appointed bedrooms, each accentuated with ceiling fans, guaranteeing comfort at every turn. The next level off of the kitchen you'll discover another full bathroom – this one boasting a sophisticated glass surround & tiled shower, adjacent to a handy laundry area and a dedicated office space. To top it all off, the lower level also presents a cozy family room, complete with a custom bar – an entertainer's dream! For those seeking additional conveniences, this home features a 1-car garage, complete with an automatic opener, as well as added cabinet and shelving spaces. Highlighting the care and attention this property has received, recent upgrades include a brand-new roof for both the home and shed, a charming front porch added in 2021, a new water heater introduced in 2022, and a fresh AC and gas heat unit, shower, bathroom fixtures, and lighting fixtures, all updated in 2020. Don't miss out on this rare blend of traditional charm and modern comforts. Your dream home awaits!
Location
State PA
County Lebanon
Area North Lebanon Twp (13227)
Zoning R-1
Direction East
Rooms
Other Rooms Living Room, Dining Room, Primary Bedroom, Bedroom 2, Bedroom 3, Kitchen, Family Room, Office, Bathroom 1, Full Bath
Basement Windows
Interior
Interior Features Bar, Ceiling Fan(s), Crown Moldings, Dining Area, Floor Plan - Open, Kitchen - Gourmet, Kitchen - Island, Recessed Lighting, Stall Shower, Tub Shower, Upgraded Countertops, Wet/Dry Bar, Window Treatments, Wine Storage, Wood Floors
Hot Water Electric
Heating Forced Air
Cooling Central A/C
Flooring Ceramic Tile, Hardwood, Laminate Plank
Equipment Disposal, Dryer - Front Loading, Dual Flush Toilets, ENERGY STAR Dishwasher, Exhaust Fan, Icemaker, Oven - Self Cleaning, Oven/Range - Electric, Range Hood, Refrigerator, Stove, Washer, Water Heater - High-Efficiency
Fireplace N
Window Features Double Pane,Casement,Double Hung,Energy Efficient,Screens,Sliding,Vinyl Clad
Appliance Disposal, Dryer - Front Loading, Dual Flush Toilets, ENERGY STAR Dishwasher, Exhaust Fan, Icemaker, Oven - Self Cleaning, Oven/Range - Electric, Range Hood, Refrigerator, Stove, Washer, Water Heater - High-Efficiency
Heat Source Natural Gas
Laundry Lower Floor
Exterior
Exterior Feature Deck(s), Patio(s)
Parking Features Garage - Front Entry, Garage Door Opener, Inside Access
Garage Spaces 5.0
Utilities Available Cable TV, Electric Available, Natural Gas Available, Phone Available, Sewer Available, Under Ground, Water Available
Water Access N
Roof Type Asphalt,Shingle
Accessibility 2+ Access Exits, 32\"+ wide Doors, >84\" Garage Door, Doors - Swing In
Porch Deck(s), Patio(s)
Road Frontage Boro/Township
Attached Garage 1
Total Parking Spaces 5
Garage Y
Building
Lot Description Front Yard, Landscaping, Rear Yard
Story 4
Foundation Concrete Perimeter
Sewer Public Sewer
Water Public
Architectural Style Split Level
Level or Stories 4
Additional Building Above Grade, Below Grade
Structure Type 9'+ Ceilings,Dry Wall
New Construction N
Schools
Middle Schools Cedar Crest
High Schools Cedar Crest
School District Cornwall-Lebanon
Others
Senior Community No
Tax ID 27-2328907-378182-0000
Ownership Fee Simple
SqFt Source Assessor
Security Features Smoke Detector
Acceptable Financing FHA, Cash, Conventional, VA
Listing Terms FHA, Cash, Conventional, VA
Financing FHA,Cash,Conventional,VA
Special Listing Condition Standard
Read Less
Want to know what your home might be worth? Contact us for a FREE valuation!

Our team is ready to help you sell your home for the highest possible price ASAP

Bought with Nichole Lynn Shultz • Iron Valley Real Estate
GET MORE INFORMATION





