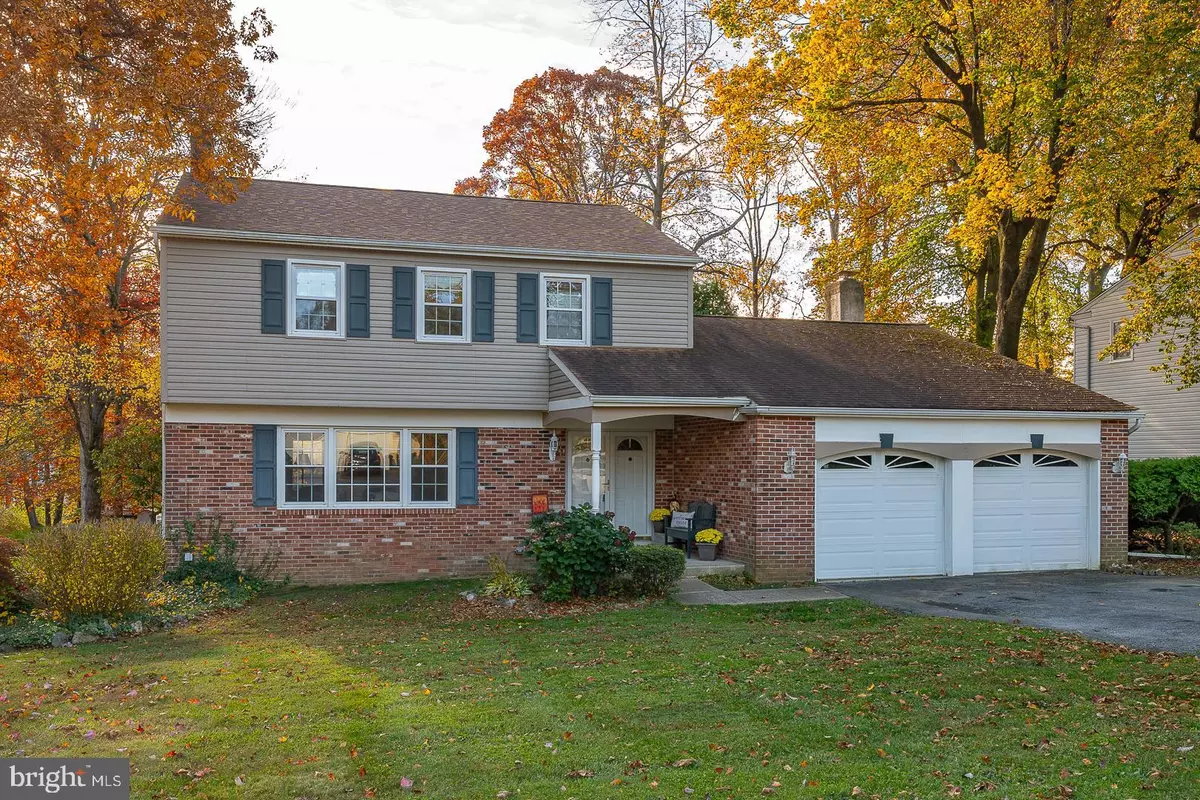$670,000
$650,000
3.1%For more information regarding the value of a property, please contact us for a free consultation.
1224 HAWTHORNE LN West Chester, PA 19380
4 Beds
3 Baths
2,880 SqFt
Key Details
Sold Price $670,000
Property Type Single Family Home
Sub Type Detached
Listing Status Sold
Purchase Type For Sale
Square Footage 2,880 sqft
Price per Sqft $232
Subdivision Spring Valley Farm
MLS Listing ID PACT2055466
Sold Date 12/15/23
Style Colonial
Bedrooms 4
Full Baths 2
Half Baths 1
HOA Y/N N
Abv Grd Liv Area 2,180
Originating Board BRIGHT
Year Built 1976
Annual Tax Amount $5,611
Tax Year 2023
Lot Size 0.430 Acres
Acres 0.43
Lot Dimensions 0.00 x 0.00
Property Description
Nestled in the very desirable area of West Goshen/ "Spring Valley Farms", this 4 bedroom, 2.5 bath Colonial is set on approximately 1/2 acre and situated just around the corner from West Chester East High School, Fugett Middle School and minutes to downtown West Chester Borough. You will enjoy a serene neighborhood setting while having easy access to Paoli Pike, Rt 3, shopping and dining. The charming covered front porch welcomes you in! Enter in the tiled foyer, spacious living room with hardwood flooring, dining room with hardwood flooring, bright eat-in kitchen open to the expansive step-down family room with wood burning brick fireplace. Off of the family room is the convenient powder room, laundry room w/ storage and door to a 2 car attached garage with pull down stairs for access to the attic/storage above. Sliders to a rear deck with stairs down to the yard is off the other side of the family room. Upstairs: Primary bedroom with hardwood flooring, ceiling fan and primary bathroom, additional 3 bedrooms all with hardwood flooring, full hall bathroom with double vanity. In the lower level, you'll find a partially finished space used as game/workout area and TV area. Also storage area and utilities can be found on this level. Super level rear yard in back of house with storage shed. West Chester Borough (2 miles), East Goshen Park/Playground (3 miles), SEPTA Malvern Train Station Park and Ride (6 miles)
Request a personal tour today!
Location
State PA
County Chester
Area West Goshen Twp (10352)
Zoning RESIDENTIAL
Direction Northwest
Rooms
Other Rooms Living Room, Dining Room, Primary Bedroom, Bedroom 2, Bedroom 3, Bedroom 4, Kitchen, Family Room, Basement, Laundry, Bathroom 2, Primary Bathroom
Basement Full, Interior Access, Partially Finished, Shelving
Interior
Interior Features Floor Plan - Open, Kitchen - Eat-In
Hot Water Electric
Heating Forced Air
Cooling Central A/C
Fireplaces Number 1
Furnishings No
Fireplace Y
Heat Source Oil
Exterior
Parking Features Garage - Front Entry, Garage Door Opener, Inside Access
Garage Spaces 6.0
Water Access N
Roof Type Architectural Shingle
Accessibility None
Attached Garage 2
Total Parking Spaces 6
Garage Y
Building
Story 2
Foundation Block
Sewer Public Sewer
Water Public
Architectural Style Colonial
Level or Stories 2
Additional Building Above Grade, Below Grade
New Construction N
Schools
Elementary Schools Glen Acres
Middle Schools J.R. Fugett
High Schools West Chester East
School District West Chester Area
Others
Senior Community No
Tax ID 52-06A-0135
Ownership Fee Simple
SqFt Source Assessor
Special Listing Condition Standard
Read Less
Want to know what your home might be worth? Contact us for a FREE valuation!

Our team is ready to help you sell your home for the highest possible price ASAP

Bought with Karl Weichelt • KW Greater West Chester

GET MORE INFORMATION





