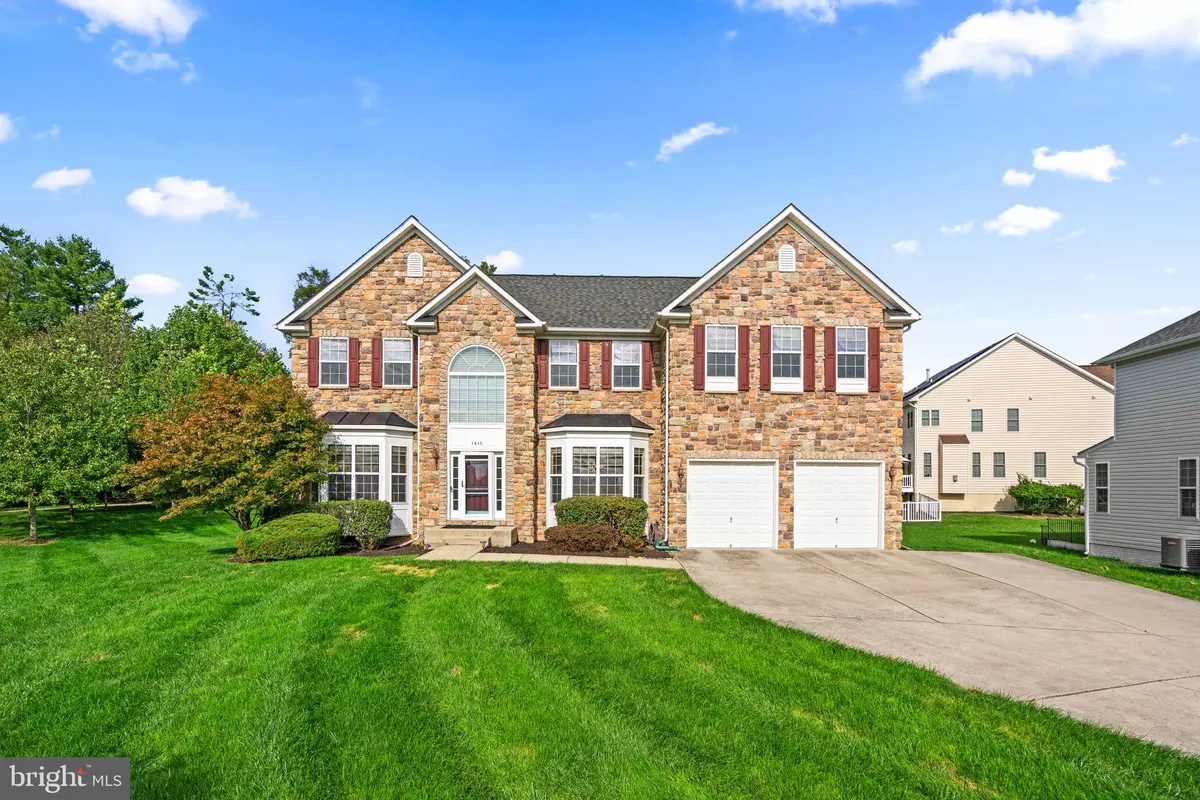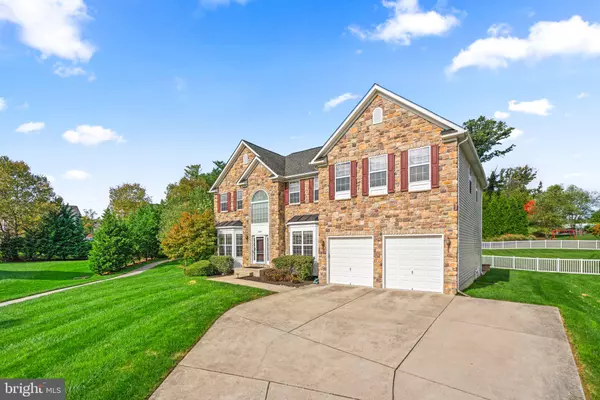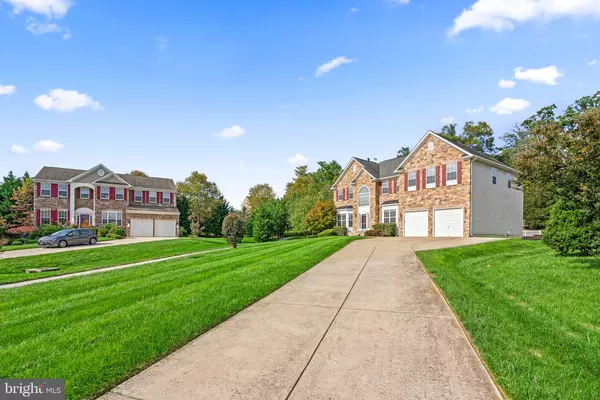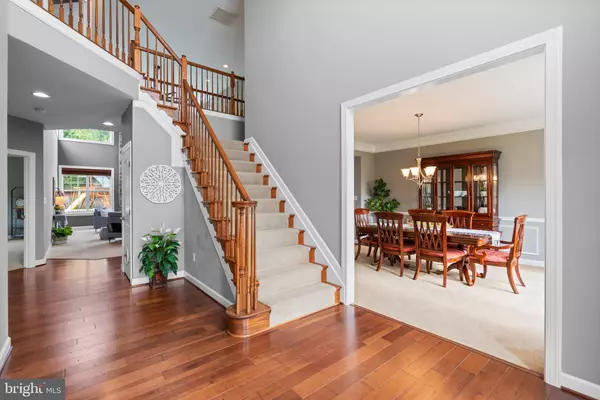$1,035,000
$985,000
5.1%For more information regarding the value of a property, please contact us for a free consultation.
4945 OWENS CT Ellicott City, MD 21043
4 Beds
4 Baths
4,394 SqFt
Key Details
Sold Price $1,035,000
Property Type Single Family Home
Sub Type Detached
Listing Status Sold
Purchase Type For Sale
Square Footage 4,394 sqft
Price per Sqft $235
Subdivision Cider Mill
MLS Listing ID MDHW2033074
Sold Date 12/11/23
Style Colonial
Bedrooms 4
Full Baths 3
Half Baths 1
HOA Fees $72/mo
HOA Y/N Y
Abv Grd Liv Area 4,394
Originating Board BRIGHT
Year Built 2009
Annual Tax Amount $11,382
Tax Year 2022
Lot Size 0.387 Acres
Acres 0.39
Property Description
Welcome to the highly sought after neighborhood of Cider Mill at 4945 Owens Ct in Ellicott City! This meticulously maintained 4 bedroom, 3.5 bathroom home has 6,400 sqft total and finished with many great features! Upon entering the front door into the foyer, you walk into a beautiful 2-story ceiling main level with TONS of natural light and hardwoods throughout. The main level consists of a perfect front living room and large formal dining area. Welcome family and friends in the spacious family room with floor-to-ceiling stacked wall fireplace, along with a powder room and extended office/bonus room. The expansive eat-in kitchen comes w/ upgraded stainless steel appliances, granite countertops and island, and ample cabinet storage. Through the laundry room is access to the walk-in pantry and oversized 2 car garage. French doors exit from kitchen to the backyard with sizeable hardscape that boasts two patio seating spaces with stone half wall. On the upper level, two bedrooms share a jack-and-jill bath. Across the catwalk is the fourth bedroom that functions as a guest suite with its own private full bath. The enormous primary bedroom opens up with a tray ceiling and a large private sitting area for a quiet retreat. The master bath features individual counter/sinks, huge soaking tub and detached shower with large separate walk-closets on either side. Window coverings/blinds and ceiling fans installed throughout. Property has in-ground sprinkler system. Walking distance to the top-ranked local schools and Patapsco State Park with dedicated paths through the community. Easy access to major roads for commuters with short distance to shopping, dining, BWI Airport, Annapolis, Baltimore, DC. Don't miss your chance at this beauty! Book your showing today!
*Please see video attached to the listing in the interior features section, or ask agent for link from MLS
*HIGHEST AND BEST OFFERS SUNDAY 10/5- 8PM
Location
State MD
County Howard
Zoning R20
Rooms
Other Rooms Living Room, Dining Room, Primary Bedroom, Bedroom 2, Bedroom 3, Bedroom 4, Kitchen, Basement, Foyer, Great Room, Laundry, Bathroom 2, Bathroom 3, Primary Bathroom, Half Bath
Basement Connecting Stairway, Unfinished, Walkout Stairs, Rear Entrance, Poured Concrete
Interior
Interior Features Breakfast Area, Carpet, Ceiling Fan(s), Chair Railings, Crown Moldings, Dining Area, Family Room Off Kitchen, Floor Plan - Open, Formal/Separate Dining Room, Kitchen - Eat-In, Kitchen - Gourmet, Kitchen - Island, Kitchen - Table Space, Pantry, Primary Bath(s), Soaking Tub, Stall Shower, Tub Shower, Upgraded Countertops, Walk-in Closet(s), Wood Floors
Hot Water Natural Gas
Heating Central
Cooling Central A/C
Flooring Hardwood, Carpet
Fireplaces Number 1
Fireplaces Type Gas/Propane
Equipment Built-In Microwave, Dishwasher, Disposal, Dryer - Front Loading, Icemaker, Oven - Double, Oven/Range - Gas, Refrigerator, Stainless Steel Appliances, Washer - Front Loading, Water Heater
Fireplace Y
Appliance Built-In Microwave, Dishwasher, Disposal, Dryer - Front Loading, Icemaker, Oven - Double, Oven/Range - Gas, Refrigerator, Stainless Steel Appliances, Washer - Front Loading, Water Heater
Heat Source Natural Gas
Laundry Main Floor
Exterior
Exterior Feature Patio(s)
Parking Features Garage - Front Entry
Garage Spaces 2.0
Fence Partially, Rear
Water Access N
Roof Type Architectural Shingle
Accessibility None
Porch Patio(s)
Attached Garage 2
Total Parking Spaces 2
Garage Y
Building
Lot Description Front Yard
Story 3
Foundation Permanent
Sewer Public Sewer
Water Public
Architectural Style Colonial
Level or Stories 3
Additional Building Above Grade, Below Grade
Structure Type 2 Story Ceilings,Masonry
New Construction N
Schools
Elementary Schools Ilchester
Middle Schools Bonnie Branch
High Schools Howard
School District Howard County Public School System
Others
Senior Community No
Tax ID 1401306820
Ownership Fee Simple
SqFt Source Assessor
Acceptable Financing Cash, Conventional, FHA, VA
Listing Terms Cash, Conventional, FHA, VA
Financing Cash,Conventional,FHA,VA
Special Listing Condition Standard
Read Less
Want to know what your home might be worth? Contact us for a FREE valuation!

Our team is ready to help you sell your home for the highest possible price ASAP

Bought with Manikath J Sebastian • Sovereign Home Realty
GET MORE INFORMATION





