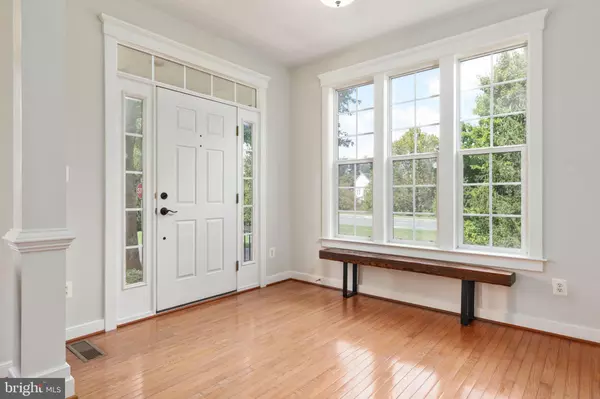$689,000
$679,000
1.5%For more information regarding the value of a property, please contact us for a free consultation.
8951 JUNCO CT Gainesville, VA 20155
4 Beds
3 Baths
3,262 SqFt
Key Details
Sold Price $689,000
Property Type Single Family Home
Sub Type Twin/Semi-Detached
Listing Status Sold
Purchase Type For Sale
Square Footage 3,262 sqft
Price per Sqft $211
Subdivision Meadows At Morris Farm
MLS Listing ID VAPW2058498
Sold Date 12/12/23
Style Colonial
Bedrooms 4
Full Baths 2
Half Baths 1
HOA Fees $110/mo
HOA Y/N Y
Abv Grd Liv Area 2,527
Originating Board BRIGHT
Year Built 2006
Annual Tax Amount $6,075
Tax Year 2022
Lot Size 4,970 Sqft
Acres 0.11
Property Description
Welcome to 8951 Junco Ct! This beautiful home is situated perfectly at the end of a cul-de-sac in sought after Meadows at Morris Farm. The charming front porch beckons you inside, where you are greeted with an abundance of natural light and hardwood flooring throughout. The butler's pantry leads you into the gourmet kitchen with ample cabinet and counter space along with an island for prepping. A cozy double-sided fireplace connects the spacious family room and dining/sitting area. As you make your way upstairs you will find four generously sized bedrooms offering plenty of room for rest and relaxation. In addition you will find the basement offers flexible space options, ideal for creating a game room, recreation room, or additional living area to suit your lifestyle. The bathroom is roughed in and ready for your finishing touches. Enjoy cool, relaxing Fall evenings gathering on your back patio! Noteworthy updates include a newer roof (2018), newer AC units (2020) and Water Heater (2020) ensuring peace of mind for years to come. With its prime location, you'll enjoy easy access to shopping, restaurants, entertainment, and commuter routes. This is the perfect place to call home!
Location
State VA
County Prince William
Zoning PMR
Rooms
Basement Connecting Stairway, Front Entrance, Heated, Improved, Interior Access, Windows
Interior
Interior Features Breakfast Area, Butlers Pantry, Carpet, Ceiling Fan(s), Combination Kitchen/Dining, Dining Area, Family Room Off Kitchen, Floor Plan - Open, Kitchen - Eat-In, Kitchen - Gourmet, Kitchen - Island, Kitchen - Table Space, Pantry, Primary Bath(s), Recessed Lighting, Tub Shower, Walk-in Closet(s), Wood Floors
Hot Water Natural Gas
Heating Central
Cooling Ceiling Fan(s), Central A/C
Flooring Ceramic Tile, Carpet, Hardwood
Fireplaces Number 1
Fireplaces Type Double Sided, Gas/Propane, Mantel(s)
Equipment Built-In Microwave, Cooktop, Dishwasher, Disposal, Dryer, Icemaker, Microwave, Oven - Double, Refrigerator, Washer, Water Heater
Fireplace Y
Appliance Built-In Microwave, Cooktop, Dishwasher, Disposal, Dryer, Icemaker, Microwave, Oven - Double, Refrigerator, Washer, Water Heater
Heat Source Natural Gas
Exterior
Exterior Feature Patio(s), Porch(es)
Parking Features Garage - Rear Entry, Garage Door Opener, Inside Access
Garage Spaces 2.0
Fence Fully, Vinyl
Water Access N
Accessibility None
Porch Patio(s), Porch(es)
Attached Garage 2
Total Parking Spaces 2
Garage Y
Building
Lot Description Cul-de-sac, Level, Front Yard, No Thru Street
Story 3
Foundation Permanent
Sewer Public Sewer
Water Public
Architectural Style Colonial
Level or Stories 3
Additional Building Above Grade, Below Grade
New Construction N
Schools
Elementary Schools Glenkirk
Middle Schools Gainesville
High Schools Gainesville
School District Prince William County Public Schools
Others
HOA Fee Include Trash,Snow Removal,Pool(s),Management
Senior Community No
Tax ID 7396-52-7968
Ownership Fee Simple
SqFt Source Assessor
Acceptable Financing Cash, Conventional, FHA, VA
Listing Terms Cash, Conventional, FHA, VA
Financing Cash,Conventional,FHA,VA
Special Listing Condition Standard
Read Less
Want to know what your home might be worth? Contact us for a FREE valuation!

Our team is ready to help you sell your home for the highest possible price ASAP

Bought with Yvenson Juste • Samson Properties
GET MORE INFORMATION





