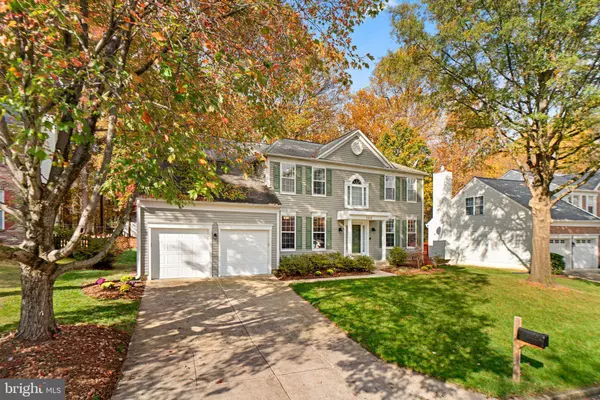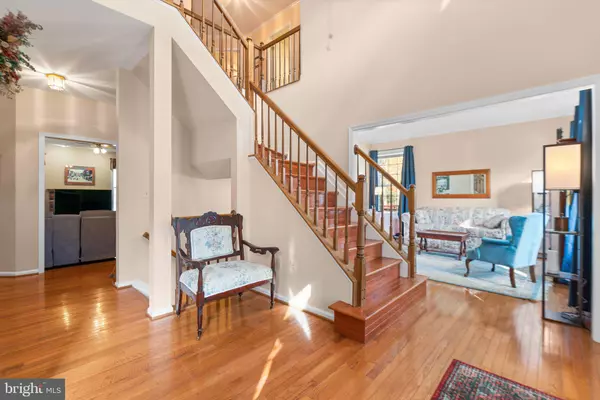$725,000
$715,000
1.4%For more information regarding the value of a property, please contact us for a free consultation.
5428 LAKEFORD LN Bowie, MD 20720
6 Beds
5 Baths
3,868 SqFt
Key Details
Sold Price $725,000
Property Type Single Family Home
Sub Type Detached
Listing Status Sold
Purchase Type For Sale
Square Footage 3,868 sqft
Price per Sqft $187
Subdivision Westview
MLS Listing ID MDPG2094042
Sold Date 12/13/23
Style Colonial
Bedrooms 6
Full Baths 5
HOA Fees $20/ann
HOA Y/N Y
Abv Grd Liv Area 3,168
Originating Board BRIGHT
Year Built 1994
Annual Tax Amount $8,751
Tax Year 2022
Lot Size 0.323 Acres
Acres 0.32
Property Description
Welcome to 5428 Lakeford Lane, Bowie, MD 20720, where this beautifully maintained almost 4000 square foot colonial offers an abundance of space and comfort for the modern family. This spacious home boasts a total of 6 bedrooms, with five bedrooms on the upper level, and one on the main level, ensuring room for everyone. The upper level features three full bathrooms, including a luxurious primary en suite, while the main level and lower level offer convenient full bathrooms as well.
Upon entering the home, you are greeted by a stunning 2-story hardwood foyer. Hardwood floors grace the living and dining rooms, complemented by crown molding and chair rail detailing that adds a touch of sophistication. The heart of the home is the large eat-in kitchen, complete with stainless steel appliances and gas cooking. This inviting space opens to the family room, where hardwood floors and a cozy fireplace create a warm and welcoming atmosphere for gatherings with loved ones. The kitchen further extends to a brand-new 3-season sun room and deck, providing a perfect spot for relaxation and outdoor enjoyment.
As you make your way to the upper level, you'll appreciate the hardwood flooring that flows throughout, adding a timeless and polished touch to the living spaces. The lower level of the home offers a spacious carpeted recreation room that opens to a patio, leading to a backyard that backs to dedicated park land. The lush green surroundings offer privacy and a connection to nature, perfect for outdoor activities and relaxation. Recessed lighting and ceiling fans enhance the comfort and ambiance of this home, while the beautifully upgraded bathrooms reflect modern design and convenience.
Additional features of this remarkable property include a two-car garage for parking convenience and ample storage space. The roof was replaced 10 years ago, all gutters have gutter guards, and vinyl siding was installed 7 years ago. For those who appreciate the outdoors, the backyard is a true haven, with the peaceful backdrop of protected park land.
Situated in Bowie, Maryland, this home is not only a tranquil retreat but also conveniently located near various area attractions. Residents can explore the beauty of Patuxent River Park, enjoy shopping and dining at Bowie Town Center, and take in the history and culture at the Belair Mansion and Bowie Railroad Museum. Commuting options are also abundant, with easy access to major routes such as US-50, MD-450, and the Bowie MARC train station. This property offers the perfect blend of spacious living, modern comforts, and a prime location for all your lifestyle needs. Don't miss the opportunity to make this exceptional home your own!
Location
State MD
County Prince Georges
Zoning RR
Rooms
Other Rooms Living Room, Dining Room, Primary Bedroom, Bedroom 2, Bedroom 3, Bedroom 4, Bedroom 5, Kitchen, Family Room, Foyer, Breakfast Room, Sun/Florida Room, Laundry, Other, Recreation Room, Utility Room, Bedroom 6, Primary Bathroom, Full Bath
Basement Connecting Stairway, Fully Finished
Main Level Bedrooms 1
Interior
Interior Features Window Treatments, Carpet, Ceiling Fan(s), Upgraded Countertops, Breakfast Area, Chair Railings, Crown Moldings, Entry Level Bedroom, Family Room Off Kitchen, Formal/Separate Dining Room, Kitchen - Eat-In, Kitchen - Gourmet, Kitchen - Island, Kitchen - Table Space, Primary Bath(s), Recessed Lighting, Stall Shower, Tub Shower
Hot Water Other
Heating Central
Cooling Central A/C
Flooring Carpet, Hardwood, Ceramic Tile, Stone, Concrete
Fireplaces Number 1
Fireplaces Type Screen
Equipment Dryer, Washer, Cooktop, Dishwasher, Disposal, Intercom, Microwave, Refrigerator, Icemaker, Extra Refrigerator/Freezer, Stove, Freezer, Stainless Steel Appliances
Fireplace Y
Appliance Dryer, Washer, Cooktop, Dishwasher, Disposal, Intercom, Microwave, Refrigerator, Icemaker, Extra Refrigerator/Freezer, Stove, Freezer, Stainless Steel Appliances
Heat Source Other
Laundry Dryer In Unit, Washer In Unit
Exterior
Parking Features Garage - Front Entry, Inside Access, Garage Door Opener
Garage Spaces 4.0
Water Access N
Accessibility Grab Bars Mod, Roll-in Shower
Attached Garage 2
Total Parking Spaces 4
Garage Y
Building
Story 3
Foundation Other
Sewer Public Sewer
Water Public
Architectural Style Colonial
Level or Stories 3
Additional Building Above Grade, Below Grade
Structure Type Dry Wall
New Construction N
Schools
Elementary Schools Whitehall
Middle Schools Samuel Ogle
High Schools Bowie
School District Prince George'S County Public Schools
Others
Senior Community No
Tax ID 17070803171
Ownership Fee Simple
SqFt Source Assessor
Security Features Electric Alarm
Acceptable Financing Cash, Conventional, FHA, VA
Listing Terms Cash, Conventional, FHA, VA
Financing Cash,Conventional,FHA,VA
Special Listing Condition Standard
Read Less
Want to know what your home might be worth? Contact us for a FREE valuation!

Our team is ready to help you sell your home for the highest possible price ASAP

Bought with Caroline Paper • AB & Co Realtors, Inc.
GET MORE INFORMATION





