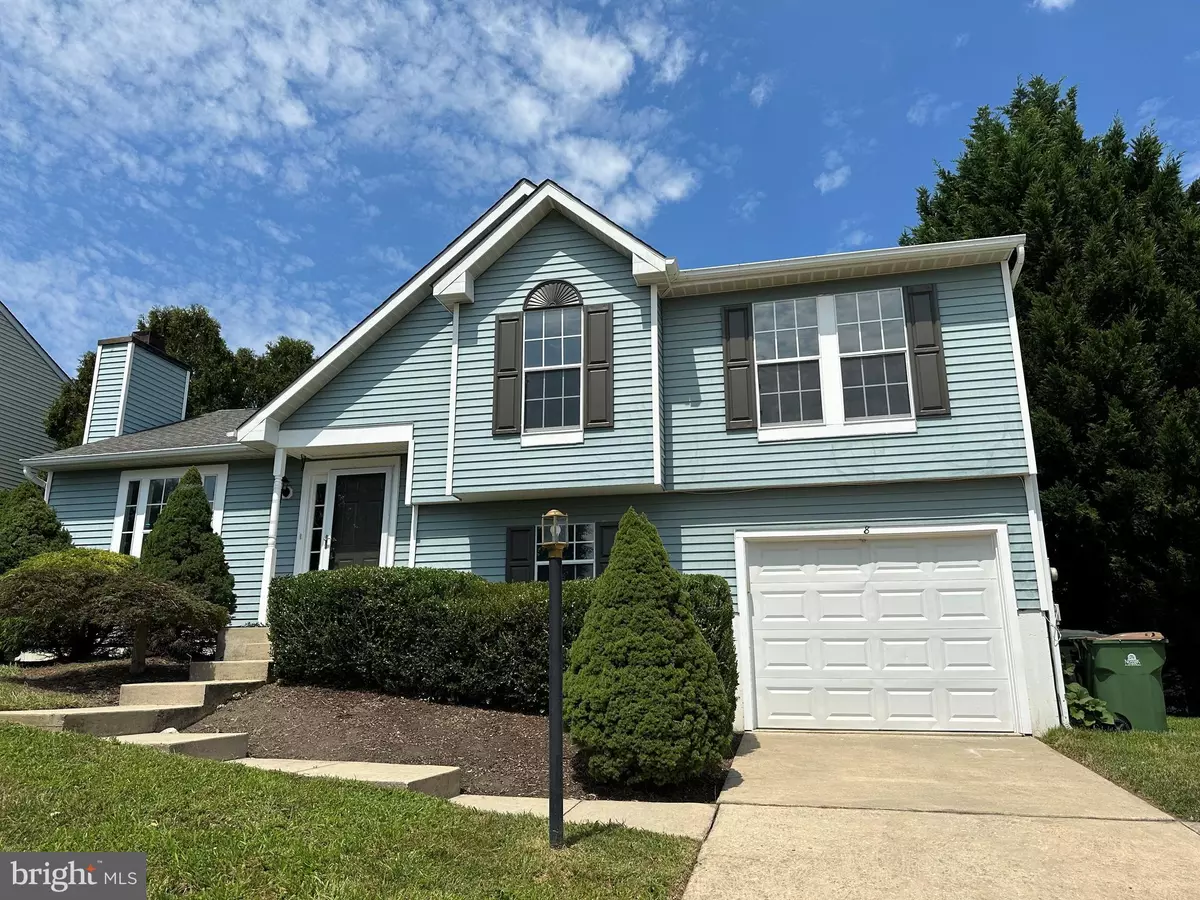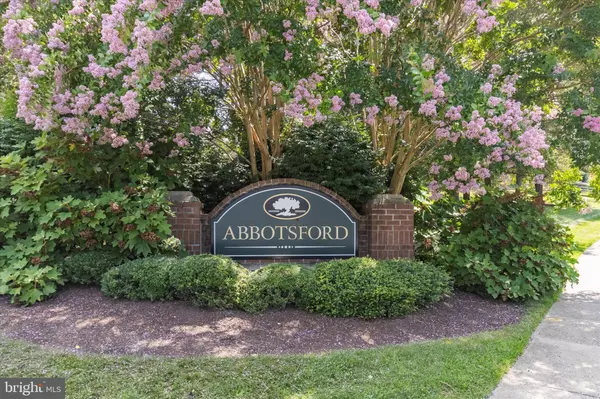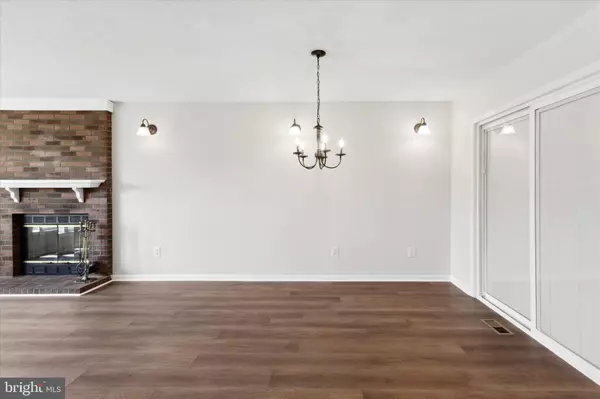$395,150
$389,900
1.3%For more information regarding the value of a property, please contact us for a free consultation.
8 MACDUFF CT Newark, DE 19711
3 Beds
2 Baths
1,475 SqFt
Key Details
Sold Price $395,150
Property Type Single Family Home
Sub Type Detached
Listing Status Sold
Purchase Type For Sale
Square Footage 1,475 sqft
Price per Sqft $267
Subdivision Abbotsford
MLS Listing ID DENC2047856
Sold Date 09/28/23
Style Traditional,Split Level
Bedrooms 3
Full Baths 1
Half Baths 1
HOA Fees $5/ann
HOA Y/N Y
Abv Grd Liv Area 1,475
Originating Board BRIGHT
Year Built 1992
Annual Tax Amount $2,387
Tax Year 2023
Lot Size 9,583 Sqft
Acres 0.22
Property Description
Beautifully remodeled 3 Bedrooms, 1.5 baths with garage split-level home in the sought after community of Abbotsford in the heart of Newark, DE, within 5 radius miles of Newark Charter School. With four levels of living spaces, this property boasts of fresh paint, newly updated kitchen, new bathroom, new powder room, new LVP flooring in living room, kitchen, dining room, and lower-level family room. Brand new carpet on stairs and in upper-level hallway, and 3 bedrooms. The remodeled kitchen features new LVP flooring, new granite countertops, and new stainless-steel appliances. The living room is open and surrounded by large windows bringing in much natural sunlight. Entertain your friends and family in the formal dining room area. The upper level is equally impressive with 3 bedrooms, brand new bathroom, and a hallway. On top of the above is the finished lower level - ideal for your very own man-cave or game-room. The laundry room is spacious with plenty of storage spaces. BBQ or entertain your friends in the screened porch and the private backyard. HVAC system is 2013 and the roof was 2013 w/30-year shingles. Extremely convenient location: Only minutes from Downtown Newark, U of D, Schools, Parks, Hospitals, Shopping, Restaurants, Christiana Mall with easy commute to Barksdale Road, Casho Mill Road, and I-95.
Location
State DE
County New Castle
Area Newark/Glasgow (30905)
Zoning 18RR
Rooms
Other Rooms Living Room, Dining Room, Primary Bedroom, Bedroom 2, Kitchen, Family Room, Bedroom 1, Laundry, Other
Basement Full, Fully Finished
Interior
Interior Features Kitchen - Island, Ceiling Fan(s), Breakfast Area
Hot Water Natural Gas
Heating Forced Air
Cooling Central A/C
Flooring Wood, Fully Carpeted
Fireplaces Number 1
Fireplaces Type Brick
Equipment Dishwasher, Disposal
Fireplace Y
Appliance Dishwasher, Disposal
Heat Source Natural Gas
Laundry Basement
Exterior
Exterior Feature Porch(es)
Parking Features Garage - Front Entry
Garage Spaces 1.0
Utilities Available Cable TV
Water Access N
Roof Type Shingle
Accessibility Hearing Mod
Porch Porch(es)
Attached Garage 1
Total Parking Spaces 1
Garage Y
Building
Story 4
Foundation Concrete Perimeter
Sewer Public Sewer
Water Public
Architectural Style Traditional, Split Level
Level or Stories 4
Additional Building Above Grade
New Construction N
Schools
School District Christina
Others
Senior Community No
Tax ID 18-023.00-259
Ownership Fee Simple
SqFt Source Estimated
Acceptable Financing Conventional, VA, FHA 203(b)
Listing Terms Conventional, VA, FHA 203(b)
Financing Conventional,VA,FHA 203(b)
Special Listing Condition Standard
Read Less
Want to know what your home might be worth? Contact us for a FREE valuation!

Our team is ready to help you sell your home for the highest possible price ASAP

Bought with Gabriel S Quansah • EXP Realty, LLC
GET MORE INFORMATION





