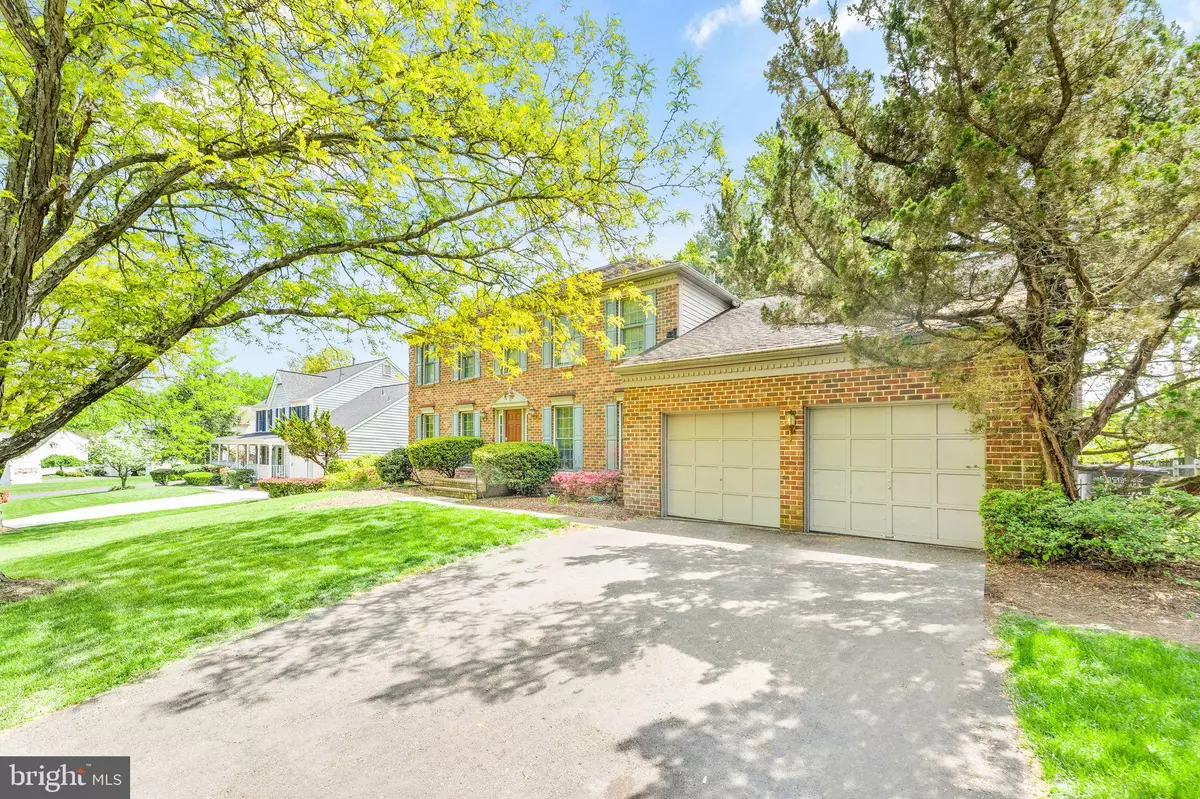$795,000
$799,980
0.6%For more information regarding the value of a property, please contact us for a free consultation.
15252 SURREY HOUSE WAY Centreville, VA 20120
5 Beds
4 Baths
4,048 SqFt
Key Details
Sold Price $795,000
Property Type Single Family Home
Sub Type Detached
Listing Status Sold
Purchase Type For Sale
Square Footage 4,048 sqft
Price per Sqft $196
Subdivision Virginia Run
MLS Listing ID VAFX2151334
Sold Date 12/11/23
Style Colonial
Bedrooms 5
Full Baths 3
Half Baths 1
HOA Fees $80/mo
HOA Y/N Y
Abv Grd Liv Area 2,724
Originating Board BRIGHT
Year Built 1989
Annual Tax Amount $8,974
Tax Year 2023
Lot Size 0.299 Acres
Acres 0.3
Property Description
Great Opportunity to gain instant equity. This home needs some TLC - Being Sold as-is. Nestled in the highly desired Virginia Run Community, this gorgeous brick front home is perfect for you and your family! Sitting on a .3 acre fenced in lot, this home has three finished floors for your enjoyment. Any chef would love to cook in the updated kitchen completed in 2020 that features granite counters, stainless steel appliances, breakfast bar with pendant lighting, breakfast area for dining, recess lighting, and luxury vinyl plank flooring. The open floor plan from the kitchen to the family room makes a modern feel for the entire family. The main level also features a formal living room, dining room, home office, and main level laundry off of the garage. As you enter the large primary suite you will be presented with tons of natural light, his and her closet, and a remodeled primary bath with large soaking tub, expanded shower, and dual vanity. Entertain guests in the completely finished walk-up basement that offers an extra bedroom, full bath, and large den for friends and family. Don't miss this great opportunity.
FYI - Security cameras on the property.
HVAC - 2019, Roof, siding, gutters, and soffits 2012, kitchen remodel 2020, bathrooms 2020, back patio sliding door 2019, water heater 2012.
Location
State VA
County Fairfax
Zoning 030
Rooms
Basement Full
Interior
Interior Features Crown Moldings, Soaking Tub, Wood Floors
Hot Water Bottled Gas
Heating Forced Air
Cooling Central A/C, Ceiling Fan(s)
Flooring Carpet, Hardwood
Fireplaces Number 1
Fireplaces Type Brick
Equipment Stainless Steel Appliances, Dishwasher, Dryer, Microwave, Oven - Single, Washer
Fireplace Y
Appliance Stainless Steel Appliances, Dishwasher, Dryer, Microwave, Oven - Single, Washer
Heat Source Natural Gas
Laundry Main Floor
Exterior
Exterior Feature Deck(s)
Parking Features Garage - Front Entry
Garage Spaces 2.0
Fence Wood
Amenities Available Club House, Community Center, Common Grounds, Jog/Walk Path, Pool - Outdoor, Recreational Center, Swimming Pool, Tennis Courts
Water Access N
Roof Type Architectural Shingle
Accessibility None
Porch Deck(s)
Attached Garage 2
Total Parking Spaces 2
Garage Y
Building
Story 3
Foundation Concrete Perimeter
Sewer Public Sewer
Water Public
Architectural Style Colonial
Level or Stories 3
Additional Building Above Grade, Below Grade
New Construction N
Schools
Elementary Schools Virginia Run
Middle Schools Stone
High Schools Westfield
School District Fairfax County Public Schools
Others
HOA Fee Include Pool(s),Recreation Facility
Senior Community No
Tax ID 0534 05030017
Ownership Fee Simple
SqFt Source Assessor
Security Features Exterior Cameras,Non-Monitored,Smoke Detector
Acceptable Financing Cash, FHA, VA, Conventional, Other
Listing Terms Cash, FHA, VA, Conventional, Other
Financing Cash,FHA,VA,Conventional,Other
Special Listing Condition Standard
Read Less
Want to know what your home might be worth? Contact us for a FREE valuation!

Our team is ready to help you sell your home for the highest possible price ASAP

Bought with Damien Woodson • Samson Properties

GET MORE INFORMATION





