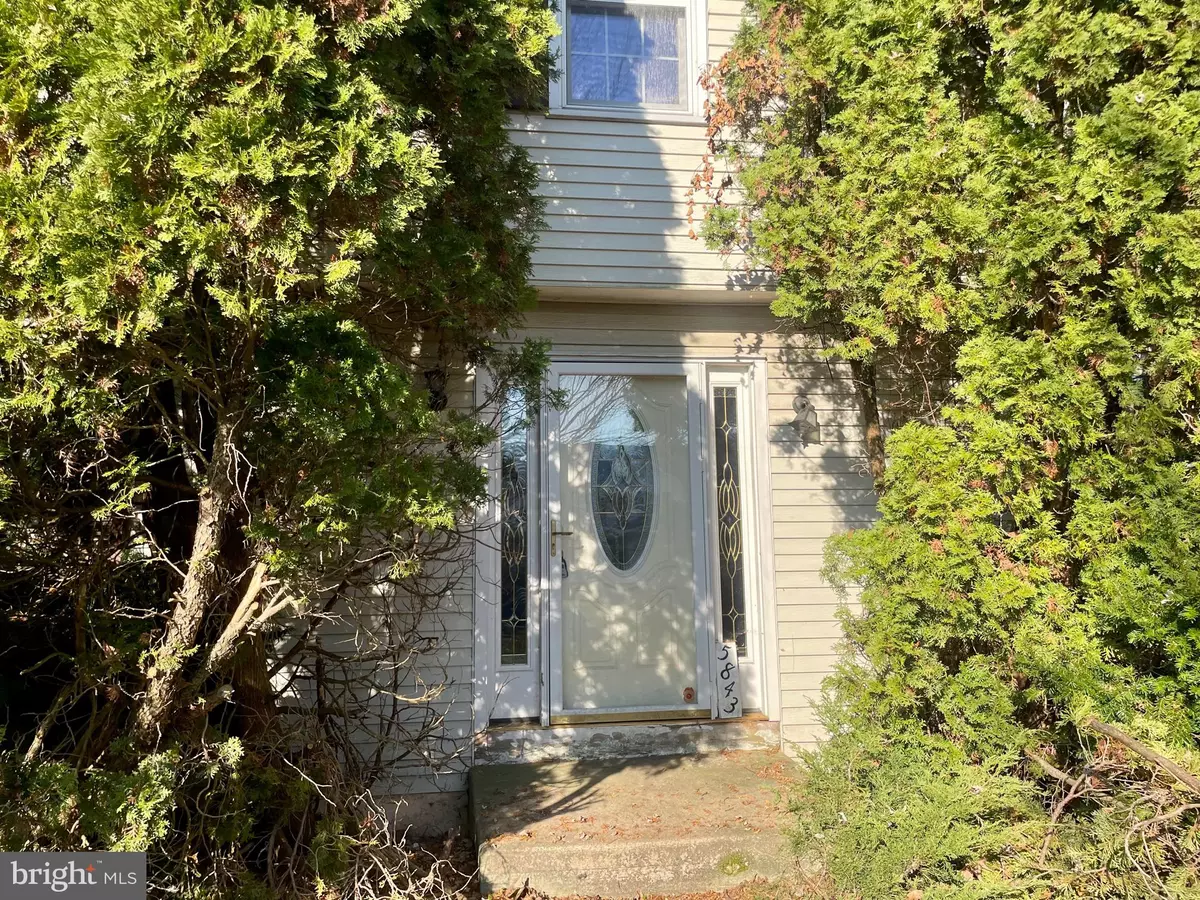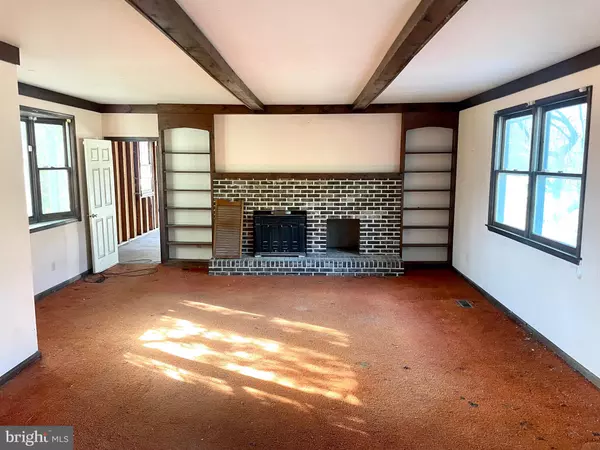$475,000
$475,000
For more information regarding the value of a property, please contact us for a free consultation.
5843 LEXINGTON DR Pipersville, PA 18947
4 Beds
3 Baths
2,940 SqFt
Key Details
Sold Price $475,000
Property Type Single Family Home
Sub Type Detached
Listing Status Sold
Purchase Type For Sale
Square Footage 2,940 sqft
Price per Sqft $161
Subdivision Sterling Close
MLS Listing ID PABU2061166
Sold Date 12/11/23
Style Colonial
Bedrooms 4
Full Baths 2
Half Baths 1
HOA Y/N N
Abv Grd Liv Area 2,940
Originating Board BRIGHT
Year Built 1984
Annual Tax Amount $8,450
Tax Year 2022
Lot Size 1.380 Acres
Acres 1.38
Lot Dimensions 360.00 x
Property Description
Single family home on 1.38 acres, perfect for the INVESTOR or someone who wants a great home to rehab and make their own. Improvements include new heater and A/C in 2017, new hot water heater in 2022, new roof in 2016, new well pressure tank in 2022. Additionally, the front windows are not original, they have been replaced. This center hall colonial with a side entrance garage is located in a gem of a neighborhood surrounded by like homes, all with similar lot sizes. At just under 3000 sq. ft., all rooms including the bedrooms are very generously sized. Bring your landscaper to make this beautiful flat lot shine. Views of the private back yard are so pretty. This highly sought after community is located close to dining (historic Plumsteadville Inn and the Piper Tavern), shopping, the county seat of Doylestown, walking and bike trails including Ralph Stover State Park. This home is being sold AS IS.
Location
State PA
County Bucks
Area Plumstead Twp (10134)
Zoning R1
Rooms
Basement Full
Main Level Bedrooms 4
Interior
Hot Water Electric
Cooling Central A/C
Fireplaces Number 1
Fireplace Y
Heat Source Electric
Laundry Main Floor
Exterior
Parking Features Garage - Side Entry, Inside Access
Garage Spaces 6.0
Utilities Available Under Ground
Water Access N
Roof Type Architectural Shingle
Accessibility None
Attached Garage 2
Total Parking Spaces 6
Garage Y
Building
Lot Description Level
Story 2
Foundation Block
Sewer Public Sewer
Water Well
Architectural Style Colonial
Level or Stories 2
Additional Building Above Grade, Below Grade
New Construction N
Schools
School District Central Bucks
Others
Senior Community No
Tax ID 34-033-031
Ownership Fee Simple
SqFt Source Estimated
Acceptable Financing Cash, Conventional
Listing Terms Cash, Conventional
Financing Cash,Conventional
Special Listing Condition Standard
Read Less
Want to know what your home might be worth? Contact us for a FREE valuation!

Our team is ready to help you sell your home for the highest possible price ASAP

Bought with Sarah R Crowley • BHHS Fox & Roach-New Hope

GET MORE INFORMATION





