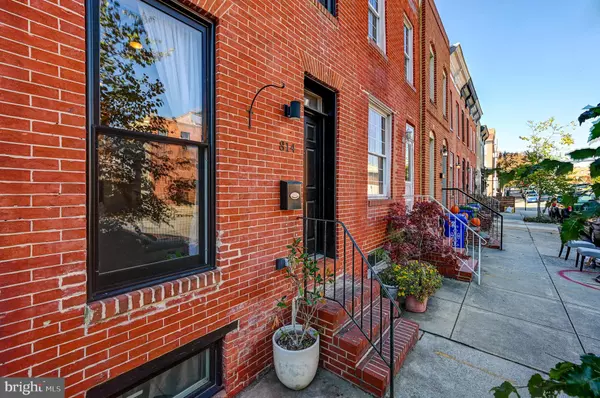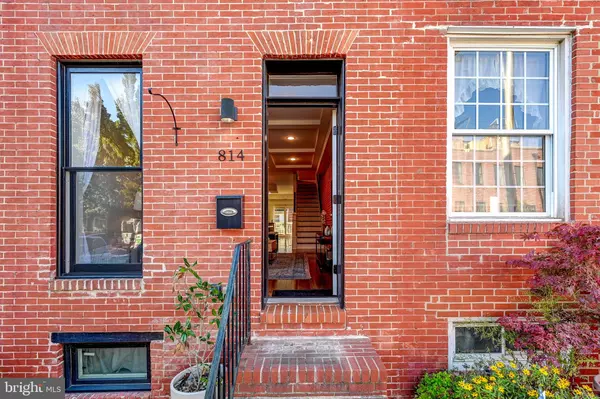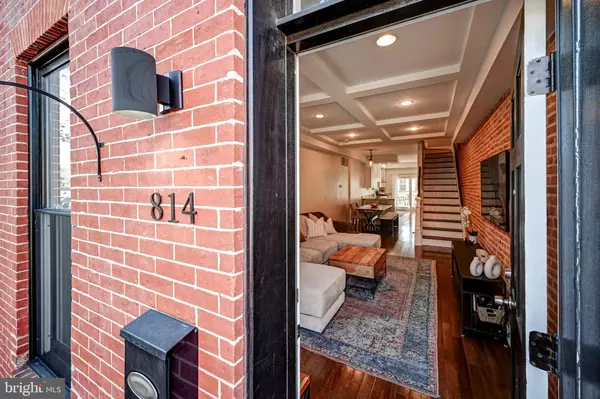$467,500
$475,000
1.6%For more information regarding the value of a property, please contact us for a free consultation.
814 S KENWOOD AVE Baltimore, MD 21224
3 Beds
3 Baths
1,694 SqFt
Key Details
Sold Price $467,500
Property Type Townhouse
Sub Type Interior Row/Townhouse
Listing Status Sold
Purchase Type For Sale
Square Footage 1,694 sqft
Price per Sqft $275
Subdivision Canton
MLS Listing ID MDBA2104564
Sold Date 12/08/23
Style Federal
Bedrooms 3
Full Baths 3
HOA Y/N N
Abv Grd Liv Area 1,164
Originating Board BRIGHT
Year Built 1920
Annual Tax Amount $8,680
Tax Year 2021
Lot Size 871 Sqft
Acres 0.02
Property Description
This completely renovated, stylish, and sophisticated three-bedroom, three-full-bath townhome with double-car parking offers the perfect blend of Baltimore charm and modern living. Upon entering, the coffered ceilings and exposed brick walls in the living room create an inviting atmosphere and provide ample space for hosting any gathering. The gourmet kitchen is a culinary haven, featuring white cabinetry, granite countertops, abundant storage options, and sliders to a quaint balcony; the perfect spot to begin your day. The upper level features a generously sized rear bedroom adorned with hardwood floors, tray ceilings, and an en-suite bathroom. Down the hallway, you'll find the primary bedroom, complete with its own attached bath. The spacious rooftop deck accessible from the hallway, offers panoramic city views. The third bedroom is situated on the lower level with new floors as well, as a full bath, laundry area, and a private walk-out leading to the 2-car parking pad. The dual-zone HVAC system is an added convenience. Don't miss out on this exceptional home, just steps away from Canton Square, and offers easy access to I-95, I-83, and downtown* So much to offer, and an additional huge plus to this home is that it comes with nearly three years remaining on a CHAP tax credit, which will result in a savings of $487 +/- per month to the homeowner*
Location
State MD
County Baltimore City
Zoning R-8
Rooms
Other Rooms Living Room, Dining Room, Primary Bedroom, Bedroom 2, Bedroom 3, Kitchen, Laundry, Bathroom 2, Bathroom 3, Primary Bathroom
Basement Fully Finished, Heated, Walkout Level, Poured Concrete, Interior Access, Full
Interior
Interior Features Carpet, Ceiling Fan(s), Combination Dining/Living, Dining Area, Floor Plan - Open, Kitchen - Gourmet, Recessed Lighting, Upgraded Countertops, Wood Floors
Hot Water Electric
Heating Central
Cooling Central A/C
Equipment Built-In Microwave, Dishwasher, Disposal, Dryer, Exhaust Fan, Oven/Range - Gas, Refrigerator, Stainless Steel Appliances, Washer, Water Heater
Fireplace N
Appliance Built-In Microwave, Dishwasher, Disposal, Dryer, Exhaust Fan, Oven/Range - Gas, Refrigerator, Stainless Steel Appliances, Washer, Water Heater
Heat Source Natural Gas
Laundry Lower Floor
Exterior
Exterior Feature Deck(s), Roof, Balcony
Garage Spaces 2.0
Water Access N
View City
Roof Type Rubber
Accessibility None
Porch Deck(s), Roof, Balcony
Total Parking Spaces 2
Garage N
Building
Story 3
Foundation Other
Sewer Public Sewer
Water Public
Architectural Style Federal
Level or Stories 3
Additional Building Above Grade, Below Grade
New Construction N
Schools
School District Baltimore City Public Schools
Others
Senior Community No
Tax ID 0301081867 008
Ownership Fee Simple
SqFt Source Estimated
Special Listing Condition Standard
Read Less
Want to know what your home might be worth? Contact us for a FREE valuation!

Our team is ready to help you sell your home for the highest possible price ASAP

Bought with Charlotte Eyring • Compass
GET MORE INFORMATION





