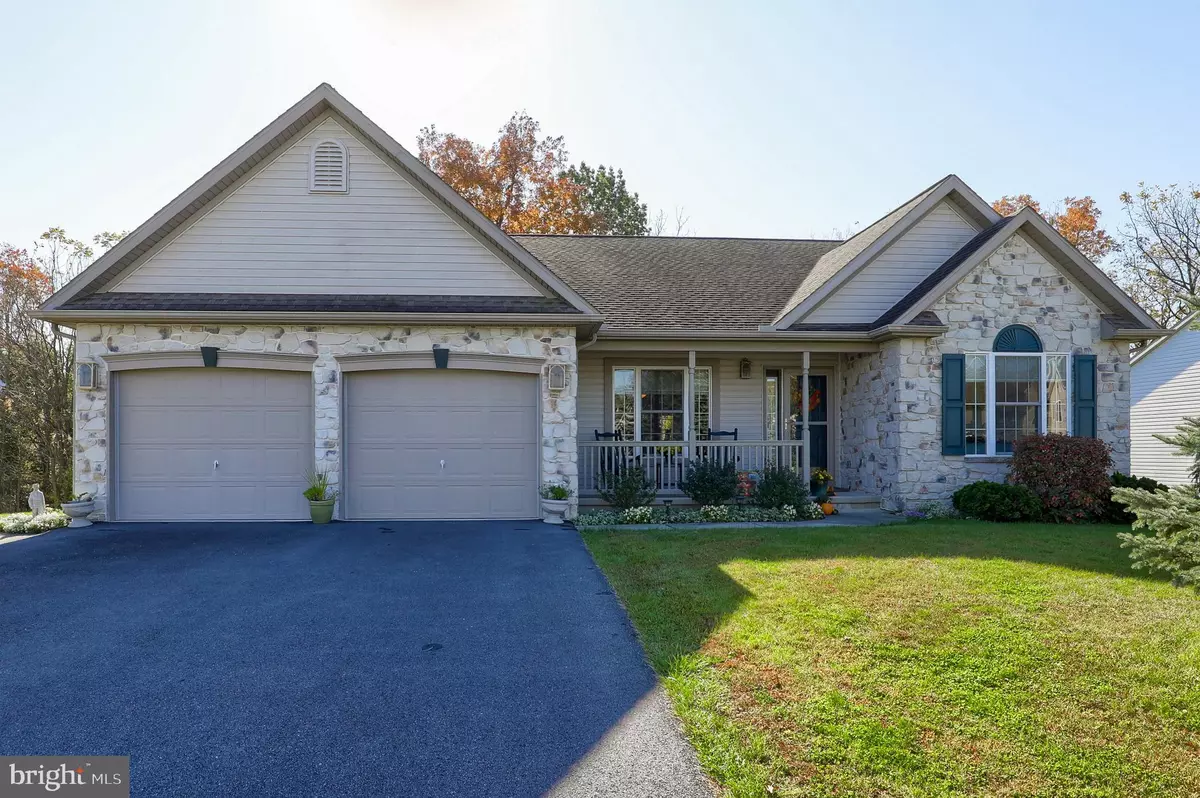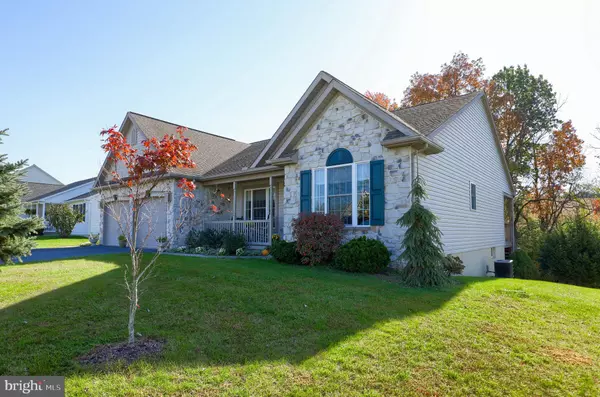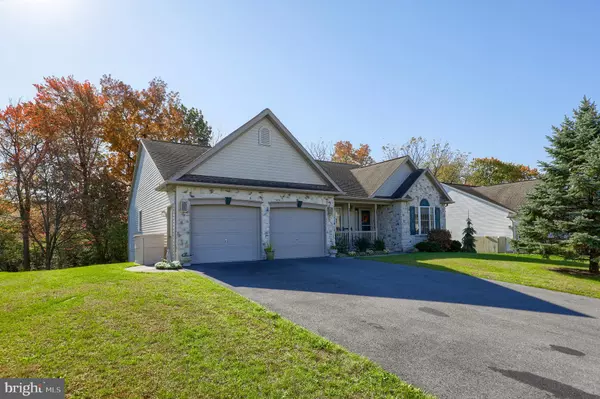$355,000
$349,900
1.5%For more information regarding the value of a property, please contact us for a free consultation.
1146 HARVEST DR Lebanon, PA 17046
3 Beds
2 Baths
1,682 SqFt
Key Details
Sold Price $355,000
Property Type Single Family Home
Sub Type Detached
Listing Status Sold
Purchase Type For Sale
Square Footage 1,682 sqft
Price per Sqft $211
Subdivision Homestead Acres
MLS Listing ID PALN2012140
Sold Date 12/08/23
Style Raised Ranch/Rambler
Bedrooms 3
Full Baths 2
HOA Y/N N
Abv Grd Liv Area 1,682
Originating Board BRIGHT
Year Built 2005
Annual Tax Amount $4,688
Tax Year 2022
Lot Size 0.412 Acres
Acres 0.41
Lot Dimensions 85X216X50X206
Property Description
Welcome to this exceptionally well maintained, one owner 3 bedroom rancher in Homestead Acres where pride of ownership is evident. The kitchen features a breakfast bar, attractive cabinetry, all appliances remain (including washer & dryer on pedestals) and breakfast nook to enjoy your morning coffee. You will enjoy the adjacent great room with 9' vaulted ceilings and a cozy gas fireplace. Relax in your very own primary suite and private bath with walk in shower, double vanity sinks and whirlpool tub. Located on the opposite side of the home are two additional bedrooms and an additional bath.
The finished walk out daylight basement has poured foundation walls and an oversized 1 car integral garage with ample workspace for the car enthusiast. You will also find drains in the 2 car garage for the car aficionado! You'll appreciate the economical gas heat and hot water in the winter. Enjoy the backyard view from the covered 23'X8' deck and patio. A rambling stream, walking bridge and small wooded area complete your outdoor living experience. Seller is providing a one year home warranty - America's Preferred Home Warranty- at closing.
Location
State PA
County Lebanon
Area North Lebanon Twp (13227)
Zoning RESIDENTIAL
Direction North
Rooms
Other Rooms Dining Room, Bedroom 2, Bedroom 3, Kitchen, Bedroom 1, Great Room, Laundry, Primary Bathroom, Full Bath
Basement Daylight, Full, Full, Outside Entrance, Partially Finished, Poured Concrete, Rear Entrance, Unfinished, Walkout Level, Workshop
Main Level Bedrooms 3
Interior
Interior Features Breakfast Area, Ceiling Fan(s), Combination Kitchen/Living, Floor Plan - Open, Formal/Separate Dining Room, Kitchen - Eat-In, Stall Shower, Tub Shower, Walk-in Closet(s), Window Treatments, Wood Floors
Hot Water Natural Gas
Heating Forced Air
Cooling Central A/C, Ceiling Fan(s)
Flooring Carpet, Hardwood, Vinyl
Fireplaces Number 1
Fireplaces Type Gas/Propane
Equipment Built-In Microwave, Built-In Range, Dishwasher, Disposal, Dryer - Electric, Extra Refrigerator/Freezer, Microwave, Oven - Self Cleaning, Oven/Range - Electric, Refrigerator, Water Heater, Washer
Furnishings No
Fireplace Y
Window Features Double Pane,Insulated,Screens
Appliance Built-In Microwave, Built-In Range, Dishwasher, Disposal, Dryer - Electric, Extra Refrigerator/Freezer, Microwave, Oven - Self Cleaning, Oven/Range - Electric, Refrigerator, Water Heater, Washer
Heat Source Natural Gas
Laundry Main Floor
Exterior
Exterior Feature Patio(s), Deck(s), Porch(es), Roof
Parking Features Built In, Basement Garage, Garage - Front Entry, Garage - Rear Entry, Oversized, Other
Garage Spaces 6.0
Utilities Available Cable TV Available
Amenities Available None
Water Access N
Roof Type Unknown
Street Surface Paved
Accessibility None
Porch Patio(s), Deck(s), Porch(es), Roof
Road Frontage Boro/Township
Attached Garage 2
Total Parking Spaces 6
Garage Y
Building
Lot Description Adjoins - Open Space, Backs to Trees, Front Yard, Landscaping, Rear Yard, Stream/Creek
Story 1
Foundation Other
Sewer Public Sewer
Water Public
Architectural Style Raised Ranch/Rambler
Level or Stories 1
Additional Building Above Grade
Structure Type 9'+ Ceilings,Dry Wall,Tray Ceilings,Vaulted Ceilings
New Construction N
Schools
Elementary Schools Ebenezer
School District Cornwall-Lebanon
Others
Pets Allowed Y
HOA Fee Include None
Senior Community No
Tax ID 27-2332362
Ownership Fee Simple
SqFt Source Estimated
Security Features Smoke Detector
Acceptable Financing Conventional, FHA, VA, Cash
Horse Property N
Listing Terms Conventional, FHA, VA, Cash
Financing Conventional,FHA,VA,Cash
Special Listing Condition Standard
Pets Allowed No Pet Restrictions
Read Less
Want to know what your home might be worth? Contact us for a FREE valuation!

Our team is ready to help you sell your home for the highest possible price ASAP

Bought with Denise Bollard • RE/MAX Cornerstone
GET MORE INFORMATION





