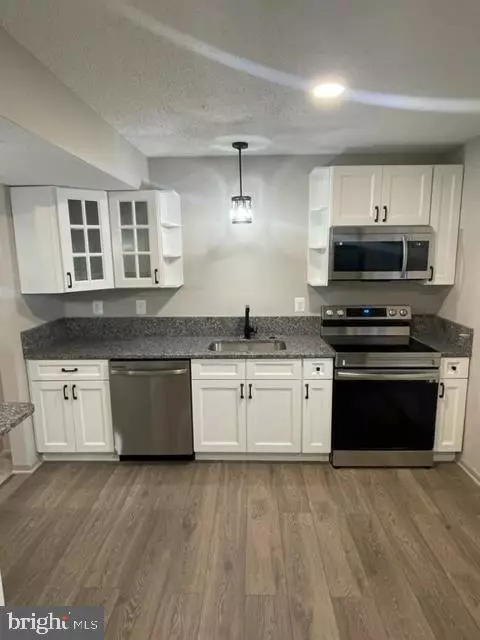$293,335
$289,000
1.5%For more information regarding the value of a property, please contact us for a free consultation.
2569 FOX RIDGE CT Woodbridge, VA 22192
3 Beds
3 Baths
1,336 SqFt
Key Details
Sold Price $293,335
Property Type Condo
Sub Type Condo/Co-op
Listing Status Sold
Purchase Type For Sale
Square Footage 1,336 sqft
Price per Sqft $219
Subdivision Pinewood Forest
MLS Listing ID VAPW2061110
Sold Date 12/07/23
Style Traditional
Bedrooms 3
Full Baths 2
Half Baths 1
Condo Fees $510/mo
HOA Fees $55/qua
HOA Y/N Y
Abv Grd Liv Area 1,336
Originating Board BRIGHT
Year Built 1976
Annual Tax Amount $2,604
Tax Year 2022
Property Description
Looking Good - Inside and Out! First off , 2 Reserved parking spots right in front...Only 3 steps and your in your new home! Awesome view from the inside to new rear patio ...Fenced with gate to access street parking behind home for additional parking if needed...Inside big .bright all new kitchen...White ,Shaker Cabinets have soft close features..a touch of glass for a classy look...lot's of room to move around ,extra pantry if you need more space..Tasteful granite and SS appliances compliment the total package...overlooking separate dining room ,if you want a dining room,or office etc...Living room runs the entire length of home 21 feet..,Sliding glass door to new patio...Recessed lights and ceiling fan top's it all off... Home has lot's of natural light ...On your way up at the top of the stairs is the laundry room...How convenient is that! Main bedroom has mirrored double closets....recessed lights and ceiling fan ...A big Bonus , it's own bath....No need to share with the other bedrooms....All bath's have glass enclosures, medicine cabinet's and mirror's....Hall closet for towels ,bedding, or what ever....this is a wonderful living space that equals over 1300sq ft... Welcome Home!
Location
State VA
County Prince William
Zoning RPC
Rooms
Other Rooms Living Room, Dining Room, Bedroom 2, Bedroom 3, Kitchen, Bedroom 1
Interior
Interior Features Ceiling Fan(s), Dining Area, Kitchen - Eat-In, Recessed Lighting, Window Treatments
Hot Water Electric
Heating Forced Air, Heat Pump(s)
Cooling Central A/C, Ceiling Fan(s), Heat Pump(s), Programmable Thermostat
Equipment Built-In Microwave, Dishwasher, Disposal, Refrigerator, Stove, Water Dispenser, Washer, Dryer, Icemaker, Stainless Steel Appliances
Fireplace N
Window Features Energy Efficient,Double Pane
Appliance Built-In Microwave, Dishwasher, Disposal, Refrigerator, Stove, Water Dispenser, Washer, Dryer, Icemaker, Stainless Steel Appliances
Heat Source Electric
Exterior
Garage Spaces 2.0
Parking On Site 2
Amenities Available Basketball Courts, Bike Trail, Common Grounds, Pool - Outdoor, Tot Lots/Playground
Water Access N
Roof Type Architectural Shingle
Accessibility None
Total Parking Spaces 2
Garage N
Building
Story 2
Foundation Slab
Sewer Public Sewer
Water Public
Architectural Style Traditional
Level or Stories 2
Additional Building Above Grade, Below Grade
New Construction N
Schools
School District Prince William County Public Schools
Others
Pets Allowed N
HOA Fee Include Common Area Maintenance,Lawn Maintenance,Snow Removal,Water,Reserve Funds,Trash
Senior Community No
Tax ID 8293-83-6180.01
Ownership Condominium
Special Listing Condition Standard
Read Less
Want to know what your home might be worth? Contact us for a FREE valuation!

Our team is ready to help you sell your home for the highest possible price ASAP

Bought with Paula Jean Owens • McEnearney Associates, Inc.

GET MORE INFORMATION





