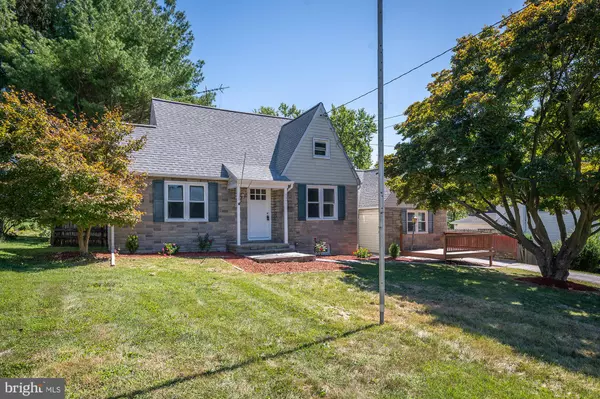$385,000
$385,000
For more information regarding the value of a property, please contact us for a free consultation.
9941 HARFORD RD Parkville, MD 21234
3 Beds
2 Baths
1,134 SqFt
Key Details
Sold Price $385,000
Property Type Single Family Home
Sub Type Detached
Listing Status Sold
Purchase Type For Sale
Square Footage 1,134 sqft
Price per Sqft $339
Subdivision Parkville
MLS Listing ID MDBC2075486
Sold Date 12/01/23
Style Cape Cod
Bedrooms 3
Full Baths 2
HOA Y/N N
Abv Grd Liv Area 1,134
Originating Board BRIGHT
Year Built 1951
Annual Tax Amount $2,786
Tax Year 2022
Lot Size 0.534 Acres
Acres 0.53
Lot Dimensions 1.00 x
Property Description
Welcome to your dream home nestled in the heart of Parkville, Maryland! This exquisite detached house offers a perfect blend of modern upgrades and classic charm, featuring a sprawling front and back yard, an attached 2-car garage, and an additional detached carport. With meticulous renovations throughout, this residence boasts convenience, luxury, and a peaceful retreat all in one.
Step into the welcoming foyer and immediately appreciate the open and airy feel of this home. The main level boasts a thoughtfully designed floor plan with a cozy bedroom and a spacious living area. The fully renovated kitchen is a culinary masterpiece, featuring sleek granite countertops, high-end cabinetry, and top-of-the-line stainless steel appliances.
As you ascend the staircase, you'll find two generously sized bedrooms drenched in natural light, offering comfort and tranquility. A full bathroom, elegantly designed with modern fixtures and finishes, serves these upper-level bedrooms with style.
Embrace the joys of outdoor living with the expansive front and back yard. Whether it's gardening, entertaining, or simply enjoying the fresh air, this property provides endless opportunities. The attached 2-car garage and detached carport ensure ample parking and storage space for all your needs.
Conveniently located in the desirable Parkville neighborhood, this home offers easy access to local shops, restaurants, parks, and major highways. Experience the best of suburban living while remaining just a short drive away from the vibrant city of Baltimore.
Don't miss the chance to make this meticulously upgraded house your forever home. Schedule a viewing today and witness firsthand the captivating blend of comfort, elegance, and outdoor serenity that awaits you in Parkville, MD.
Location
State MD
County Baltimore
Zoning RESIDENTIAL
Rooms
Basement Other
Main Level Bedrooms 1
Interior
Interior Features Wood Floors
Hot Water Natural Gas
Heating Forced Air
Cooling Central A/C
Equipment Stainless Steel Appliances
Appliance Stainless Steel Appliances
Heat Source Natural Gas
Exterior
Parking Features Garage - Rear Entry
Garage Spaces 5.0
Carport Spaces 4
Water Access N
Roof Type Shingle
Accessibility None
Attached Garage 1
Total Parking Spaces 5
Garage Y
Building
Lot Description Rear Yard
Story 3
Foundation Slab
Sewer Public Sewer
Water Public
Architectural Style Cape Cod
Level or Stories 3
Additional Building Above Grade, Below Grade
New Construction N
Schools
School District Baltimore County Public Schools
Others
Senior Community No
Tax ID 04111114010250
Ownership Fee Simple
SqFt Source Assessor
Special Listing Condition Standard
Read Less
Want to know what your home might be worth? Contact us for a FREE valuation!

Our team is ready to help you sell your home for the highest possible price ASAP

Bought with Sayed Ali Haghgoo • EXP Realty, LLC
GET MORE INFORMATION





