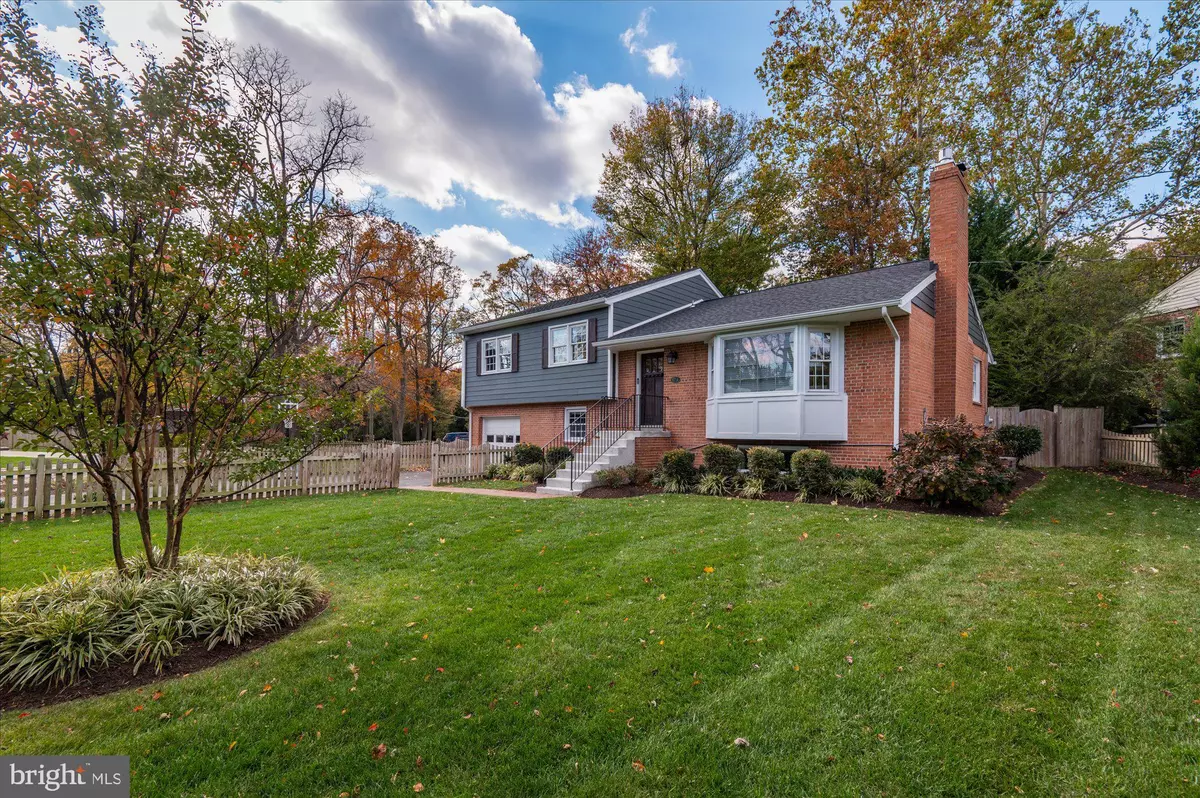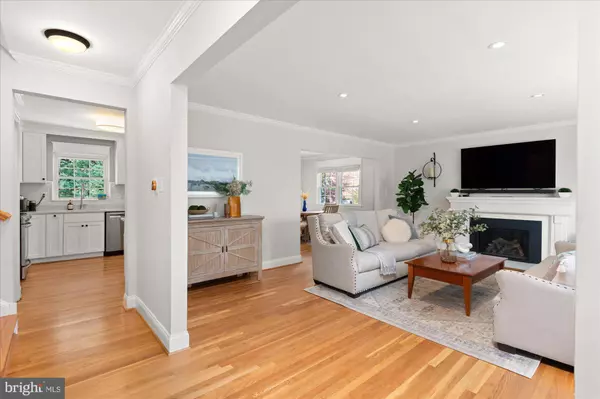$1,043,000
$998,000
4.5%For more information regarding the value of a property, please contact us for a free consultation.
6714 WALNUT ST Falls Church, VA 22046
4 Beds
3 Baths
2,450 SqFt
Key Details
Sold Price $1,043,000
Property Type Single Family Home
Sub Type Detached
Listing Status Sold
Purchase Type For Sale
Square Footage 2,450 sqft
Price per Sqft $425
Subdivision None Available
MLS Listing ID VAFX2153948
Sold Date 12/05/23
Style Split Level
Bedrooms 4
Full Baths 3
HOA Y/N N
Abv Grd Liv Area 1,450
Originating Board BRIGHT
Year Built 1960
Annual Tax Amount $10,108
Tax Year 2023
Lot Size 0.311 Acres
Acres 0.31
Property Description
A lovely, turn-key split 4-level home situated in the coveted McLean High School pyramid (Haycock ES, Longfellow MS, McLean HS), boasting walk/bikeability to West Falls Church metro, Falls Church City’s adorable retail (eg. Founder’s Row, farmers' market) and the W & O Railroad path. This sun-drenched, 4 bed*/3 bath + Bonus room, single family home has been meticulously cared for and sits on a .31 acre beautifully landscaped, fully-fenced, corner lot and showcases thoughtful renovations throughout. It is MOVE-IN READY and primed for your 2023 holiday celebrations!
Renovations/Improvements include but are not limited to:
Renovated kitchen w/ new cabinetry, stainless appliances & quartz countertops; 3 full bathrooms updated w/ modern, neutral finishes and fixtures; new front door; modern hardware updates throughout; fresh interior paint throughout (2023); hardwood floors refinished (2018); living room fireplace converted to gas (2021); windows replaced (2017); new roof (2017); new HVAC (2020); new water heater (2020); renovated basement – w/ new flooring, new wiring, waterproofing, & sump pump installed (2017); new hardie plank siding (2017); new gutters (2017); new deck (2018); new asphalt driveway (2021); replaced sewer line - from home to street (2017); new fencing (2017); new deck (2018); and approximately $50K+ spent on landscaping w/ lush, mature plantings - including tree border and extensive hardscape.
While the expert landscaping affords idyllic views, the home design is modern and practical – from the kitchen/dining area allowing superb views of any action on the playset to the 1 ½ car tandem garage offering plenty of room for storage/workshop with easy access to the renovated mudroom and full hall bath. Lastly, the new homeowners will undoubtedly cherish easy access to popular VA, DC, MD commuter routes – I-495, I-66, Rt. 50, GW Parkway, Dulles Toll Road & Reagan National Airport. Come take a look!
(*Note: Buyer encouraged to independently verify the “office/optional bedroom” may be used as 4th bedroom or if it necessitates a replacement window.)
Location
State VA
County Fairfax
Zoning 140
Rooms
Other Rooms Bonus Room
Basement Daylight, Partial, Full, Sump Pump, Windows
Interior
Hot Water Natural Gas
Heating Central
Cooling Central A/C
Flooring Hardwood, Other
Fireplaces Number 2
Furnishings No
Fireplace Y
Heat Source Natural Gas
Laundry Basement
Exterior
Parking Features Garage - Front Entry, Garage Door Opener
Garage Spaces 1.0
Water Access N
Accessibility None
Attached Garage 1
Total Parking Spaces 1
Garage Y
Building
Story 4
Foundation Permanent
Sewer Public Sewer
Water Public
Architectural Style Split Level
Level or Stories 4
Additional Building Above Grade, Below Grade
New Construction N
Schools
Elementary Schools Haycock
Middle Schools Longfellow
High Schools Mclean
School District Fairfax County Public Schools
Others
Pets Allowed Y
Senior Community No
Tax ID 0404 27 0004
Ownership Fee Simple
SqFt Source Assessor
Horse Property N
Special Listing Condition Standard
Pets Allowed Cats OK, Dogs OK
Read Less
Want to know what your home might be worth? Contact us for a FREE valuation!

Our team is ready to help you sell your home for the highest possible price ASAP

Bought with Lavina Ramchandani • Compass

GET MORE INFORMATION





