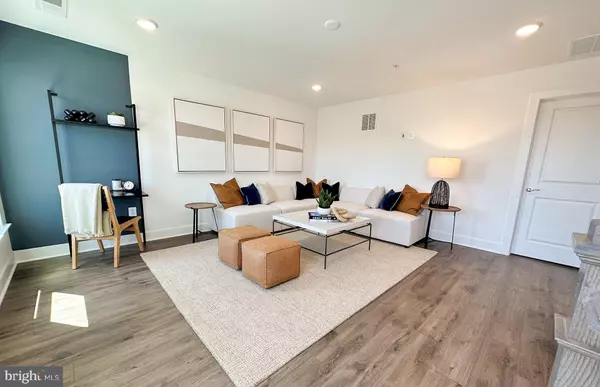$1,028,667
$1,011,840
1.7%For more information regarding the value of a property, please contact us for a free consultation.
8053 JENNYS WAY Fulton, MD 20759
4 Beds
4 Baths
4,133 SqFt
Key Details
Sold Price $1,028,667
Property Type Condo
Sub Type Condo/Co-op
Listing Status Sold
Purchase Type For Sale
Square Footage 4,133 sqft
Price per Sqft $248
Subdivision Maple Lawn
MLS Listing ID MDHW2029378
Sold Date 12/04/23
Style Villa
Bedrooms 4
Full Baths 3
Half Baths 1
Condo Fees $265/mo
HOA Fees $85/mo
HOA Y/N Y
Abv Grd Liv Area 2,873
Originating Board BRIGHT
Year Built 2023
Annual Tax Amount $14,570
Tax Year 2023
Property Description
Newly released- The Villas at Maple Lawn a Pulte Homes active Adult community near Maple Lawn. Just steps away from shopping and dining- a location that can't be beat. This Branton home features a main level owner's bedroom, sunroom off of the gathering room and a 2nd floor loft. Included is a full basement which will include a finished game room, bedroom, bath and storage. Beautifully appointed with upgraded cabinets, countertops, luxury vinyl plank and gourmet kitchen appliances. The 2nd floor includes two spacious bedrooms, full bath and sizeable loft for relaxing.
Location
State MD
County Howard
Rooms
Other Rooms Game Room, Basement, Sun/Florida Room
Basement Full, Heated, Improved, Outside Entrance, Walkout Level, Windows
Main Level Bedrooms 1
Interior
Interior Features Carpet, Combination Kitchen/Dining, Crown Moldings, Dining Area, Entry Level Bedroom, Family Room Off Kitchen, Floor Plan - Open, Kitchen - Eat-In, Kitchen - Island, Kitchen - Table Space, Pantry, Recessed Lighting, Stall Shower, Tub Shower, Upgraded Countertops, Walk-in Closet(s), Wood Floors
Hot Water Natural Gas
Heating Forced Air
Cooling Central A/C
Flooring Ceramic Tile, Hardwood, Partially Carpeted
Fireplaces Number 1
Fireplaces Type Electric
Equipment Built-In Microwave, Dishwasher, Disposal, Exhaust Fan, Range Hood, Refrigerator, Stainless Steel Appliances, Washer/Dryer Hookups Only, Oven/Range - Gas
Fireplace Y
Window Features Low-E
Appliance Built-In Microwave, Dishwasher, Disposal, Exhaust Fan, Range Hood, Refrigerator, Stainless Steel Appliances, Washer/Dryer Hookups Only, Oven/Range - Gas
Heat Source Natural Gas
Laundry Has Laundry, Hookup, Main Floor
Exterior
Parking Features Garage - Front Entry, Garage Door Opener, Inside Access
Garage Spaces 4.0
Utilities Available Cable TV Available, Electric Available, Natural Gas Available, Phone Available, Sewer Available, Water Available
Amenities Available Club House, Common Grounds, Exercise Room, Meeting Room, Party Room, Recreational Center
Water Access N
Roof Type Asphalt,Pitched
Street Surface Access - On Grade,Black Top,Paved
Accessibility 32\"+ wide Doors
Attached Garage 2
Total Parking Spaces 4
Garage Y
Building
Story 3
Foundation Concrete Perimeter
Sewer Public Sewer
Water Public
Architectural Style Villa
Level or Stories 3
Additional Building Above Grade, Below Grade
Structure Type 9'+ Ceilings,Brick,Dry Wall
New Construction Y
Schools
School District Howard County Public School System
Others
Pets Allowed Y
HOA Fee Include Common Area Maintenance,Fiber Optics Available,Lawn Care Front,Lawn Care Rear,Lawn Care Side,Lawn Maintenance,Management,Recreation Facility,Reserve Funds,Snow Removal,Trash
Senior Community Yes
Age Restriction 55
Tax ID NO TAX RECORD
Ownership Condominium
Acceptable Financing Cash, Conventional, FHA, VA
Listing Terms Cash, Conventional, FHA, VA
Financing Cash,Conventional,FHA,VA
Special Listing Condition Standard
Pets Allowed No Pet Restrictions
Read Less
Want to know what your home might be worth? Contact us for a FREE valuation!

Our team is ready to help you sell your home for the highest possible price ASAP

Bought with Joseph S Bird • RE/MAX Advantage Realty
GET MORE INFORMATION





