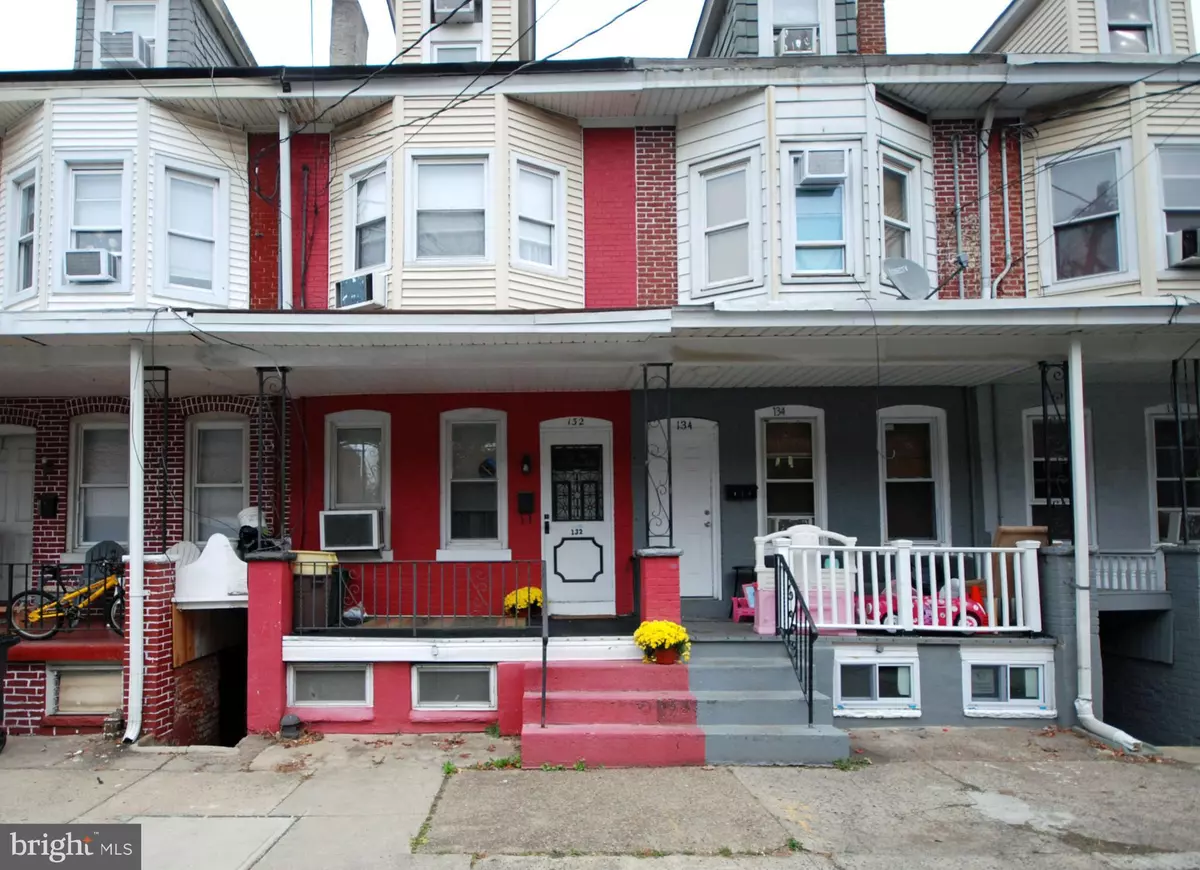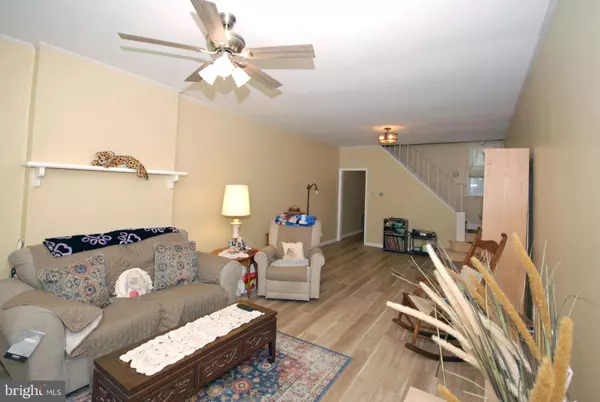$180,000
$179,000
0.6%For more information regarding the value of a property, please contact us for a free consultation.
132 BERT AVE Trenton, NJ 08629
4 Beds
2 Baths
1,228 SqFt
Key Details
Sold Price $180,000
Property Type Townhouse
Sub Type Interior Row/Townhouse
Listing Status Sold
Purchase Type For Sale
Square Footage 1,228 sqft
Price per Sqft $146
Subdivision Villa Park
MLS Listing ID NJME2037060
Sold Date 12/05/23
Style Traditional
Bedrooms 4
Full Baths 1
Half Baths 1
HOA Y/N N
Abv Grd Liv Area 1,228
Originating Board BRIGHT
Year Built 1915
Annual Tax Amount $3,405
Tax Year 2022
Lot Size 1,310 Sqft
Acres 0.03
Lot Dimensions 13.10 x 100.00
Property Description
MOVE IN READY. The roof was put on in 2020, the heater in 2021 and the hot water heater 2022. This home has a covered front porch can be used for outdoor seating. Inside this tastefully decorated newly renovated Villa Park row home is move in ready. The living room has beautiful laminate flooring, new pleated window shades, a ceiling fan and neutral painted walls. This leads to the dining room with the same beautiful flooring. The eat in kitchen has gas appliances and the same laminate flooring. The first floor laundry includes the washer and dryer and storage and has a half bath. The front bedroom has a bow window with pleated shades, a ceiling fan and a wall air-conditioner . It is carpeted and painted a neutral color. The middle bedroom has two closets and aa ceiling fan. The back bedroom has neutral paint and carpet. The hall bath has a heat lamp in the ceiling. The third floor is finished into a large loft with a big closet and window air-conditioner and ceiling fan. House is close to transportation, shops and restaurants.
Location
State NJ
County Mercer
Area Trenton City (21111)
Zoning RESIDENTIAL
Direction West
Rooms
Other Rooms Living Room, Dining Room, Bedroom 2, Bedroom 3, Bedroom 4, Kitchen, Basement, Bedroom 1, Laundry, Bathroom 1
Basement Dirt Floor, Interior Access, Outside Entrance, Unfinished, Windows
Interior
Hot Water Natural Gas
Heating Forced Air
Cooling Window Unit(s), Wall Unit
Flooring Laminate Plank, Partially Carpeted, Vinyl
Equipment Dryer, Oven/Range - Gas, Refrigerator, Washer, Water Heater, Range Hood, Dryer - Electric
Fireplace N
Window Features Casement
Appliance Dryer, Oven/Range - Gas, Refrigerator, Washer, Water Heater, Range Hood, Dryer - Electric
Heat Source Natural Gas
Laundry Main Floor
Exterior
Fence Chain Link
Water Access N
Accessibility None
Garage N
Building
Story 3
Foundation Stone
Sewer Public Sewer
Water Public
Architectural Style Traditional
Level or Stories 3
Additional Building Above Grade, Below Grade
New Construction N
Schools
School District Trenton Public Schools
Others
Pets Allowed Y
Senior Community No
Tax ID 11-29803-00025
Ownership Fee Simple
SqFt Source Assessor
Special Listing Condition Standard
Pets Allowed Cats OK, Dogs OK
Read Less
Want to know what your home might be worth? Contact us for a FREE valuation!

Our team is ready to help you sell your home for the highest possible price ASAP

Bought with Senol Onal • RE/MAX Properties - Newtown

GET MORE INFORMATION





