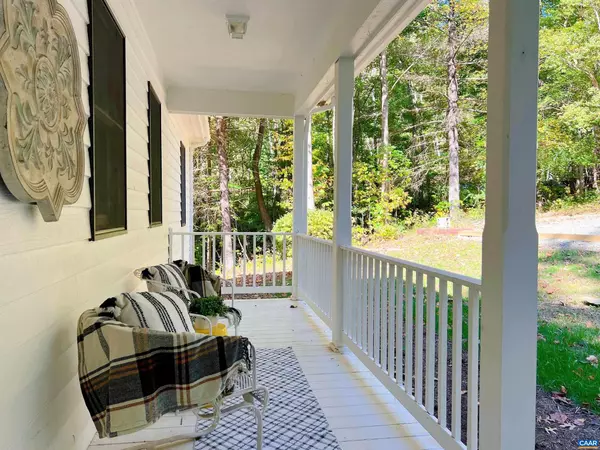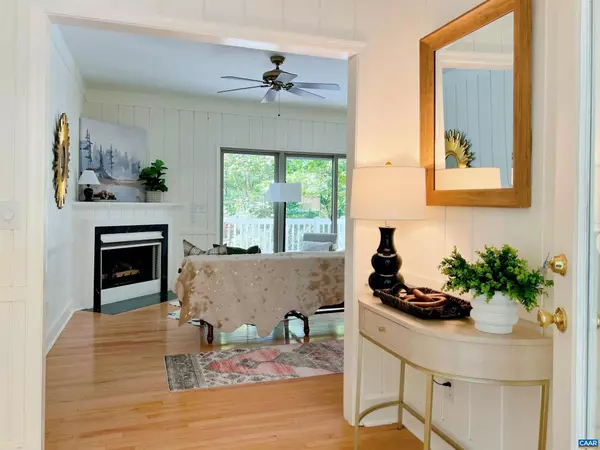$384,000
$384,000
For more information regarding the value of a property, please contact us for a free consultation.
610 STONE CHIMNEYS RD Nellysford, VA 22958
3 Beds
3 Baths
1,433 SqFt
Key Details
Sold Price $384,000
Property Type Single Family Home
Sub Type Detached
Listing Status Sold
Purchase Type For Sale
Square Footage 1,433 sqft
Price per Sqft $267
Subdivision Unknown
MLS Listing ID 646606
Sold Date 12/04/23
Style Other
Bedrooms 3
Full Baths 2
Half Baths 1
HOA Fees $172/ann
HOA Y/N Y
Abv Grd Liv Area 1,433
Originating Board CAAR
Year Built 1998
Annual Tax Amount $1,437
Tax Year 2023
Lot Size 1.650 Acres
Acres 1.65
Property Description
STONEY CREEK at WINTERGREEN! Enjoy living in a community full of rolling hills, walking trails, and mature trees with recreational amenities at Wintergreen. The home is absolutely adorable - a cozy white cottage with open concept living, gas fireplace, sun pouring in from every angle, front and back porches, and dining at the kitchen bar or in the breakfast nook. The ceilings are high, the floors are wood (recently replaced) and tile - no carpet or imitation wood! Make it your own and enjoy mountain living with all the modern luxuries in place - full appliance package, ceiling fans, full size W&D, central air, several walk-in closets, powder room, and spacious full bathrooms. HOA fees (Assessment was $1,969/year in '23) cover: Play Areas, Rodes Farm and Chestnut Pools, Walk/Run Trails/Nature Foundation, road maintenance & snow removal, Security force, Fire Dept. and professional management. Shown by appointment. Come see what all the fuss is about!,Fireplace in Great Room
Location
State VA
County Nelson
Zoning R
Rooms
Other Rooms Kitchen, Foyer, Great Room, Laundry, Full Bath, Half Bath, Additional Bedroom
Main Level Bedrooms 3
Interior
Interior Features Walk-in Closet(s), Entry Level Bedroom, Primary Bath(s)
Heating Heat Pump(s)
Cooling Programmable Thermostat, Heat Pump(s)
Flooring Wood
Fireplaces Type Gas/Propane
Equipment Dryer, Washer/Dryer Hookups Only, Washer
Fireplace N
Appliance Dryer, Washer/Dryer Hookups Only, Washer
Heat Source Propane - Owned
Exterior
Amenities Available Tot Lots/Playground, Security, Picnic Area, Swimming Pool, Jog/Walk Path
Roof Type Architectural Shingle
Accessibility None
Garage N
Building
Lot Description Private, Cul-de-sac
Story 1
Foundation Block, Crawl Space
Sewer Public Sewer
Water Public
Architectural Style Other
Level or Stories 1
Additional Building Above Grade, Below Grade
New Construction N
Schools
Elementary Schools Rockfish
Middle Schools Nelson
High Schools Nelson
School District Nelson County Public Schools
Others
HOA Fee Include Common Area Maintenance,Insurance,Pool(s),Management,Reserve Funds,Road Maintenance,Snow Removal
Ownership Other
Security Features Security System
Special Listing Condition Standard
Read Less
Want to know what your home might be worth? Contact us for a FREE valuation!

Our team is ready to help you sell your home for the highest possible price ASAP

Bought with CHASTITY MORGAN • MOUNTAIN AREA NEST REALTY
GET MORE INFORMATION





