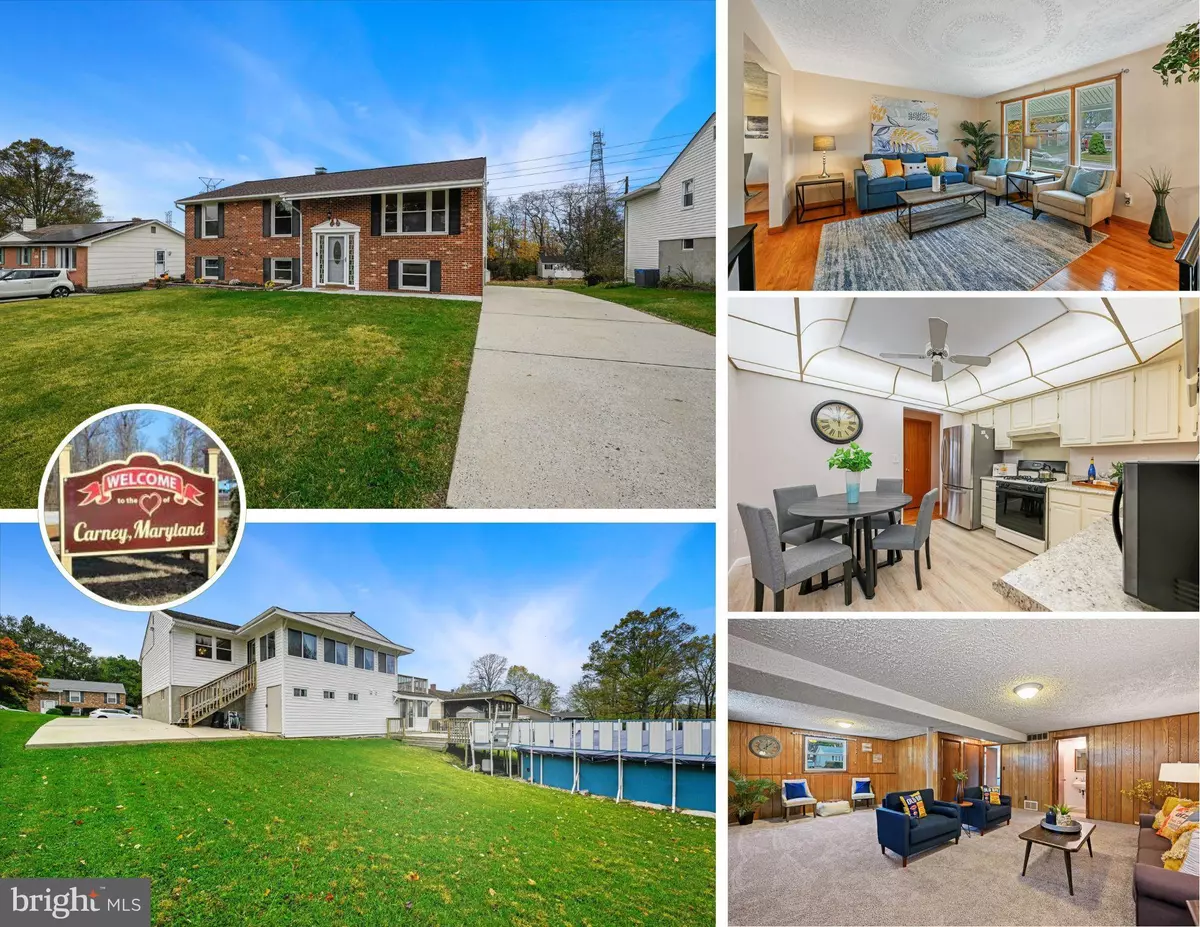$394,000
$379,000
4.0%For more information regarding the value of a property, please contact us for a free consultation.
10126 FONTAINE DR Parkville, MD 21234
4 Beds
3 Baths
2,458 SqFt
Key Details
Sold Price $394,000
Property Type Single Family Home
Sub Type Detached
Listing Status Sold
Purchase Type For Sale
Square Footage 2,458 sqft
Price per Sqft $160
Subdivision North Wind Village
MLS Listing ID MDBC2082050
Sold Date 12/01/23
Style Split Foyer
Bedrooms 4
Full Baths 2
Half Baths 1
HOA Y/N N
Abv Grd Liv Area 1,458
Originating Board BRIGHT
Year Built 1973
Annual Tax Amount $4,359
Tax Year 2022
Lot Size 0.370 Acres
Acres 0.37
Lot Dimensions 1.00 x
Property Description
OPEN HOUSE SAT 11/11 11-12 P.M. Experience the perfect blend of retro charm and modern comforts in this bilevel home. Step inside to discover beautiful hardwood floors that grace the main level, creating an inviting atmosphere. The dining room boasts a stunning wall of mirrors, elevating your dining experience.
The kitchen is a delightful mix of white cabinetry and retro tray ceiling style lighting, providing a unique and stylish cooking space. Adjacent to the kitchen, an enclosed sunroom offers ample room to unwind with your morning coffee, enjoying scenic views of the rear yard and landscape.
The primary bedroom features a convenient powder room, while two additional bedrooms and a full bath complete this level.
Descending to the lower level, you'll find a spacious family room, as well as a generously sized bonus room that can serve as a home office, recreation room, or even an extra bedroom – catering to your heart's desires. A full bath with a walk-in shower adds to the convenience of this level.
As you exit the lower level utility room, another enclosed sunroom awaits, which previously housed a hot tub. Next door, a storage room provides ample space for all your yard equipment, keeping things organized and easily accessible.
Step outside to the rear yard, where you'll discover an above ground pool, a deck, and a generously sized yard – the ideal setting for all your outdoor entertaining needs. This home offers a unique combination of retro style and modern amenities, making it a fantastic place to call your own.
Location
State MD
County Baltimore
Zoning *
Direction South
Rooms
Other Rooms Living Room, Dining Room, Primary Bedroom, Bedroom 2, Bedroom 3, Bedroom 4, Kitchen, Family Room, Sun/Florida Room, Utility Room, Primary Bathroom, Full Bath
Basement Connecting Stairway, Rear Entrance, Sump Pump, Full, Fully Finished, Improved, Walkout Level
Main Level Bedrooms 3
Interior
Interior Features Kitchen - Table Space, Dining Area, Entry Level Bedroom, Primary Bath(s), Wood Floors, Floor Plan - Traditional
Hot Water Natural Gas
Heating Forced Air, Humidifier
Cooling Attic Fan, Ceiling Fan(s), Central A/C
Flooring Wood, Other, Carpet
Equipment Washer/Dryer Hookups Only, Dishwasher, Disposal, Dryer, Exhaust Fan, Extra Refrigerator/Freezer, Humidifier, Icemaker, Oven/Range - Gas, Oven - Self Cleaning, Range Hood, Refrigerator, Washer
Furnishings No
Fireplace N
Window Features Screens,Storm
Appliance Washer/Dryer Hookups Only, Dishwasher, Disposal, Dryer, Exhaust Fan, Extra Refrigerator/Freezer, Humidifier, Icemaker, Oven/Range - Gas, Oven - Self Cleaning, Range Hood, Refrigerator, Washer
Heat Source Natural Gas
Laundry Lower Floor
Exterior
Exterior Feature Deck(s), Patio(s), Screened
Garage Spaces 3.0
Pool Above Ground
Utilities Available Cable TV Available, Under Ground
Water Access N
View Garden/Lawn, Street, Trees/Woods
Roof Type Architectural Shingle
Street Surface Black Top
Accessibility None
Porch Deck(s), Patio(s), Screened
Road Frontage City/County
Total Parking Spaces 3
Garage N
Building
Lot Description Landscaping
Story 2
Foundation Block
Sewer Public Sewer
Water Public
Architectural Style Split Foyer
Level or Stories 2
Additional Building Above Grade, Below Grade
Structure Type Dry Wall
New Construction N
Schools
School District Baltimore County Public Schools
Others
Senior Community No
Tax ID 04111600008645
Ownership Fee Simple
SqFt Source Assessor
Special Listing Condition Standard
Read Less
Want to know what your home might be worth? Contact us for a FREE valuation!

Our team is ready to help you sell your home for the highest possible price ASAP

Bought with Matthew D Rhine • Keller Williams Legacy
GET MORE INFORMATION





