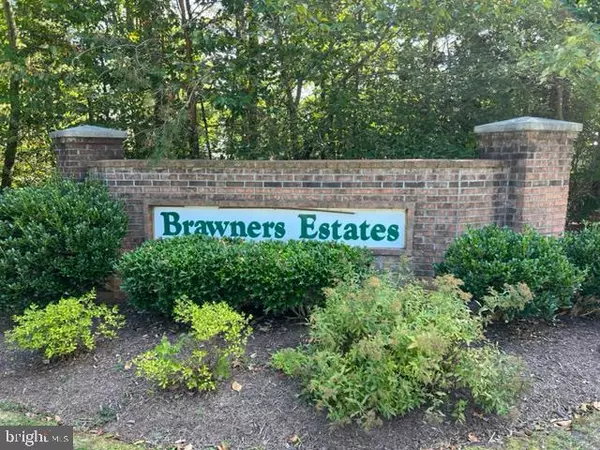$335,000
$335,000
For more information regarding the value of a property, please contact us for a free consultation.
3458 MEDWAY ST Indian Head, MD 20640
3 Beds
2 Baths
1,116 SqFt
Key Details
Sold Price $335,000
Property Type Single Family Home
Sub Type Detached
Listing Status Sold
Purchase Type For Sale
Square Footage 1,116 sqft
Price per Sqft $300
Subdivision Brawner'S Estates
MLS Listing ID MDCH2026598
Sold Date 12/01/23
Style Colonial
Bedrooms 3
Full Baths 1
Half Baths 1
HOA Fees $16/ann
HOA Y/N Y
Abv Grd Liv Area 1,116
Originating Board BRIGHT
Year Built 2000
Annual Tax Amount $2,752
Tax Year 2022
Lot Size 4,778 Sqft
Acres 0.11
Property Description
BACK ON THE MARKET - BUYERS FINANCING FELL THROUGH - Fantastic Single Family Home for the price of a townhome. You're going to want to see this Newly Renovated 3 bedroom home with 1 full and 1 half baths. This home features new laminate wood flooring on the main level and new carpet on the upper level. The kitchen has granite counter tops and new stainless steel appliances. The recessed lights and LED and dining room chandelier provide excellent lighting in addition to the bay window and sliding glass door to provide natural light. The fresh paint throughout and the ceiling fans in the living/dining combo and all 3 bedrooms is a plus. There is a washer and dryer upstairs for the convenience of laundering.
The exterior features a paved driveway, large front and rear yard with a shed, fence, in rear and a large tiered deck great for entertaining or family BBQ's and a storm door.
The Seller prefers Lakeside Title Company for settlement. The available financing is Cash, Conventional, FHA, VA and USDA.
Location
State MD
County Charles
Zoning WCD
Rooms
Other Rooms Living Room, Dining Room, Kitchen, Laundry
Interior
Interior Features Carpet, Ceiling Fan(s), Combination Dining/Living, Wood Floors
Hot Water Natural Gas
Heating Heat Pump(s)
Cooling Central A/C, Ceiling Fan(s)
Equipment Built-In Microwave, Dishwasher, Disposal, Dryer, Exhaust Fan, Oven/Range - Gas, Refrigerator, Stainless Steel Appliances, Stove, Washer
Fireplace N
Window Features Bay/Bow
Appliance Built-In Microwave, Dishwasher, Disposal, Dryer, Exhaust Fan, Oven/Range - Gas, Refrigerator, Stainless Steel Appliances, Stove, Washer
Heat Source Natural Gas
Laundry Upper Floor
Exterior
Utilities Available Natural Gas Available, Phone Available, Water Available, Sewer Available, Cable TV Available
Water Access N
Accessibility None
Garage N
Building
Story 2
Foundation Other
Sewer Public Septic, Public Sewer
Water Public
Architectural Style Colonial
Level or Stories 2
Additional Building Above Grade, Below Grade
New Construction N
Schools
School District Charles County Public Schools
Others
Senior Community No
Tax ID 0907074832
Ownership Fee Simple
SqFt Source Assessor
Acceptable Financing Cash, Conventional, FHA, VA
Listing Terms Cash, Conventional, FHA, VA
Financing Cash,Conventional,FHA,VA
Special Listing Condition Standard
Read Less
Want to know what your home might be worth? Contact us for a FREE valuation!

Our team is ready to help you sell your home for the highest possible price ASAP

Bought with CHRISTOPHER PERRY • Coldwell Banker Realty

GET MORE INFORMATION





